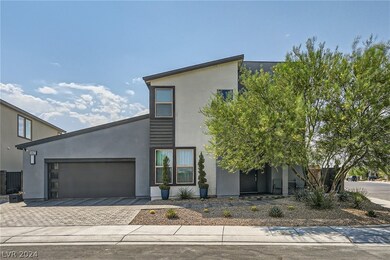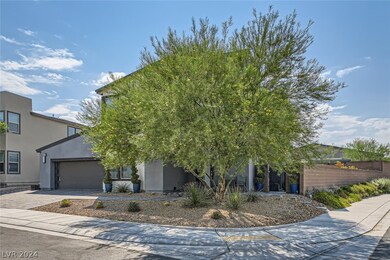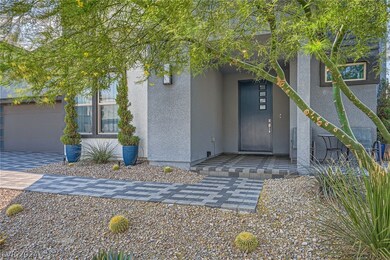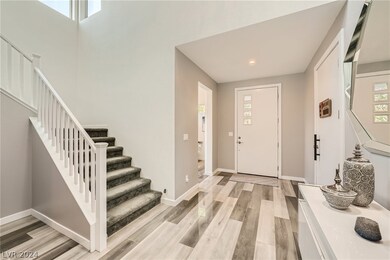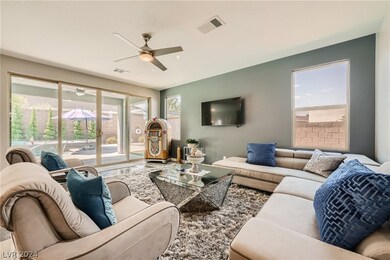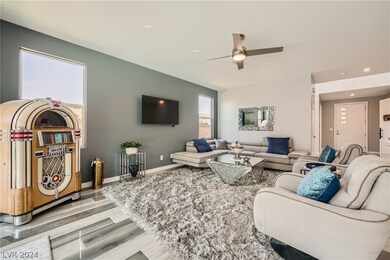
$665,000
- 5 Beds
- 4.5 Baths
- 3,671 Sq Ft
- 1776 Gentle Brook St
- North Las Vegas, NV
4 Bedroom + large Loft in MAIN HOUSE +NextGen 2 ROOM CASITA (Bedroom, 3/4 Bath, Living Room, Kitchenette, Refrigeatore, Washer/Dryer & Separate entrance) or can access TREMENDOUS SAVINGS with 30 OWNED & PAID OFF SOLAR Panels. Backyard has Exercise Pool+Heated Spa. Impressive two-story home offers exceptional living experience with its thoughtful design & desirable features. Nine-foot ceilings.
Julia Grambo More Realty Incorporated

