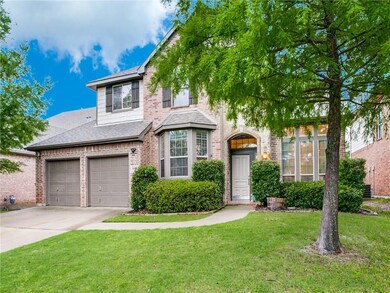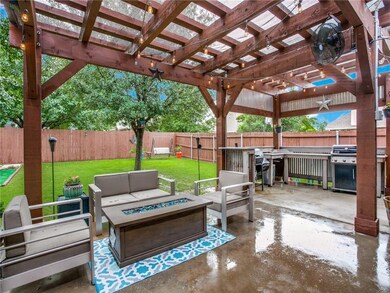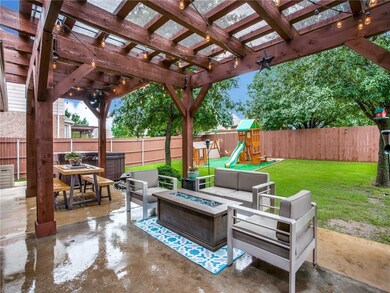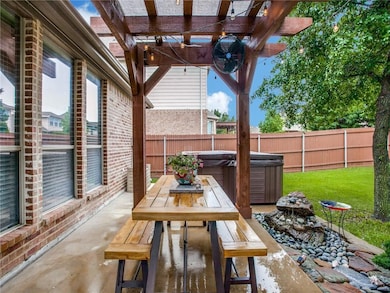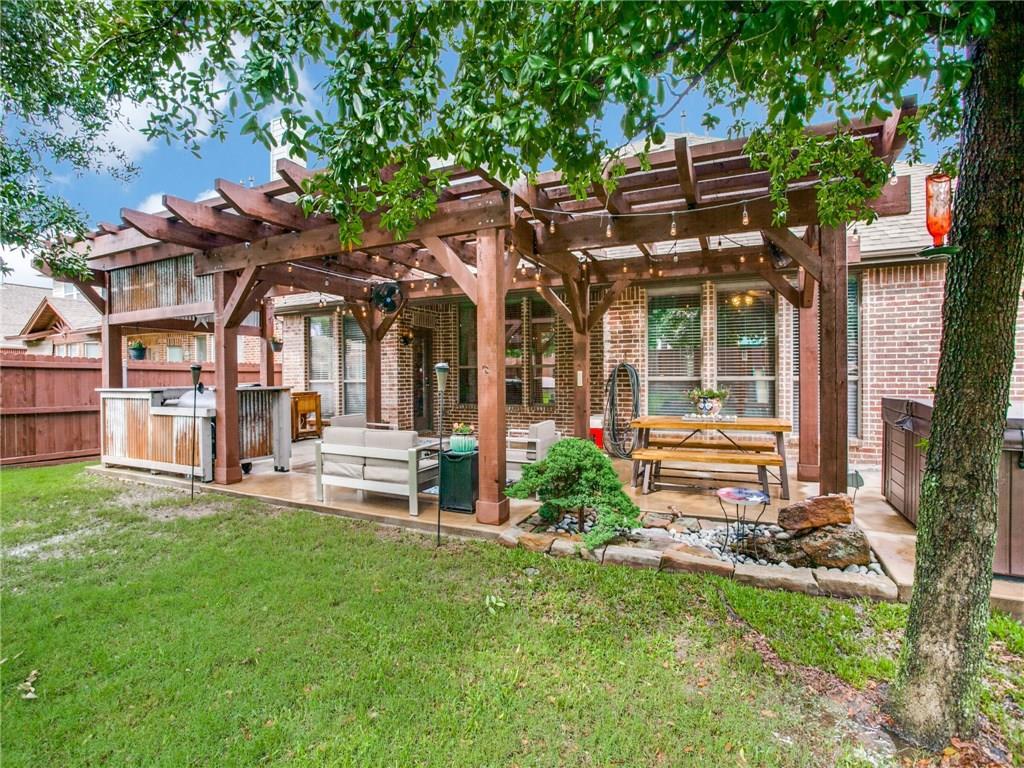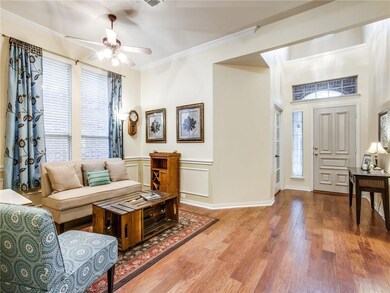
6857 Shoreway Dr Grand Prairie, TX 75054
Mira Lagos NeighborhoodHighlights
- Clubhouse
- Vaulted Ceiling
- Wood Flooring
- Anna May Daulton Elementary School Rated A
- Traditional Architecture
- Outdoor Living Area
About This Home
As of June 2019Beautifully maintained Drees home in the highly rated MISD! This house is spacious w 4 bedrms, 3 full baths, 2 dining, study & 2 living areas. Downstairs is light & bright w updated carpet in bedrms, hardwood floors, open concept kitch w an island style breakfast bar & granite countertps. Liv area features corner fireplc w gas logs. Also on the 1st flr is the master & a second bedrm w full bth. Large utility rm w sink & built-ins. Upstairs is a very lrg game rm plus 2 bedrms that share a J&J bath. Garage is a 3-car tandem w lots of storage. Gorgeous showstopper backyrd w lrg pergola, fans, water feature, above ground hot tub, built-in counters & space for your personal grill. Exterior has recently been painted.
Last Agent to Sell the Property
Briggs Freeman Sotheby's Int'l License #0409042 Listed on: 05/10/2019

Home Details
Home Type
- Single Family
Est. Annual Taxes
- $1,233
Year Built
- Built in 2004
Lot Details
- 7,841 Sq Ft Lot
- Wood Fence
- Landscaped
- Interior Lot
- Sprinkler System
- Few Trees
HOA Fees
- $58 Monthly HOA Fees
Parking
- 3 Car Attached Garage
- Workshop in Garage
- Front Facing Garage
- Tandem Parking
- Garage Door Opener
Home Design
- Traditional Architecture
- Brick Exterior Construction
- Slab Foundation
- Composition Roof
- Stone Siding
Interior Spaces
- 3,008 Sq Ft Home
- 2-Story Property
- Wired For A Flat Screen TV
- Vaulted Ceiling
- Ceiling Fan
- Decorative Lighting
- Gas Log Fireplace
- Brick Fireplace
- <<energyStarQualifiedWindowsToken>>
- Window Treatments
- Bay Window
Kitchen
- Electric Oven
- Electric Cooktop
- Plumbed For Ice Maker
- Dishwasher
- Disposal
Flooring
- Wood
- Carpet
- Ceramic Tile
Bedrooms and Bathrooms
- 4 Bedrooms
- 3 Full Bathrooms
Laundry
- Full Size Washer or Dryer
- Washer and Electric Dryer Hookup
Home Security
- Security Lights
- Carbon Monoxide Detectors
- Fire and Smoke Detector
Eco-Friendly Details
- Energy-Efficient Appliances
- Energy-Efficient Thermostat
Outdoor Features
- Covered patio or porch
- Outdoor Living Area
- Exterior Lighting
- Rain Gutters
Schools
- Anna May Daulton Elementary School
- Jones Middle School
- Mary Lillard Middle School
- Mansfield Lake Ridge High School
Utilities
- Forced Air Zoned Heating and Cooling System
- Heating System Uses Natural Gas
- Gas Water Heater
- High Speed Internet
- Cable TV Available
Listing and Financial Details
- Legal Lot and Block 17 / L
- Assessor Parcel Number 07990847
Community Details
Overview
- Association fees include full use of facilities, maintenance structure, management fees
- Cma Management HOA, Phone Number (817) 453-6160
- Shores At Grand Peninsula Subdivision
- Mandatory home owners association
- Greenbelt
Recreation
- Community Playground
- Community Pool
- Jogging Path
Additional Features
- Clubhouse
- Fenced around community
Ownership History
Purchase Details
Home Financials for this Owner
Home Financials are based on the most recent Mortgage that was taken out on this home.Purchase Details
Home Financials for this Owner
Home Financials are based on the most recent Mortgage that was taken out on this home.Purchase Details
Similar Homes in Grand Prairie, TX
Home Values in the Area
Average Home Value in this Area
Purchase History
| Date | Type | Sale Price | Title Company |
|---|---|---|---|
| Vendors Lien | -- | Ort | |
| Vendors Lien | -- | Wfg | |
| Special Warranty Deed | -- | Alamo Title Company |
Mortgage History
| Date | Status | Loan Amount | Loan Type |
|---|---|---|---|
| Open | $278,800 | New Conventional | |
| Previous Owner | $220,000 | New Conventional |
Property History
| Date | Event | Price | Change | Sq Ft Price |
|---|---|---|---|---|
| 06/24/2025 06/24/25 | Pending | -- | -- | -- |
| 06/13/2025 06/13/25 | Price Changed | $499,500 | -4.9% | $166 / Sq Ft |
| 06/02/2025 06/02/25 | For Sale | $525,000 | +47.9% | $175 / Sq Ft |
| 06/27/2019 06/27/19 | Sold | -- | -- | -- |
| 05/26/2019 05/26/19 | Pending | -- | -- | -- |
| 05/10/2019 05/10/19 | For Sale | $355,000 | -- | $118 / Sq Ft |
Tax History Compared to Growth
Tax History
| Year | Tax Paid | Tax Assessment Tax Assessment Total Assessment is a certain percentage of the fair market value that is determined by local assessors to be the total taxable value of land and additions on the property. | Land | Improvement |
|---|---|---|---|---|
| 2024 | $1,233 | $474,128 | $75,000 | $399,128 |
| 2023 | $10,133 | $482,958 | $75,000 | $407,958 |
| 2022 | $10,260 | $406,188 | $45,000 | $361,188 |
| 2021 | $9,805 | $365,949 | $45,000 | $320,949 |
| 2020 | $8,959 | $329,530 | $45,000 | $284,530 |
| 2019 | $9,152 | $330,863 | $45,000 | $285,863 |
| 2018 | $1,765 | $296,680 | $45,000 | $251,680 |
| 2017 | $7,570 | $294,466 | $45,000 | $249,466 |
| 2016 | $6,882 | $272,421 | $45,000 | $227,421 |
| 2015 | $1,757 | $222,900 | $45,000 | $177,900 |
| 2014 | $1,757 | $222,900 | $45,000 | $177,900 |
Agents Affiliated with this Home
-
David Lawson

Seller's Agent in 2025
David Lawson
Peak Point Real Estate
(817) 566-6504
40 Total Sales
-
Marilyn Newton

Seller's Agent in 2019
Marilyn Newton
Briggs Freeman Sotheby's Int'l
(817) 801-3030
6 in this area
76 Total Sales
-
Theresa Kell
T
Seller Co-Listing Agent in 2019
Theresa Kell
Briggs Freeman Sotheby's Int'l
(817) 937-4040
6 in this area
55 Total Sales
Map
Source: North Texas Real Estate Information Systems (NTREIS)
MLS Number: 14087658
APN: 07990847
- 6869 Cape Cod Dr
- 6904 Shoreway Dr
- 6965 Westlake Dr
- 6966 Westlake Dr
- 2585 Shoreview Dr
- 2408 Cruise Dr
- 2632 Lakebend Dr
- 2411 Lakewood Dr
- 7008 Clipper Dr
- 7012 Clipper Dr
- 2643 Bridgewater Dr
- 7039 Moss Lake Ct
- 2548 Baypoint Dr
- 6944 Bridgemarker Dr
- 2619 Cove Dr
- 2541 Baypoint Dr
- 1557 Lake Ridge Pkwy
- 6963 Bridgemarker Dr
- 2764 Portside Dr
- 2652 Waterway Dr

