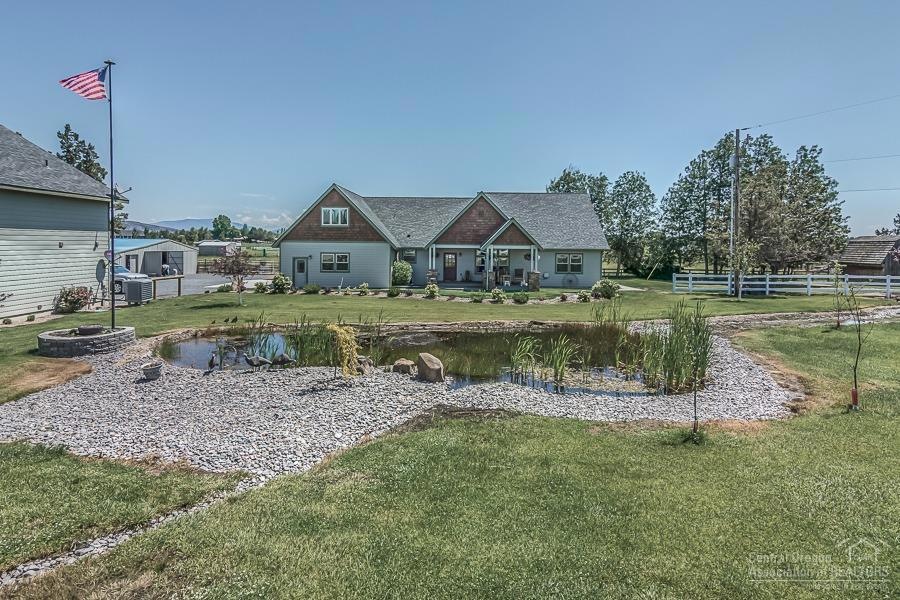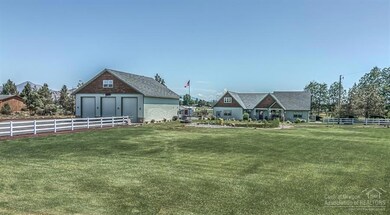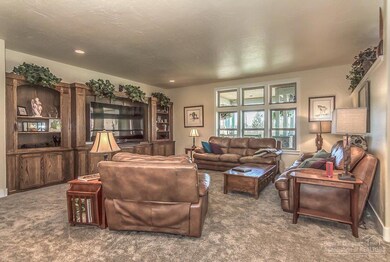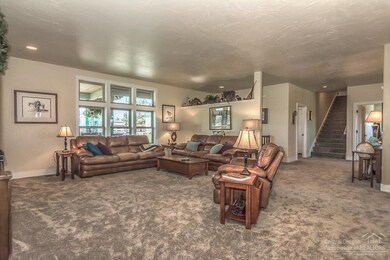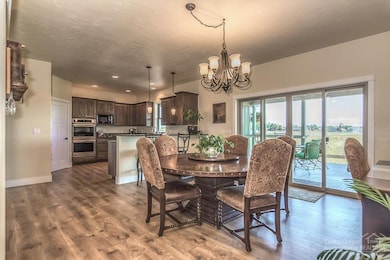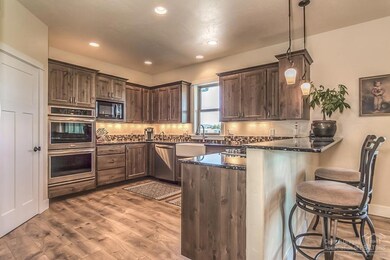
6858 NE Juniper Ridge Rd Redmond, OR 97756
Highlights
- Barn
- Two Primary Bedrooms
- Mountain View
- RV Garage
- Craftsman Architecture
- Deck
About This Home
As of September 2018Beautiful newer home on over 5 acres with irrigation and Cascade and Smith Rock views. 3 bedrooms, of which there are 2 masters. Bonus room over garage could be possible 4th bedroom and there are 3 full bathrooms.Large open floor plan with kitchen, dining and living room combination. Large built in living cabinet for TV and storage. Top of the line kitchen cabinets and countertops with pantry. Master suite has a walk-in tile shower, soaking tub, and double sink vanities. Composite decks on front and back.
Last Agent to Sell the Property
Windermere Realty Trust License #920400011 Listed on: 06/27/2018
Home Details
Home Type
- Single Family
Est. Annual Taxes
- $6,072
Year Built
- Built in 2015
Lot Details
- 5.6 Acre Lot
- Fenced
- Landscaped
- Property is zoned MUA10, MUA10
Home Design
- Craftsman Architecture
- Stem Wall Foundation
- Frame Construction
- Composition Roof
Interior Spaces
- 2,593 Sq Ft Home
- 1-Story Property
- Low Emissivity Windows
- Vinyl Clad Windows
- Great Room
- Bonus Room
- Mountain Views
- Laundry Room
Kitchen
- Eat-In Kitchen
- Oven
- Range
- Microwave
- Dishwasher
- Solid Surface Countertops
Flooring
- Wood
- Carpet
- Tile
Bedrooms and Bathrooms
- 3 Bedrooms
- Double Master Bedroom
- Linen Closet
- Walk-In Closet
- 3 Full Bathrooms
- Double Vanity
- Dual Flush Toilets
- Soaking Tub
- Bathtub with Shower
- Bathtub Includes Tile Surround
Parking
- Attached Garage
- Heated Garage
- Workshop in Garage
- RV Garage
Outdoor Features
- Deck
- Patio
- Outdoor Water Feature
- Separate Outdoor Workshop
- Outdoor Storage
- Storage Shed
Schools
- Tom Mccall Elementary School
- Elton Gregory Middle School
- Redmond High School
Farming
- Barn
- 5 Irrigated Acres
Utilities
- Ductless Heating Or Cooling System
- Whole House Fan
- Central Air
- Heat Pump System
- Irrigation Water Rights
- Well
- Leach Field
Community Details
- No Home Owners Association
- Equestrian Meadows Subdivision
Listing and Financial Details
- Exclusions: Refrigerator, Washer, Dryer
- Legal Lot and Block 7 / 2
- Assessor Parcel Number 160157
Ownership History
Purchase Details
Purchase Details
Home Financials for this Owner
Home Financials are based on the most recent Mortgage that was taken out on this home.Purchase Details
Purchase Details
Home Financials for this Owner
Home Financials are based on the most recent Mortgage that was taken out on this home.Similar Homes in Redmond, OR
Home Values in the Area
Average Home Value in this Area
Purchase History
| Date | Type | Sale Price | Title Company |
|---|---|---|---|
| Bargain Sale Deed | -- | None Listed On Document | |
| Special Warranty Deed | -- | First American Title | |
| Warranty Deed | $775,000 | First American Title | |
| Warranty Deed | $325,000 | Western Title & Escrow |
Mortgage History
| Date | Status | Loan Amount | Loan Type |
|---|---|---|---|
| Previous Owner | $261,000 | New Conventional | |
| Previous Owner | $260,000 | New Conventional | |
| Previous Owner | $150,000 | Credit Line Revolving |
Property History
| Date | Event | Price | Change | Sq Ft Price |
|---|---|---|---|---|
| 09/25/2018 09/25/18 | Sold | $775,000 | 0.0% | $299 / Sq Ft |
| 07/06/2018 07/06/18 | Pending | -- | -- | -- |
| 06/27/2018 06/27/18 | For Sale | $775,000 | +138.5% | $299 / Sq Ft |
| 05/23/2014 05/23/14 | Sold | $325,000 | -7.1% | $150 / Sq Ft |
| 04/11/2014 04/11/14 | Pending | -- | -- | -- |
| 04/01/2014 04/01/14 | For Sale | $350,000 | -- | $161 / Sq Ft |
Tax History Compared to Growth
Tax History
| Year | Tax Paid | Tax Assessment Tax Assessment Total Assessment is a certain percentage of the fair market value that is determined by local assessors to be the total taxable value of land and additions on the property. | Land | Improvement |
|---|---|---|---|---|
| 2024 | $9,161 | $550,190 | -- | -- |
| 2023 | $7,881 | $482,090 | $0 | $0 |
| 2022 | $7,017 | $454,420 | $0 | $0 |
| 2021 | $7,015 | $441,190 | $0 | $0 |
| 2020 | $6,676 | $441,190 | $0 | $0 |
| 2019 | $6,364 | $428,340 | $0 | $0 |
| 2018 | $6,211 | $415,870 | $0 | $0 |
| 2017 | $6,073 | $403,760 | $0 | $0 |
| 2016 | $6,001 | $392,000 | $0 | $0 |
| 2015 | $3,293 | $215,553 | $0 | $0 |
| 2014 | $7,330 | $281,580 | $0 | $0 |
Agents Affiliated with this Home
-

Seller's Agent in 2018
Larry Bailey
Windermere Realty Trust
(541) 815-8158
23 Total Sales
-
J
Buyer's Agent in 2018
Jodi Kearney
Cascade Hasson SIR
63 Total Sales
-
B
Seller's Agent in 2014
Bob Ahern
Windermere Realty Trust
-

Seller Co-Listing Agent in 2014
Pete Rencher
Century 21 North Homes Realty
(541) 934-2072
23 Total Sales
Map
Source: Oregon Datashare
MLS Number: 201806532
APN: 160157
- 6419 NE Juniper Ridge Rd
- 6300 NE 5th St
- 333 NE Knickerbocker Ave
- 637 NE Smith Rock Way
- 8395 NE 1st St
- 1505 NW Odem Ave
- 3700 NW 15th St
- 8543 15th St
- 1575 NW Galloway Ave
- 1764 NE Wilcox Ave
- 8955 NE 5th St
- 765 F Ave
- 7215 NE 33rd St
- 8335 NW 4th St
- 8195 NW 18th St
- 8530 NW 2nd St
- 9047 13th St
- 9328 NE 5th St
- 2305 NE Wilcox Ave
- 1784 Central Ave
