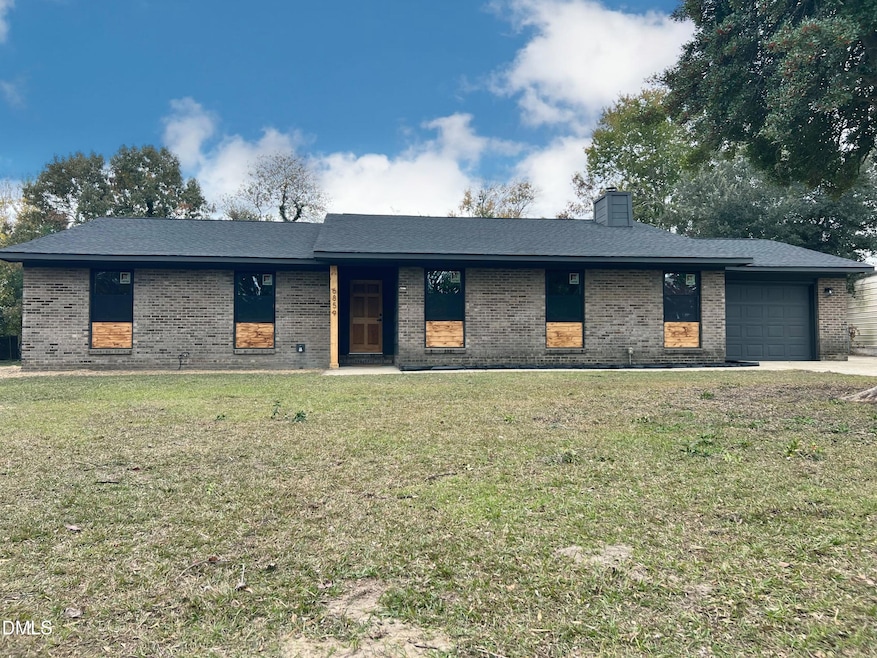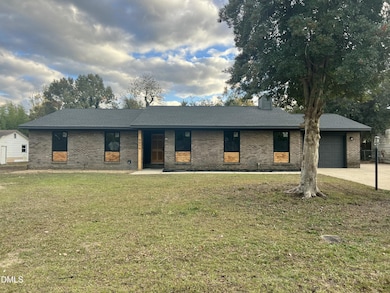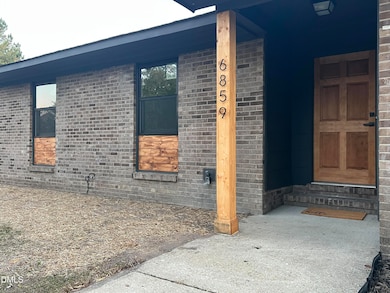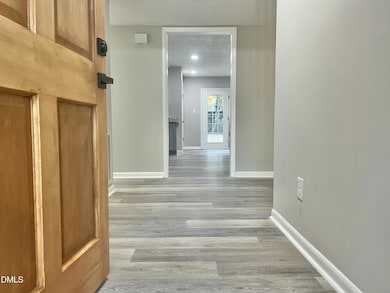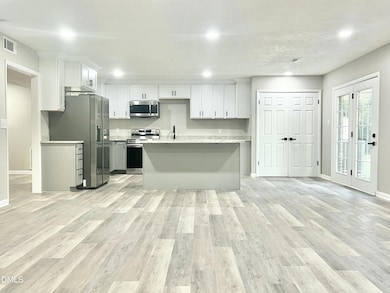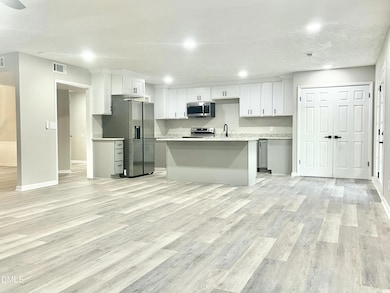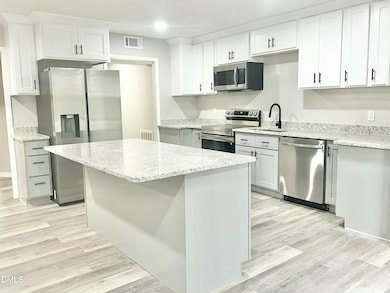6859 Beaver Stone Rd Fayetteville, NC 28314
Seventy-First NeighborhoodEstimated payment $1,764/month
Highlights
- Ranch Style House
- Great Room
- Home Office
- Main Floor Bedroom
- No HOA
- 1 Car Attached Garage
About This Home
Step inside this beautifully (2025) re-designed 3bdrm/2bth ranch style home featuring over 2,250sqft of inviting living space. From the moment you enter, you'll feel the perfect balance of warmth, comfort, and modern elegance. The open-concept layout seamlessly connects the living, dining, and kitchen areas—ideal for family gatherings or entertaining friends. The kitchen is truly the heart of the home, featuring stunning granite countertops, custom cabinetry, and sleek ss appliances that make meal prep a pleasure. A spacious island provides extra seating and storage, while the formal dining room offers an elegant setting for special occasions. Luxury vinyl plank flooring flows seamlessly through the main living areas, combining beauty with durability. The primary suite feels like a peaceful retreat with its generous size and walk-in closet. The ensuite bathroom boasts a ceramic tiled walk-in shower, elegant vanity, and modern design fixtures that bring a touch of spa-like relaxation to everyday life. The two additional bedrooms are thoughtfully designed with plenty of natural light, making them ideal for children, guests, or a cozy reading nook. The private office offers the perfect space for remote work, homework, or quiet study—flexible for any family's needs. Spacious backyard ready for cookouts, playtime, or simply relaxing under the stars. Architectural shingle roof. Convenient location to Ft Bragg, schools, shopping, restaurants, & parks. 1 year home warranty. Warm, stylish, and move-in ready—schedule your showing today!
Home Details
Home Type
- Single Family
Est. Annual Taxes
- $2,444
Year Built
- Built in 1983
Lot Details
- 0.34 Acre Lot
Parking
- 1 Car Attached Garage
Home Design
- Ranch Style House
- Brick Veneer
- Slab Foundation
- Architectural Shingle Roof
Interior Spaces
- 2,251 Sq Ft Home
- Great Room
- Home Office
Kitchen
- Oven
- Electric Range
- Microwave
- Dishwasher
Flooring
- Carpet
- Luxury Vinyl Tile
Bedrooms and Bathrooms
- 3 Bedrooms | 2 Main Level Bedrooms
- 2 Full Bathrooms
- Primary bathroom on main floor
Schools
- Bill Hefner Elementary School
- Lewis Chapel Middle School
- Seventy First High School
Utilities
- Forced Air Heating and Cooling System
- Electric Water Heater
- Septic Tank
Community Details
- No Home Owners Association
- Cliffdale West Subdivision
Listing and Financial Details
- Assessor Parcel Number 9477-97-6956.000
Map
Home Values in the Area
Average Home Value in this Area
Property History
| Date | Event | Price | List to Sale | Price per Sq Ft |
|---|---|---|---|---|
| 11/08/2025 11/08/25 | For Sale | $295,900 | -- | $131 / Sq Ft |
Source: Doorify MLS
MLS Number: 10132127
- 6858 Beaver Stone Rd
- 6911 Wickersham Rd
- 6754 Weeping Water Run
- 6838 Timbercroft Ln
- 6809 Timbercroft Ln
- 6804 Brush Creek Rd
- 944 Flintwood Rd
- 1179 Butterwood Cir
- 1157 Christina St
- 7311 Bass Dr Unit 69
- 1141 Glen Iris Dr
- 1321 Braybrooke Place
- 8250 Cliffdale Rd
- 1283 Exeter Ln
- 1040 Rim Rd
- 7132 Old Castle Dr
- 888 Kingscote Dr
- 5124 Trophy Ct
- 905 Kingscote Dr
- 5101 Parcstone Ln
