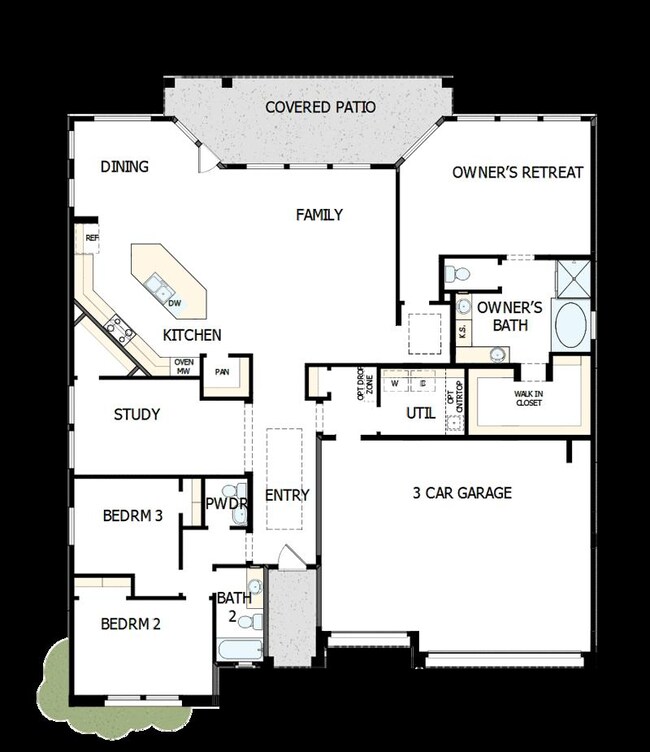
6859 N 190th Dr Waddell, AZ 85355
Citrus Park NeighborhoodEstimated payment $4,406/month
Highlights
- New Construction
- Community Playground
- 1-Story Property
- Verrado Elementary School Rated A-
- Greenbelt
About This Home
This lovely new home in Sentiero at Windrose draws you inside with its beautiful roof lines, soft color palette and modern Spanish exterior. Make coming home the best part of every day when you make this new home in Waddell, AZ, your own!
Upon entering, you'll notice the tray ceiling in the main foyer of this David Weekley home. This leads into an expansive family room with 12-foot ceilings that are sure to impress friends and family.
Relax and enjoy the luxurious Super Shower in the Owner’s Bath at the end of a long day. The added garage service door provides easy access to your side yard. Upgraded cabinets, countertops and gas cooktop make this kitchen an entertainer’s dream.
Call or chat with the David Weekley Homes at Sentiero at Windrose Team to begin your #LivingWeekley adventure with this new home in Waddell, AZ.
Home Details
Home Type
- Single Family
Parking
- 3 Car Garage
Home Design
- New Construction
- Quick Move-In Home
- Turnbull Plan
Interior Spaces
- 2,378 Sq Ft Home
- 1-Story Property
Bedrooms and Bathrooms
- 3 Bedrooms
Community Details
Overview
- Built by David Weekley Homes
- Sentiero At Windrose Subdivision
- Greenbelt
Recreation
- Community Playground
Sales Office
- 6811 N 189Th Ln.
- Waddell, AZ 85355
- 480-935-8008
- Builder Spec Website
Map
Similar Homes in Waddell, AZ
Home Values in the Area
Average Home Value in this Area
Purchase History
| Date | Type | Sale Price | Title Company |
|---|---|---|---|
| Special Warranty Deed | $2,070,000 | -- |
Property History
| Date | Event | Price | Change | Sq Ft Price |
|---|---|---|---|---|
| 05/06/2025 05/06/25 | Price Changed | $674,462 | -3.6% | $284 / Sq Ft |
| 03/16/2025 03/16/25 | For Sale | $699,462 | 0.0% | $294 / Sq Ft |
| 03/15/2025 03/15/25 | Pending | -- | -- | -- |
| 02/25/2025 02/25/25 | For Sale | $699,462 | -- | $294 / Sq Ft |
- 6848 N 190th Ave
- 6853 N 190th Dr
- 6854 N 190th Ave
- 18927 W Lawrence Rd
- 6811 N 189th Ln
- 6811 N 189th Ln
- 6811 N 189th Ln
- 6811 N 189th Ln
- 6811 N 189th Ln
- 6811 N 189th Ln
- 6811 N 189th Ln
- 6811 N 189th Ln
- 6818 N 190th Ave
- 6812 N 190th Ave
- 6829 N 190th Dr
- 6716 N 190th Dr
- 18949 W Ocotillo Rd
- 18955 W Ocotillo Rd
- 18909 W Mclellan Rd
- 19014 W Ocotillo Rd
- 19342 W Annika Dr
- 19576 W Annika Dr
- 5603 N 194th Ave
- 19913 W Palo Verde Dr
- 19963 W Palo Verde Dr
- 18742 W Colter St
- 18029 W San Miguel Ave
- 20004 W Badgett Ln
- 18940 W Reade Ave
- 5118 N 189th Glen
- 18989 W Reade Ave
- 18995 W Pasadena Ave
- 5113 N 194th Dr
- 20124 W Palo Verde Dr
- 19209 W Pasadena Ave
- 19414 W College Dr
- 17617 W Marshall Ave
- 18020 W Orchid Ct
- 18429 Puget Ave
- 19424 W Elm St

