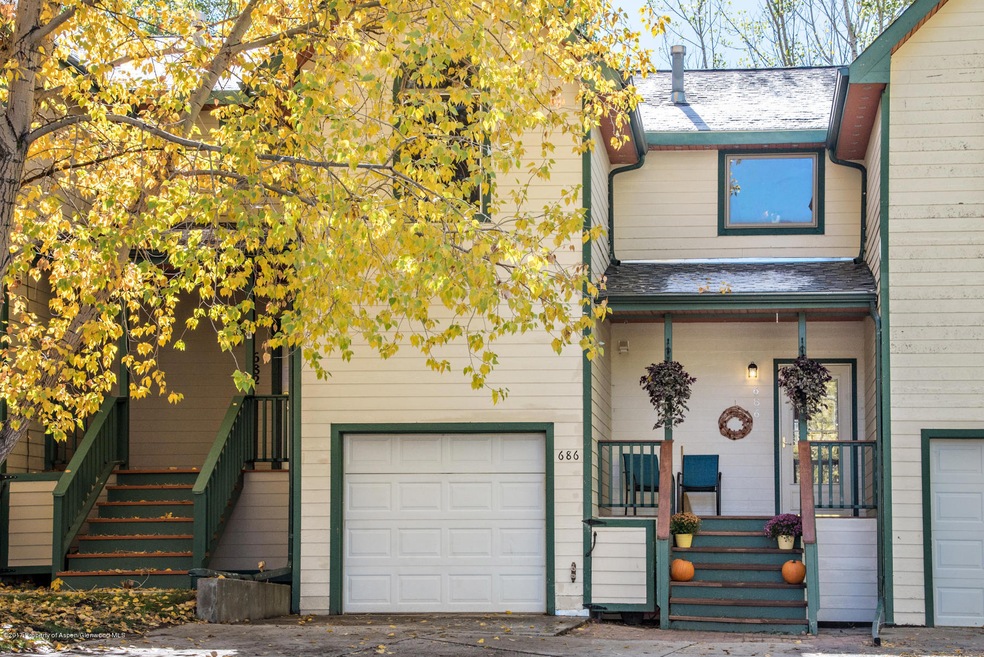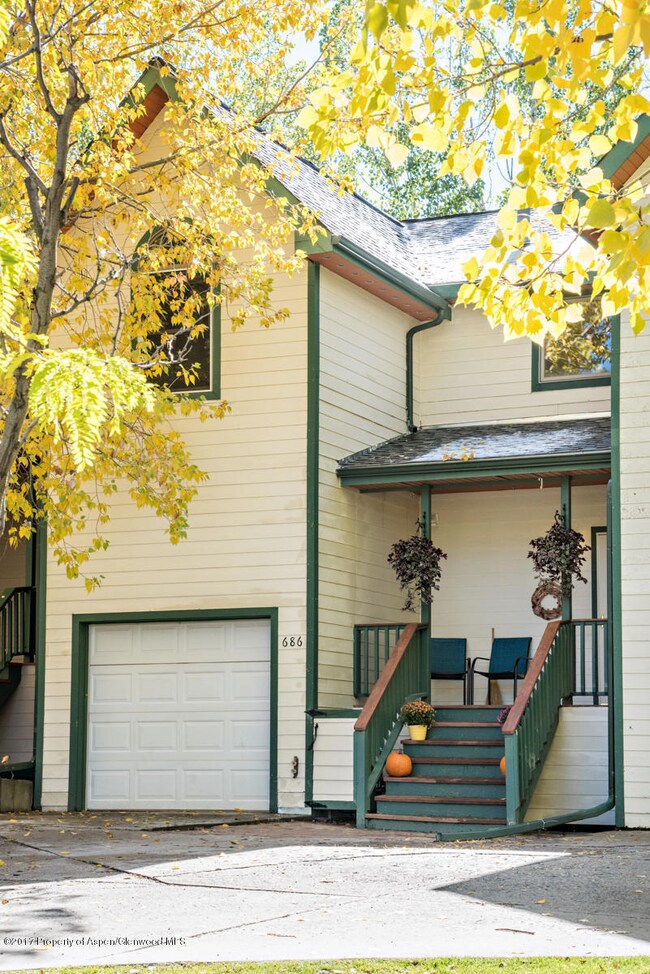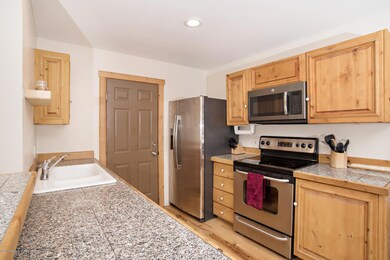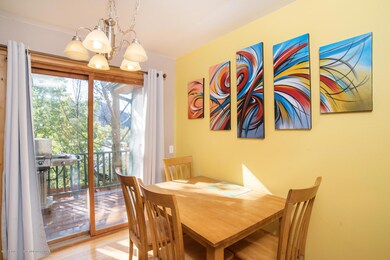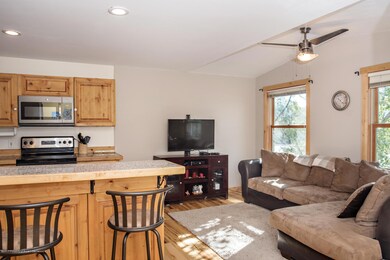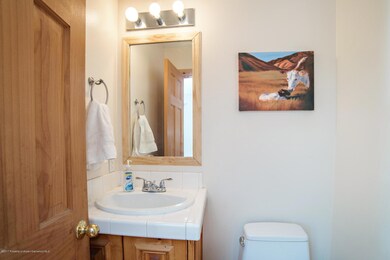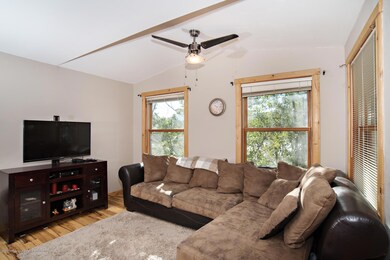
686 Alder Ridge New Castle, CO 81647
New Castle NeighborhoodEstimated Value: $473,000 - $505,000
Highlights
- Green Building
- Interior Lot
- Patio
- Hydromassage or Jetted Bathtub
- Views
- Resident Manager or Management On Site
About This Home
As of November 2017Best Priced & cutest townhome! Come check out this townhome featuring freshly stained deck & fence, stainless appliances, fully remodeled bathroom, finished basement, new flashing around entire exterior of townhome.
Last Agent to Sell the Property
The Property Shop Brokerage Phone: (970) 947-9300 License #FA100019976 Listed on: 10/05/2017
Last Buyer's Agent
The Property Shop Brokerage Phone: (970) 947-9300 License #FA100019976 Listed on: 10/05/2017
Townhouse Details
Home Type
- Townhome
Est. Annual Taxes
- $825
Year Built
- Built in 1997
Lot Details
- 723 Sq Ft Lot
- North Facing Home
- Fenced
- Sprinkler System
- Landscaped with Trees
- Property is in excellent condition
Parking
- 1 Car Garage
Home Design
- Frame Construction
- Composition Roof
- Composition Shingle Roof
- Cement Board or Planked
Interior Spaces
- 1,642 Sq Ft Home
- 3-Story Property
- Property Views
- Finished Basement
Kitchen
- Range
- Microwave
- Dishwasher
Bedrooms and Bathrooms
- 3 Bedrooms
- Hydromassage or Jetted Bathtub
Laundry
- Laundry Room
- Dryer
- Washer
Utilities
- No Cooling
- Heating System Uses Natural Gas
- Radiant Heating System
- Baseboard Heating
- Water Rights Not Included
- Cable TV Available
Additional Features
- Green Building
- Patio
- Mineral Rights Excluded
Listing and Financial Details
- Assessor Parcel Number 212330310003
Community Details
Overview
- Property has a Home Owners Association
- Association fees include contingency fund, management, sewer, ground maintenance
- Alder Ridge Subdivision
- On-Site Maintenance
Security
- Resident Manager or Management On Site
Ownership History
Purchase Details
Home Financials for this Owner
Home Financials are based on the most recent Mortgage that was taken out on this home.Purchase Details
Home Financials for this Owner
Home Financials are based on the most recent Mortgage that was taken out on this home.Purchase Details
Home Financials for this Owner
Home Financials are based on the most recent Mortgage that was taken out on this home.Purchase Details
Home Financials for this Owner
Home Financials are based on the most recent Mortgage that was taken out on this home.Purchase Details
Purchase Details
Home Financials for this Owner
Home Financials are based on the most recent Mortgage that was taken out on this home.Purchase Details
Purchase Details
Similar Home in New Castle, CO
Home Values in the Area
Average Home Value in this Area
Purchase History
| Date | Buyer | Sale Price | Title Company |
|---|---|---|---|
| Maslov Alexander | $460,000 | Title Company Of The Rockies | |
| Tran David Quoc | $245,000 | None Available | |
| Benson Trevor | $203,500 | Cwt | |
| Forbes Greg | $156,450 | Carrington Title Services Ll | |
| Wells Fargo Bank Na | -- | None Available | |
| Cannell Scott E | $183,000 | Itec | |
| Watkins Nathan | $150,500 | -- | |
| -- | $137,400 | -- |
Mortgage History
| Date | Status | Borrower | Loan Amount |
|---|---|---|---|
| Open | Maslov Alexander | $451,668 | |
| Closed | Maslov Alexander | $18,066 | |
| Previous Owner | Tran David Quoc | $183,750 | |
| Previous Owner | Benson Trevor | $209,254 | |
| Previous Owner | Cannell Scott E | $184,800 | |
| Previous Owner | Cannell Scott E | $164,700 | |
| Previous Owner | Watkins Nathan | $136,000 | |
| Previous Owner | Watkins Nathan | $17,000 |
Property History
| Date | Event | Price | Change | Sq Ft Price |
|---|---|---|---|---|
| 11/16/2017 11/16/17 | Sold | $245,000 | -2.0% | $149 / Sq Ft |
| 10/07/2017 10/07/17 | Pending | -- | -- | -- |
| 10/05/2017 10/05/17 | For Sale | $250,000 | +22.9% | $152 / Sq Ft |
| 06/08/2016 06/08/16 | Sold | $203,500 | -3.1% | $124 / Sq Ft |
| 04/12/2016 04/12/16 | Pending | -- | -- | -- |
| 03/04/2016 03/04/16 | For Sale | $210,000 | +34.2% | $128 / Sq Ft |
| 10/29/2015 10/29/15 | Sold | $156,450 | -19.7% | $95 / Sq Ft |
| 09/21/2015 09/21/15 | Pending | -- | -- | -- |
| 04/21/2015 04/21/15 | For Sale | $194,900 | -- | $119 / Sq Ft |
Tax History Compared to Growth
Tax History
| Year | Tax Paid | Tax Assessment Tax Assessment Total Assessment is a certain percentage of the fair market value that is determined by local assessors to be the total taxable value of land and additions on the property. | Land | Improvement |
|---|---|---|---|---|
| 2024 | $1,521 | $21,940 | $4,020 | $17,920 |
| 2023 | $1,521 | $21,940 | $4,020 | $17,920 |
| 2022 | $1,273 | $19,190 | $3,480 | $15,710 |
| 2021 | $1,451 | $19,740 | $3,580 | $16,160 |
| 2020 | $1,189 | $17,660 | $2,860 | $14,800 |
| 2019 | $1,147 | $17,660 | $2,860 | $14,800 |
| 2018 | $1,009 | $15,390 | $2,660 | $12,730 |
| 2017 | $873 | $15,390 | $2,660 | $12,730 |
| 2016 | $822 | $15,330 | $1,750 | $13,580 |
| 2015 | $759 | $15,330 | $1,750 | $13,580 |
| 2014 | $1,025 | $9,330 | $1,830 | $7,500 |
Agents Affiliated with this Home
-
Janelle Lundin
J
Seller's Agent in 2017
Janelle Lundin
The Property Shop
(970) 379-1429
46 in this area
154 Total Sales
-
C
Seller's Agent in 2016
Carlos Sanchez
Mi Casita Real Estate
-
T
Seller's Agent in 2015
Thomas F 'Tom' DiMercurio, BA, MBA,
Mercury Alliance Mountain Properties
Map
Source: Aspen Glenwood MLS
MLS Number: 151108
APN: R380837
- 656 Alder Ridge Ln
- 633 Alder Ridge Ln
- 758 Pine Ct
- 721 Pine Ct
- 787 Pine Ct
- 474 Palmetto Dr
- 930 County Road 245
- 440 Stage Coach Ln
- 960 County Road 245
- 451 Silverhorn Dr
- 459 Rio Grande Ave
- 14105 County Road 245
- 41 Red Cloud Ct
- 42 Buckskin Cir
- 12 Marys Way
- 510 S Wildhorse Dr
- 39 Redstone Dr
- 742 W Main St
- 316 W Main St
- 261 Comanchero Trail
- 686 Alder Ridge
- 686 Alder Ridge Ln
- 690 Alder Ridge
- 690 Alder Ridge Ln
- 682 Alder Ridge
- 694 Alder Ridge Ln
- 694 Alder Ridge
- 678 Alder Ridge
- 674 Alder Ridge
- 541 Honey Suckle Dr
- 668 Alder Ridge Ln
- 668 Alder Ridge
- 537 Honey Suckle Dr
- 545 Honey Suckle Dr
- 664 Alder Ridge
- 660 Alder Ridge
- 645 Alder Ridge
- 641 Alder Ridge
- 533 Honey Suckle Dr
- 637 Alder Ridge Ln
