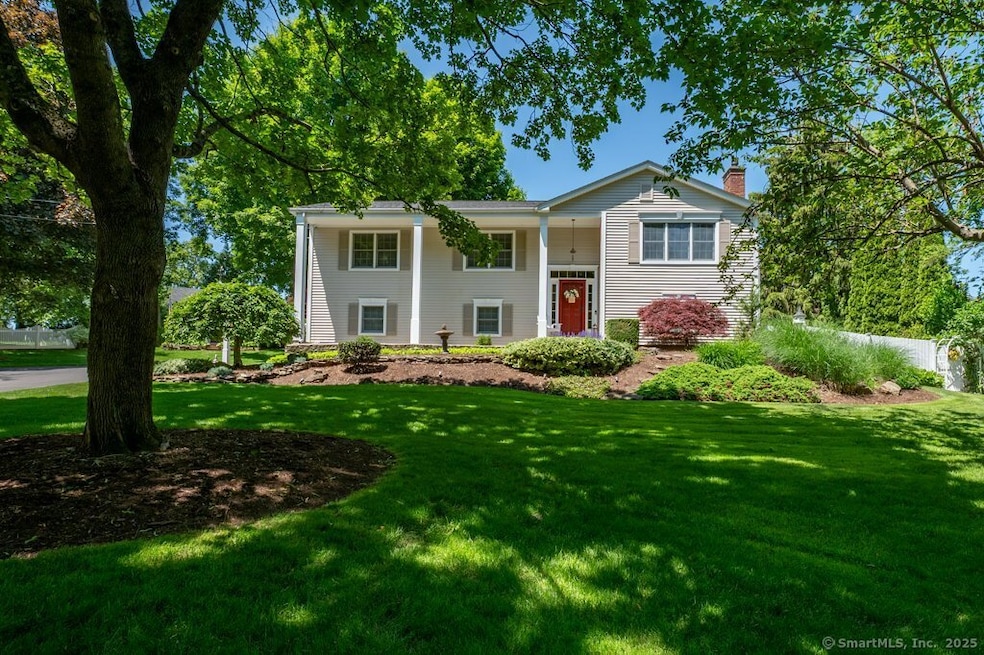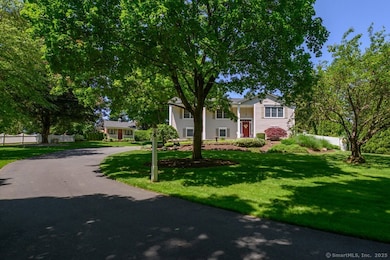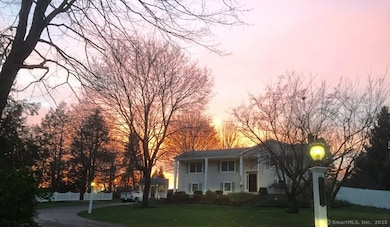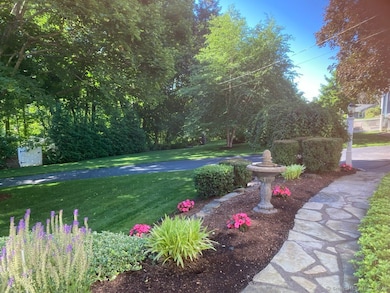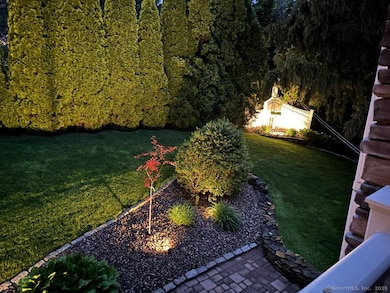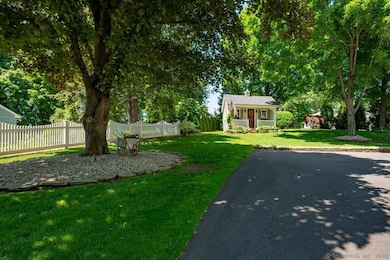
686 Andrews St Southington, CT 06489
East Southington NeighborhoodEstimated payment $3,002/month
Highlights
- Hot Property
- Attic
- Enclosed patio or porch
- Raised Ranch Architecture
- 1 Fireplace
- Shed
About This Home
Welcome to this beautifully maintained home on the desirable East Side-surrounded by orchards, farms, and reservoirs-offering a perfect blend of comfort, functionality, and modern upgrades. Set on a landscaped .7-acre lot with stone walls and up lighting, this 3-bedroom, 2.5 bath home features hardwood floors, ceramic tile, and newer energy-efficient windows. Recent major updates include a new roof in 2024, a new driveway in 2023, and a whole-house generator in 2022, providing peace of mind for years to come. Inside, you'll find an open floor plan and a bright four-season sunroom that opens to a composite deck with low-maintenance railings. The home is equipped with gas heat, central air, central vacuum, a gas fireplace, and a whole-house attic fan for year-round comfort. Kitchen offers an abundance of cabinets, granite counters and counter space. Main bathroom with granite counter. The kitchen and bathrooms offer convenient pull-out storage, while the finished lower level-currently used as a family room and office-features a half bath, laundry area, walk-out access, and ample storage space with endless possibilities. Additional highlights include Custom shed with roll-up rear door, Epoxy/cement-coated garage floors, workshop/storage area, pull-down attic with plywood flooring, alarm system.This move-in-ready home combines charm and practicality-perfect for everyday living and entertaining-in a peaceful, sought-after location.
Last Listed By
Putnam Agency Real Estate LLC License #REB.0788706 Listed on: 06/17/2025
Home Details
Home Type
- Single Family
Est. Annual Taxes
- $6,525
Year Built
- Built in 1968
Lot Details
- 0.69 Acre Lot
- Stone Wall
- Sprinkler System
- Many Trees
- Property is zoned R-40
Home Design
- Raised Ranch Architecture
- Concrete Foundation
- Frame Construction
- Asphalt Shingled Roof
- Vinyl Siding
Interior Spaces
- 1 Fireplace
- Pull Down Stairs to Attic
- Laundry on lower level
Kitchen
- Oven or Range
- Microwave
- Dishwasher
Bedrooms and Bathrooms
- 3 Bedrooms
Finished Basement
- Walk-Out Basement
- Basement Fills Entire Space Under The House
Parking
- 2 Car Garage
- Automatic Garage Door Opener
Outdoor Features
- Enclosed patio or porch
- Exterior Lighting
- Shed
- Rain Gutters
Location
- Property is near a golf course
Schools
- Depaolo Middle School
- Southington High School
Utilities
- Central Air
- Hot Water Heating System
- Power Generator
- Gas Available at Street
- Private Company Owned Well
- Hot Water Circulator
- Cable TV Available
Listing and Financial Details
- Assessor Parcel Number 725474
Map
Home Values in the Area
Average Home Value in this Area
Tax History
| Year | Tax Paid | Tax Assessment Tax Assessment Total Assessment is a certain percentage of the fair market value that is determined by local assessors to be the total taxable value of land and additions on the property. | Land | Improvement |
|---|---|---|---|---|
| 2024 | $6,525 | $207,540 | $64,750 | $142,790 |
| 2023 | $6,301 | $207,540 | $64,750 | $142,790 |
| 2022 | $6,046 | $207,540 | $64,750 | $142,790 |
| 2021 | $6,025 | $207,540 | $64,750 | $142,790 |
| 2020 | $5,849 | $190,970 | $66,070 | $124,900 |
| 2019 | $5,851 | $190,970 | $66,070 | $124,900 |
| 2018 | $5,821 | $190,970 | $66,070 | $124,900 |
| 2017 | $5,821 | $190,970 | $66,070 | $124,900 |
| 2016 | $5,660 | $190,970 | $66,070 | $124,900 |
| 2015 | $5,629 | $193,170 | $62,920 | $130,250 |
| 2014 | $5,478 | $193,170 | $62,920 | $130,250 |
Property History
| Date | Event | Price | Change | Sq Ft Price |
|---|---|---|---|---|
| 06/17/2025 06/17/25 | For Sale | $440,000 | -- | $158 / Sq Ft |
Purchase History
| Date | Type | Sale Price | Title Company |
|---|---|---|---|
| Deed | $213,000 | -- |
Mortgage History
| Date | Status | Loan Amount | Loan Type |
|---|---|---|---|
| Open | $100,000 | Stand Alone Refi Refinance Of Original Loan | |
| Closed | $106,000 | No Value Available | |
| Closed | $119,000 | No Value Available | |
| Closed | $160,000 | No Value Available | |
| Closed | $158,400 | No Value Available | |
| Closed | $159,750 | No Value Available |
Similar Homes in the area
Source: SmartMLS
MLS Number: 24101370
APN: SOUT-000126-000000-000028
- 208 Moore Hill Dr
- 349 N Star Dr
- 14 Stakey Farm Rd
- 0 Edgewood Rd
- 45 Kuhr Dr
- 70 Kuhr Dr
- 227 Thistle Ln
- 24 Cambridge Dr
- 585 Pleasant St
- 472 Carriage Dr Unit 472
- 477 Carriage Dr
- 537 Hobart St
- 225 Ox Yoke Dr
- 147 Ox Yoke Dr
- 443 Lakeview Dr
- 20 Willow Ct
- 111 Burgundy Dr
- 6 Lakeview Dr
- 42 Village Rd
- 600 Edgewood Rd
