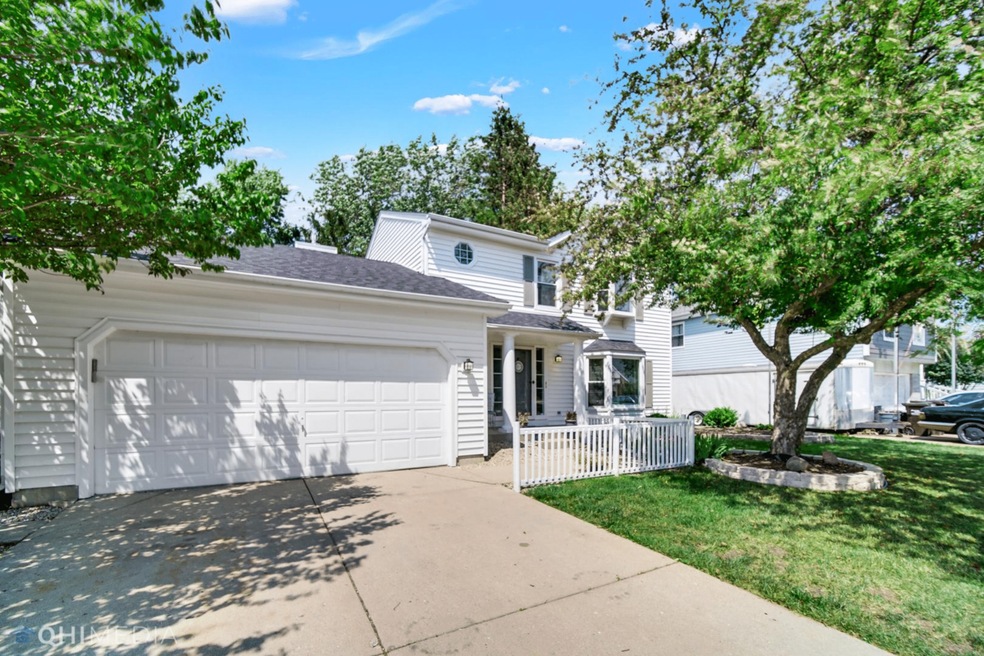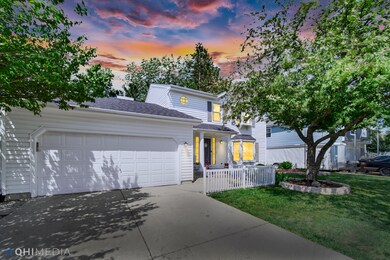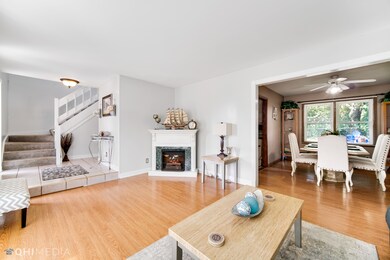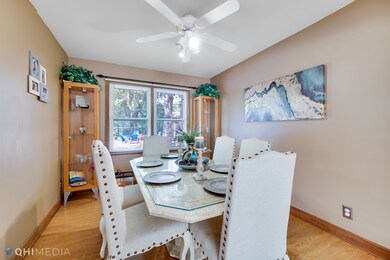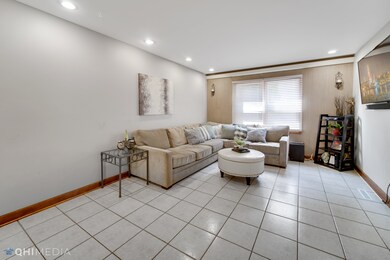
686 Concord Dr Unit 11 Crystal Lake, IL 60014
Estimated Value: $337,000 - $384,000
Highlights
- Above Ground Pool
- Property is near a park
- Home Office
- Crystal Lake South High School Rated A
- Recreation Room
- Fenced Yard
About This Home
As of September 2021Wow!!! You Won't Find A Better Value In This Market Especially In The Wonderful Community Of Crystal Lake! This Beautiful 2 Story Home Has 4 Bedrooms, 2.5 Baths And A Full Finished Basement Which Provides 2,669 Sq Ft Of Living Space. Roof Only 4 Years Old. The Main Floor Has A Spacious Living Room With Beautiful Bay Windows And Wood Laminate Floors. Formal Dining Room Also With Wood Laminate. Fireplace In Tiled Family Room Provides A Cozy And Comforting Atmosphere. The Eat In Kitchen Offers Updated Cabinets, backsplash, And Newer Appliance. This Home Offers Lots Of Updates Including Hot Water Tank, New Furnace, New Sump Pump With Backup Battery. Master Bedroom Remodeled In 2020 With His And Her Closet, New Vinyl Flooring, Crown Molding, And New Window. Full Bath With Tiled Shower, Floor, And Double Vanity Sinks. Second And Third Bedrooms Have New Carpeting. Mocha Hardwood Can Be Found In The Hallway. Finished Basement Offers An Additional Bedroom, Full Bath, Large Recreation Room With Wood Laminate Floors, And An Office. This Home Has A Fenced-In Backyard, Concrete Patio For Entertaining, Fire Pit Area, And Pool! Walking Distance To Crystal Lake South High School. Get Here Before It's Too Late!
Last Agent to Sell the Property
RE/MAX Professionals Select License #475155506 Listed on: 07/29/2021

Last Buyer's Agent
Berkshire Hathaway HomeServices Starck Real Estate License #471019405

Home Details
Home Type
- Single Family
Est. Annual Taxes
- $6,644
Year Built
- Built in 1988
Lot Details
- 8,407 Sq Ft Lot
- Lot Dimensions are 70x120
- Fenced Yard
- Paved or Partially Paved Lot
Parking
- 2 Car Attached Garage
- Driveway
- Parking Space is Owned
Home Design
- Asphalt Roof
- Vinyl Siding
- Concrete Perimeter Foundation
Interior Spaces
- 1,704 Sq Ft Home
- 2-Story Property
- Wood Burning Fireplace
- Family Room with Fireplace
- Combination Dining and Living Room
- Home Office
- Recreation Room
- Laminate Flooring
Kitchen
- Range
- Microwave
- Dishwasher
Bedrooms and Bathrooms
- 3 Bedrooms
- 4 Potential Bedrooms
- Dual Sinks
Laundry
- Laundry in unit
- Dryer
- Washer
Finished Basement
- Basement Fills Entire Space Under The House
- Finished Basement Bathroom
Outdoor Features
- Above Ground Pool
- Patio
- Shed
Location
- Property is near a park
Schools
- Indian Prairie Elementary School
- Lundahl Middle School
- Crystal Lake South High School
Utilities
- Central Air
- Heating System Uses Natural Gas
Community Details
- Four Colonies Subdivision
Listing and Financial Details
- Homeowner Tax Exemptions
Ownership History
Purchase Details
Home Financials for this Owner
Home Financials are based on the most recent Mortgage that was taken out on this home.Purchase Details
Home Financials for this Owner
Home Financials are based on the most recent Mortgage that was taken out on this home.Purchase Details
Home Financials for this Owner
Home Financials are based on the most recent Mortgage that was taken out on this home.Similar Homes in Crystal Lake, IL
Home Values in the Area
Average Home Value in this Area
Purchase History
| Date | Buyer | Sale Price | Title Company |
|---|---|---|---|
| Abbate Meagan L | $290,500 | None Available | |
| Werksman Nathan M | $167,500 | Heritage Title Company | |
| Anderson Mark | $194,000 | Chicago Title Insurance Co |
Mortgage History
| Date | Status | Borrower | Loan Amount |
|---|---|---|---|
| Previous Owner | Abbate Meagan L | $281,445 | |
| Previous Owner | Werksman Nathan M | $154,752 | |
| Previous Owner | Werksman Nathan M | $161,637 | |
| Previous Owner | Anderson Mark | $164,000 | |
| Previous Owner | Anderson Mark | $184,400 | |
| Previous Owner | Anderson Mark | $186,300 | |
| Previous Owner | Anderson Mark | $184,000 | |
| Previous Owner | Anderson Mark | $184,300 |
Property History
| Date | Event | Price | Change | Sq Ft Price |
|---|---|---|---|---|
| 09/13/2021 09/13/21 | Sold | $290,150 | +0.1% | $170 / Sq Ft |
| 08/05/2021 08/05/21 | Pending | -- | -- | -- |
| 07/29/2021 07/29/21 | For Sale | $289,900 | -- | $170 / Sq Ft |
Tax History Compared to Growth
Tax History
| Year | Tax Paid | Tax Assessment Tax Assessment Total Assessment is a certain percentage of the fair market value that is determined by local assessors to be the total taxable value of land and additions on the property. | Land | Improvement |
|---|---|---|---|---|
| 2023 | $7,935 | $94,178 | $15,059 | $79,119 |
| 2022 | $7,223 | $82,255 | $20,104 | $62,151 |
| 2021 | $6,821 | $76,630 | $18,729 | $57,901 |
| 2020 | $6,644 | $73,917 | $18,066 | $55,851 |
| 2019 | $6,464 | $70,747 | $17,291 | $53,456 |
| 2018 | $6,381 | $68,655 | $18,038 | $50,617 |
| 2017 | $6,334 | $64,677 | $16,993 | $47,684 |
| 2016 | $6,164 | $60,661 | $15,938 | $44,723 |
| 2013 | -- | $59,721 | $14,867 | $44,854 |
Agents Affiliated with this Home
-
Dean Bisconti

Seller's Agent in 2021
Dean Bisconti
RE/MAX
(630) 205-5701
1 in this area
140 Total Sales
-
Gina Clifford

Buyer's Agent in 2021
Gina Clifford
Berkshire Hathaway HomeServices Starck Real Estate
(630) 890-4538
1 in this area
46 Total Sales
Map
Source: Midwest Real Estate Data (MRED)
MLS Number: 11172163
APN: 19-18-102-015
- 780 Regency Park Dr
- 969 Golf Course Rd Unit 8
- 796 Waterford Cut
- 1281 Westport Ridge
- 1250 Fernleaf Dr
- 1222 Hillsborough Ct Unit 500101
- 675 Barlina Rd
- 1287 Fernleaf Dr
- 824 Woodmar Dr Unit 4
- 1176 Westport Ridge
- 740 Saint Andrews Ln Unit 27
- 1056 Boxwood Dr
- 1370 Loch Lomond Dr
- 551 Woodmar Terrace
- 1306 Piper Ct
- 1388 Candlewood Dr
- 618 Cress Creek Ln Unit 1
- 650 Cress Creek Ln Unit 1
- 589 Cress Creek Ln
- 431 Berkshire Dr Unit 12
- 686 Concord Dr Unit 11
- 680 Concord Dr
- 694 Concord Dr
- 729 Windsor Dr
- 700 Concord Dr
- 721 Windsor Dr
- 737 Windsor Dr Unit 2
- 1088 Amberwood Dr
- 1087 Windslow Cir Unit 11
- 715 Windsor Dr
- 743 Windsor Dr
- 708 Concord Dr
- 668 Concord Dr
- 1098 Amberwood Dr Unit 11
- 707 Windsor Dr
- 751 Windsor Dr
- 1095 Windslow Cir
- 1087 Amberwood Dr
- 716 Concord Dr Unit 11
- 726 Windsor Dr
