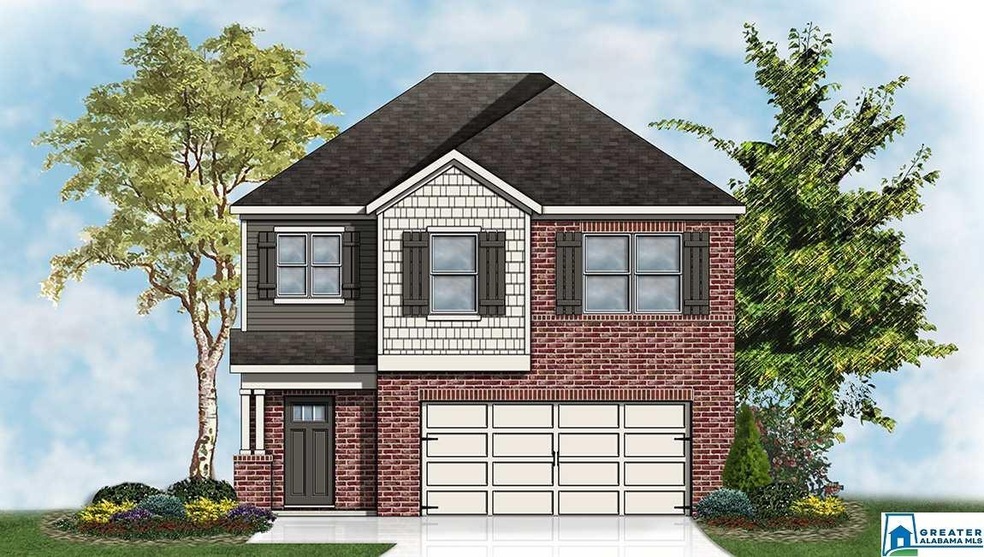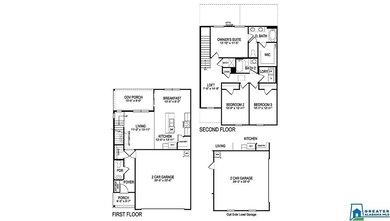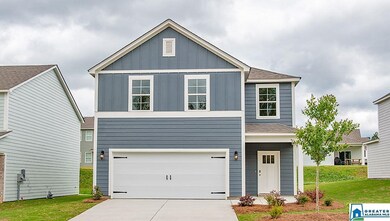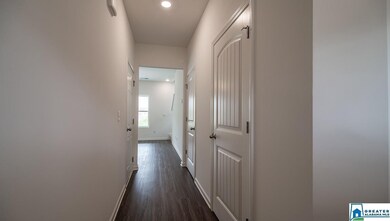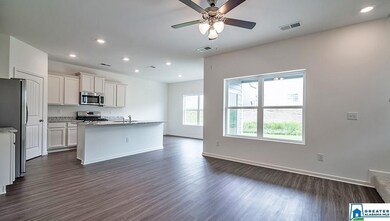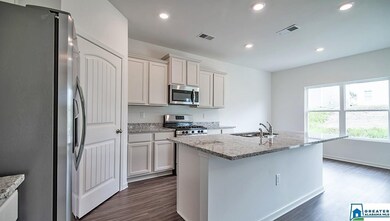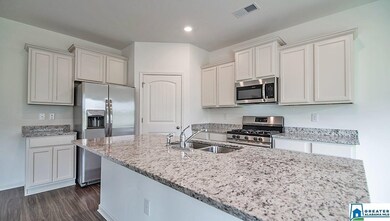
Estimated Value: $280,000 - $304,000
Highlights
- In Ground Pool
- Cathedral Ceiling
- Loft
- Home Energy Rating Service (HERS) Rated Property
- Attic
- Stone Countertops
About This Home
As of February 2021The Cabral is the perfect contemporary plan for today's lifestyle! This open concept 2 story, 3 Bed/2.5 bath plan delivers exceptional value in today's market. Your living, dining, kitchen & powder room are on the main level. Mohawk Divinity flooring in main level living areas, all bathrooms & laundry room. Your kitchen has granite counter tops, a large center island, plenty of cabinets & counter top space, stainless electric appliances, & a walk in pantry. All 3 bedrooms, a loft area, laundry room & a 2nd full bath are upstairs, giving you the privacy you need. Bedroom 1 has vaulted ceilings and an attached en suite. It truly is a Must See Plan! You'll get our Builder 1-2-10 Warranty & our Smart Home Package included as well! NOTE: Pictures depict a similar completed Cabral, but it is not the actual home for sale. Features, colors, finishes & options may differ from what's shown.
Home Details
Home Type
- Single Family
Est. Annual Taxes
- $1,697
Year Built
- Built in 2021 | Under Construction
Lot Details
- 4,748
Parking
- 2 Car Attached Garage
- Garage on Main Level
- Front Facing Garage
- Driveway
Home Design
- Slab Foundation
- Ridge Vents on the Roof
- HardiePlank Siding
- Three Sided Brick Exterior Elevation
- Radiant Barrier
Interior Spaces
- 2-Story Property
- Smooth Ceilings
- Cathedral Ceiling
- Ceiling Fan
- Recessed Lighting
- Double Pane Windows
- Insulated Doors
- Breakfast Room
- Loft
- Home Security System
- Attic
Kitchen
- Breakfast Bar
- Electric Oven
- Stove
- Built-In Microwave
- Dishwasher
- Stainless Steel Appliances
- ENERGY STAR Qualified Appliances
- Kitchen Island
- Stone Countertops
Flooring
- Carpet
- Vinyl
Bedrooms and Bathrooms
- 3 Bedrooms
- Primary Bedroom Upstairs
- Walk-In Closet
- Bathtub and Shower Combination in Primary Bathroom
- Linen Closet In Bathroom
Laundry
- Laundry Room
- Laundry on upper level
- Washer and Electric Dryer Hookup
Eco-Friendly Details
- Home Energy Rating Service (HERS) Rated Property
- ENERGY STAR/CFL/LED Lights
Pool
- In Ground Pool
- Fence Around Pool
Outdoor Features
- Covered patio or porch
- Exterior Lighting
Schools
- Leeds Elementary And Middle School
- Leeds High School
Utilities
- Zoned Heating and Cooling
- Heating System Uses Gas
- Programmable Thermostat
- Underground Utilities
- Electric Water Heater
Listing and Financial Details
- Visit Down Payment Resource Website
- Tax Lot 722
Community Details
Overview
- Association fees include common grounds mntc, management fee, reserve for improvements, utilities for comm areas
- $13 Other Monthly Fees
- So Trace HOA Cindy Association, Phone Number (205) 777-7427
Recreation
- Community Pool
Ownership History
Purchase Details
Similar Homes in Leeds, AL
Home Values in the Area
Average Home Value in this Area
Purchase History
| Date | Buyer | Sale Price | Title Company |
|---|---|---|---|
| D R Horton Inc Birmingham | $1,012,500 | -- |
Mortgage History
| Date | Status | Borrower | Loan Amount |
|---|---|---|---|
| Open | Cleckler Joseph | $216,220 |
Property History
| Date | Event | Price | Change | Sq Ft Price |
|---|---|---|---|---|
| 02/26/2021 02/26/21 | Sold | $227,600 | +0.3% | $139 / Sq Ft |
| 01/02/2021 01/02/21 | Pending | -- | -- | -- |
| 12/11/2020 12/11/20 | Price Changed | $226,900 | +0.4% | $138 / Sq Ft |
| 12/04/2020 12/04/20 | For Sale | $225,900 | -- | $137 / Sq Ft |
Tax History Compared to Growth
Tax History
| Year | Tax Paid | Tax Assessment Tax Assessment Total Assessment is a certain percentage of the fair market value that is determined by local assessors to be the total taxable value of land and additions on the property. | Land | Improvement |
|---|---|---|---|---|
| 2024 | $1,697 | $30,300 | -- | -- |
| 2022 | $2,722 | $22,950 | $3,500 | $19,450 |
| 2021 | $353 | $5,960 | $5,960 | $0 |
| 2020 | $313 | $5,280 | $5,280 | $0 |
| 2019 | $313 | $5,280 | $0 | $0 |
| 2018 | $266 | $4,480 | $0 | $0 |
| 2017 | $266 | $4,480 | $0 | $0 |
| 2016 | $266 | $4,480 | $0 | $0 |
Agents Affiliated with this Home
-
Marci Dockery

Seller's Agent in 2021
Marci Dockery
DHI Realty of Alabama
(205) 913-9012
41 in this area
173 Total Sales
-
Haley Currier

Buyer's Agent in 2021
Haley Currier
ERA King Real Estate - Gadsden
(256) 591-1223
1 in this area
81 Total Sales
Map
Source: Greater Alabama MLS
MLS Number: 1270852
APN: 25-00-30-2-000-217.000
- 6777 Southern Trace Cir
- 629 Johnnys Cove
- 829 Wood Trace Cir
- 6482 Cromer Cir
- 6875 Southern Trace Loop
- 959 Diane St
- 7808 Laura St Unit 26
- 1010 Crest Rd
- 904 Valley Cir
- 6813 Valley Ln
- 6553 Priscilla St
- 786 Valley Cir
- 1658 Montevallo Rd Unit 1-4
- 859 Valley Cir
- 6562 Lynn Cir
- 1756 Bettye St Unit .85
- 1108 Marie Dr
- 7050 Greenwood Ln
- 1734 Bettye St Unit 1
- 6904 Timber Trail Rd
- 686 Johnnys Cove
- 674 Johnnys Cove
- 670 Johnnys Cove
- 678 Johnnys Cove
- 668 Johnnys Cove
- 662 Johnnys Cove
- 690 Johnnys Cove Unit 723
- 690 Johnnys Cove
- 658 Johnnys Cove
- 657 Johnnys Cove
- 685 Johnnys Cove
- 689 Johnnys Cove
- 681 Johnnys Cove
- 673 Johnnys Cove
- 677 Johnnys Cove
- 669 Johnnys Cove
- 694 Johnnys Cove Unit 724
- 694 Johnnys Cove
- 665 Johnnys Cove
- 6658 Woodmere Crossing
