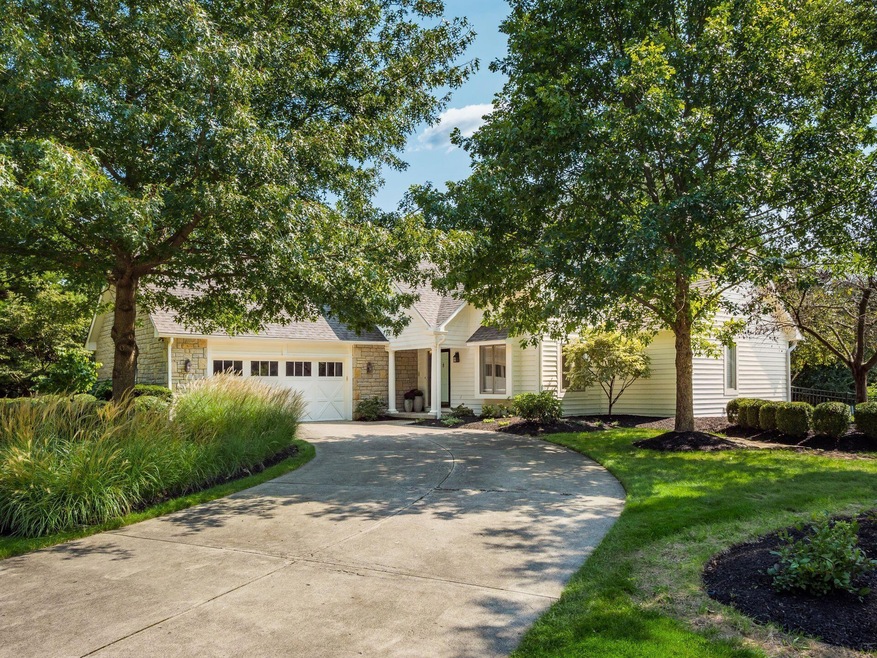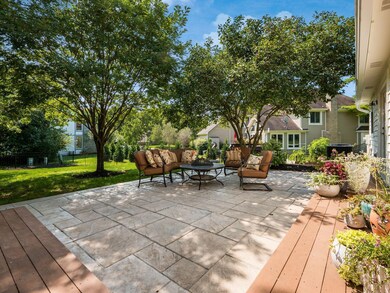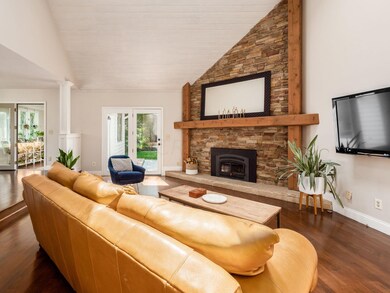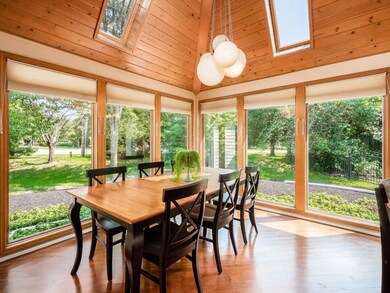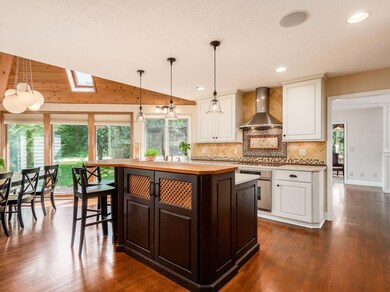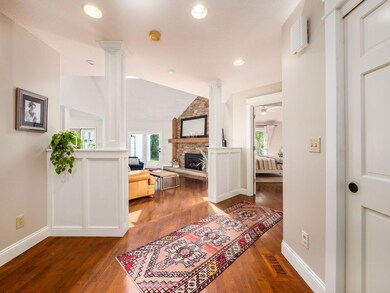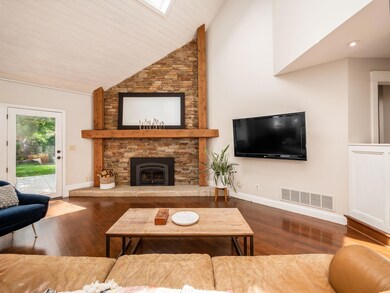
686 Laurel Ridge Dr Columbus, OH 43230
Highlights
- Main Floor Primary Bedroom
- Heated Sun or Florida Room
- 2 Car Attached Garage
- Jefferson Elementary School Rated A-
- Great Room
- Patio
About This Home
As of December 2023Showings begin Sunday 9/12 at Open House 1-3 pm. Stunning unique 4 bedroom, 3.5 bath contemporary home featuring over 3800 sq ft of living space including a spacious open Great Room with fireplace, Sun Room, 1st floor den/study, first floor owners suite with spa bath w/heated floors, first floor laundry/mudroom off kitchen, home office, workshop & cent vac. Over $160K in quality updates since complete renovation in '07 including a fabulous designer kitchen, new baths, hardwood floors, windows, , prof fin lower level rec/media room, landscaping, stamped concrete patio & much more! New roof in 2021, new hvac '11 Desirable Gahanna Cherry Ridge neighborhood adjacent to jogging/bike path, neighborhood parks and recreation, Creek Side restaurants and shops. Minutes to Easton and airport.
Last Buyer's Agent
Sandy Raines
Howard Hanna Real Estate Svcs
Home Details
Home Type
- Single Family
Est. Annual Taxes
- $10,872
Year Built
- Built in 1988
Parking
- 2 Car Attached Garage
Home Design
- Block Foundation
- Wood Siding
- Stone Exterior Construction
Interior Spaces
- 3,873 Sq Ft Home
- 2-Story Property
- Gas Log Fireplace
- Insulated Windows
- Great Room
- Heated Sun or Florida Room
- Basement
- Recreation or Family Area in Basement
- Laundry on main level
Kitchen
- Gas Range
- Microwave
- Dishwasher
Flooring
- Carpet
- Ceramic Tile
Bedrooms and Bathrooms
- 4 Bedrooms | 1 Primary Bedroom on Main
Utilities
- Forced Air Heating and Cooling System
- Heating System Uses Gas
Additional Features
- Patio
- 0.46 Acre Lot
Listing and Financial Details
- Home warranty included in the sale of the property
- Assessor Parcel Number 025-007558
Ownership History
Purchase Details
Home Financials for this Owner
Home Financials are based on the most recent Mortgage that was taken out on this home.Purchase Details
Home Financials for this Owner
Home Financials are based on the most recent Mortgage that was taken out on this home.Purchase Details
Home Financials for this Owner
Home Financials are based on the most recent Mortgage that was taken out on this home.Purchase Details
Home Financials for this Owner
Home Financials are based on the most recent Mortgage that was taken out on this home.Purchase Details
Home Financials for this Owner
Home Financials are based on the most recent Mortgage that was taken out on this home.Purchase Details
Map
Similar Homes in the area
Home Values in the Area
Average Home Value in this Area
Purchase History
| Date | Type | Sale Price | Title Company |
|---|---|---|---|
| Deed | $610,000 | Esquire Title Services | |
| Warranty Deed | $535,000 | First Ohio Ttl Ins Agcy Ltd | |
| Survivorship Deed | $389,000 | Hummel Titl | |
| Survivorship Deed | $340,000 | Chicago Tit | |
| Survivorship Deed | $275,000 | -- | |
| Deed | $33,000 | -- |
Mortgage History
| Date | Status | Loan Amount | Loan Type |
|---|---|---|---|
| Open | $489,700 | New Conventional | |
| Closed | $488,000 | New Conventional | |
| Previous Owner | $428,000 | New Conventional | |
| Previous Owner | $348,928 | FHA | |
| Previous Owner | $35,600 | Credit Line Revolving | |
| Previous Owner | $253,200 | Unknown | |
| Previous Owner | $200,000 | Fannie Mae Freddie Mac | |
| Previous Owner | $100,000 | Unknown | |
| Previous Owner | $40,196 | Unknown |
Property History
| Date | Event | Price | Change | Sq Ft Price |
|---|---|---|---|---|
| 12/01/2023 12/01/23 | Sold | $610,000 | +1.8% | $192 / Sq Ft |
| 11/03/2023 11/03/23 | For Sale | $599,000 | +12.0% | $189 / Sq Ft |
| 10/18/2021 10/18/21 | Sold | $535,000 | +7.2% | $138 / Sq Ft |
| 09/14/2021 09/14/21 | Pending | -- | -- | -- |
| 09/12/2021 09/12/21 | For Sale | $499,000 | -- | $129 / Sq Ft |
Tax History
| Year | Tax Paid | Tax Assessment Tax Assessment Total Assessment is a certain percentage of the fair market value that is determined by local assessors to be the total taxable value of land and additions on the property. | Land | Improvement |
|---|---|---|---|---|
| 2024 | $11,281 | $191,490 | $49,000 | $142,490 |
| 2023 | $11,139 | $191,490 | $49,000 | $142,490 |
| 2022 | $11,336 | $151,800 | $21,000 | $130,800 |
| 2021 | $10,964 | $151,800 | $21,000 | $130,800 |
| 2020 | $10,872 | $151,800 | $21,000 | $130,800 |
| 2019 | $8,933 | $124,460 | $17,500 | $106,960 |
| 2018 | $8,646 | $124,460 | $17,500 | $106,960 |
| 2017 | $8,199 | $124,460 | $17,500 | $106,960 |
| 2016 | $8,418 | $116,380 | $18,380 | $98,000 |
| 2015 | $8,424 | $116,380 | $18,380 | $98,000 |
| 2014 | $8,359 | $116,380 | $18,380 | $98,000 |
| 2013 | $4,151 | $116,375 | $18,375 | $98,000 |
Source: Columbus and Central Ohio Regional MLS
MLS Number: 221035285
APN: 025-007558
- 102 Academy Ct
- 835 Nob Hill Ct
- 642 Ridenour Rd
- 449 Lily Pond Ct
- 360 Braemer Ct
- 3610 N Stygler Rd
- 253 Camrose Ct
- 845 Clotts Rd
- 382 Beecher Rd
- 499 Wickham Way
- 447 Woodside Lake Dr
- 239 Chapelfield Rd
- 378 Forestwood Dr
- 505 Clotts Rd
- 112-114 North St
- 421 Canterwood Ct
- 144 Shepard St
- 219 N Hamilton Rd
- 356 Carpenter Rd
- 697 Woodmark Run
