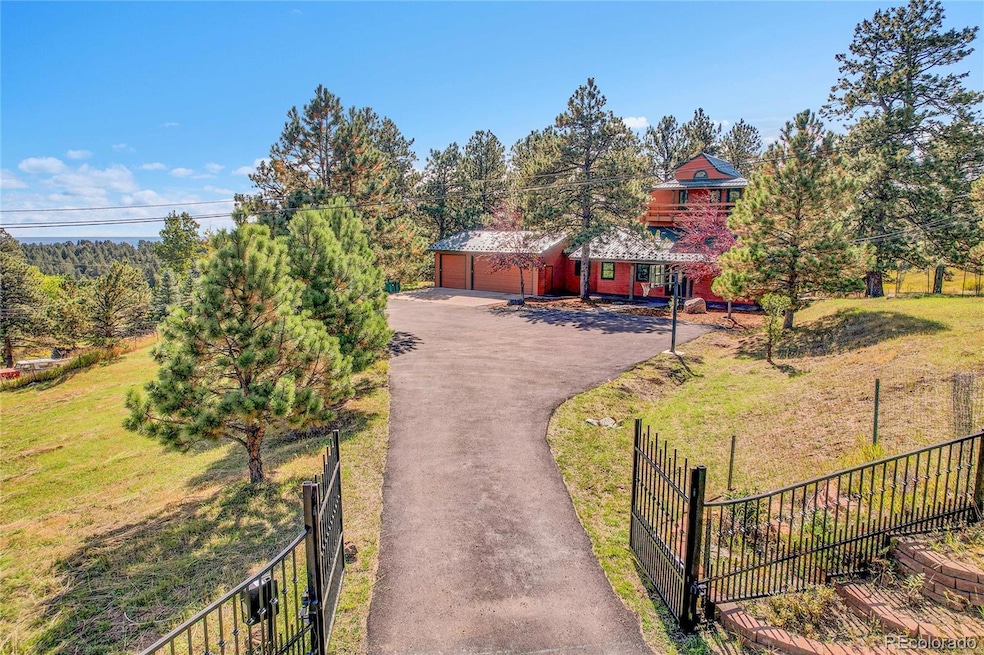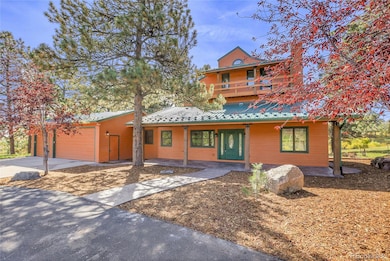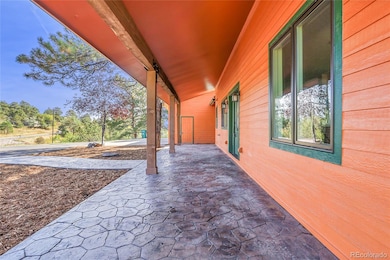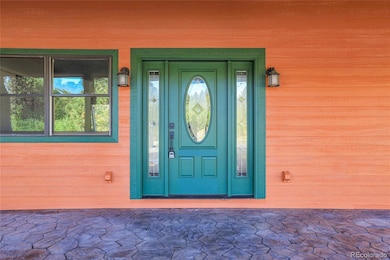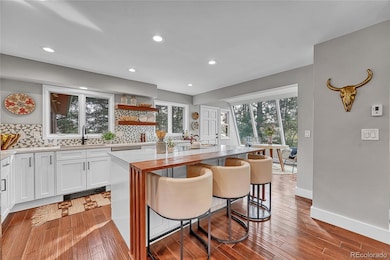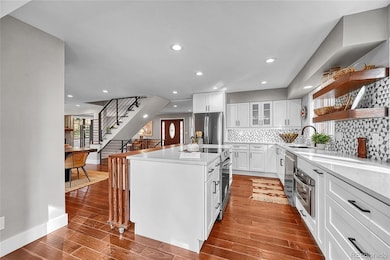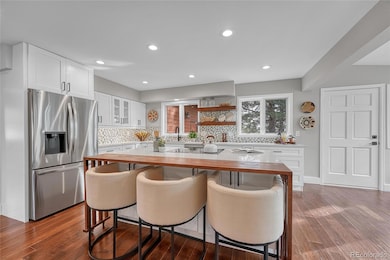686 Lookout Mountain Rd Golden, CO 80401
Lookout Mountain NeighborhoodEstimated payment $6,248/month
Highlights
- Primary Bedroom Suite
- Open Floorplan
- Meadow
- Ralston Elementary School Rated A
- Mountain View
- Secluded Lot
About This Home
Completely Reimagined Mountain Retreat. Welcome to your brand-new mountain sanctuary, nestled on a serene and private 0.83-acre treed lot. Beyond the secure private entry gate lies a stunning 3-bedroom, 3-car garage home that has been completely gutted and rebuilt from the studs out—offering the rare blend of rustic charm, modern luxury, and customization throughout. No detail was overlooked in this top-to-bottom transformation. Everything is new—from the rich wood flooring underfoot to the updated electrical, plumbing, insulation, and fixtures. The primary suite offers a sun-filled balcony facing south, massive walk in closet and sitting room/office. A drilled 150-foot well with a brand-new pump ensures reliable water access, while all-new appliances, designer light fixtures, and high-end finishes bring modern comfort to mountain living. The fireplace is also an additional heat source. Custom-built staircases add a unique architectural touch, perfectly complementing the natural beauty of the surrounding pines. The expansive 3-car garage plus an additional 12x10 workspace provides ample space for vehicles, gear, or a workshop. 2019 - New Metal Roof and gutters were added. There is an additional 288 sq.ft. outbuilding in the backyard. This is more than a remodel—it's a complete re-creation of mountain living at its finest. Turnkey, private, and pristine—your dream retreat awaits.
Listing Agent
Keller Williams DTC Brokerage Email: dianalynn@kw.com,303-887-7491 License #100065608 Listed on: 09/29/2025

Co-Listing Agent
Keller Williams DTC Brokerage Email: dianalynn@kw.com,303-887-7491 License #100032998
Home Details
Home Type
- Single Family
Est. Annual Taxes
- $5,394
Year Built
- Built in 1983 | Remodeled
Lot Details
- 0.83 Acre Lot
- North Facing Home
- Property is Fully Fenced
- Natural State Vegetation
- Secluded Lot
- Meadow
- Mountainous Lot
- Private Yard
- Property is zoned MR-1
Parking
- 3 Car Attached Garage
- Lighted Parking
- Dry Walled Garage
- Exterior Access Door
- Gravel Driveway
Property Views
- Mountain
- Meadow
Home Design
- Mountain Contemporary Architecture
- Metal Roof
- Wood Siding
- Cement Siding
- Concrete Perimeter Foundation
Interior Spaces
- 3-Story Property
- Open Floorplan
- Built-In Features
- Double Pane Windows
- Entrance Foyer
- Family Room
- Living Room with Fireplace
- Dining Room
- Sun or Florida Room
- Utility Room
- Finished Basement
- Partial Basement
Kitchen
- Eat-In Kitchen
- Range
- Microwave
- Dishwasher
- Kitchen Island
- Disposal
Flooring
- Wood
- Carpet
- Tile
Bedrooms and Bathrooms
- 3 Bedrooms
- Primary Bedroom Suite
- Walk-In Closet
Laundry
- Laundry Room
- Dryer
- Washer
Home Security
- Carbon Monoxide Detectors
- Fire and Smoke Detector
Outdoor Features
- Balcony
- Covered Patio or Porch
- Exterior Lighting
- Rain Gutters
Schools
- Ralston Elementary School
- Bell Middle School
- Golden High School
Utilities
- No Cooling
- 220 Volts
- 110 Volts
- Well
- Water Heater
- Septic Tank
- Cable TV Available
Additional Features
- Smoke Free Home
- Ground Level
Community Details
- No Home Owners Association
- Panorama Heights Subdivision
Listing and Financial Details
- Exclusions: Seller's Personal property and Staging Items
- Assessor Parcel Number 046593
Map
Home Values in the Area
Average Home Value in this Area
Tax History
| Year | Tax Paid | Tax Assessment Tax Assessment Total Assessment is a certain percentage of the fair market value that is determined by local assessors to be the total taxable value of land and additions on the property. | Land | Improvement |
|---|---|---|---|---|
| 2024 | $5,402 | $61,204 | $25,588 | $35,616 |
| 2023 | $5,402 | $61,204 | $25,588 | $35,616 |
| 2022 | $4,077 | $45,381 | $15,942 | $29,439 |
| 2021 | $3,492 | $46,687 | $16,401 | $30,286 |
| 2020 | $3,151 | $42,914 | $11,824 | $31,090 |
| 2019 | $3,045 | $42,914 | $11,824 | $31,090 |
| 2018 | $3,308 | $37,608 | $12,108 | $25,500 |
| 2017 | $3,000 | $37,608 | $12,108 | $25,500 |
| 2016 | $2,842 | $33,278 | $10,584 | $22,694 |
| 2015 | $2,728 | $33,278 | $10,584 | $22,694 |
| 2014 | $2,728 | $29,944 | $9,614 | $20,330 |
Property History
| Date | Event | Price | List to Sale | Price per Sq Ft |
|---|---|---|---|---|
| 10/22/2025 10/22/25 | Price Changed | $1,100,000 | -8.3% | $417 / Sq Ft |
| 09/29/2025 09/29/25 | For Sale | $1,200,000 | -- | $455 / Sq Ft |
Purchase History
| Date | Type | Sale Price | Title Company |
|---|---|---|---|
| Warranty Deed | $760,000 | First American Title | |
| Interfamily Deed Transfer | -- | -- | |
| Interfamily Deed Transfer | -- | -- |
Mortgage History
| Date | Status | Loan Amount | Loan Type |
|---|---|---|---|
| Open | $456,000 | New Conventional | |
| Previous Owner | $275,000 | No Value Available | |
| Previous Owner | $235,000 | No Value Available |
Source: REcolorado®
MLS Number: 9805625
APN: 40-054-04-005
- 663 Aspen Rd
- 512 Lookout Mountain Rd Unit Lot 1
- 21531 Main Ave
- 21859 Grandview Ave
- 0 Vista Ave
- 21532 Main Ave
- 560 Lindsey Rd
- 000 Parkview Ave
- 22598 Westview Ave
- 22081 Paradise Cir
- 147 Alpine Ave
- 20524 Skyview Meadow Ln
- 298 Parkview Ave
- Lot 4 & 5 S Grapevine Rd
- 21849 Cabrini Blvd
- 21579 Cabrini Blvd
- 386 Monte Vista Rd
- 545 Strada Rossa Rd
- 849 Shelton Rd Unit 12
- 848 Shelton Rd
- 228 Bellvue Dr
- 24140 US Highway 40
- 525 Entrada Dr
- 1250 Golden Cir Unit 506
- 451 Golden Cir Unit 112 - Bedroom 1
- 451 Golden Cir Unit 211
- 1150 Golden Cir Unit 108
- 23646 Genesee Village Rd
- 1410 8th St
- 544 Golden Ridge Rd
- 675 F St Unit 675
- 1104-1106 Washington Ave
- 916 10th St
- 708 13th St Unit 250
- 620 11th St Unit 202
- 776 Chimney Creek Dr Unit ID1338728P
- 17600 W 14th Ave
- 514 Washington Ave
- 18475 W Colfax Ave
- 17611 W 16th Ave
