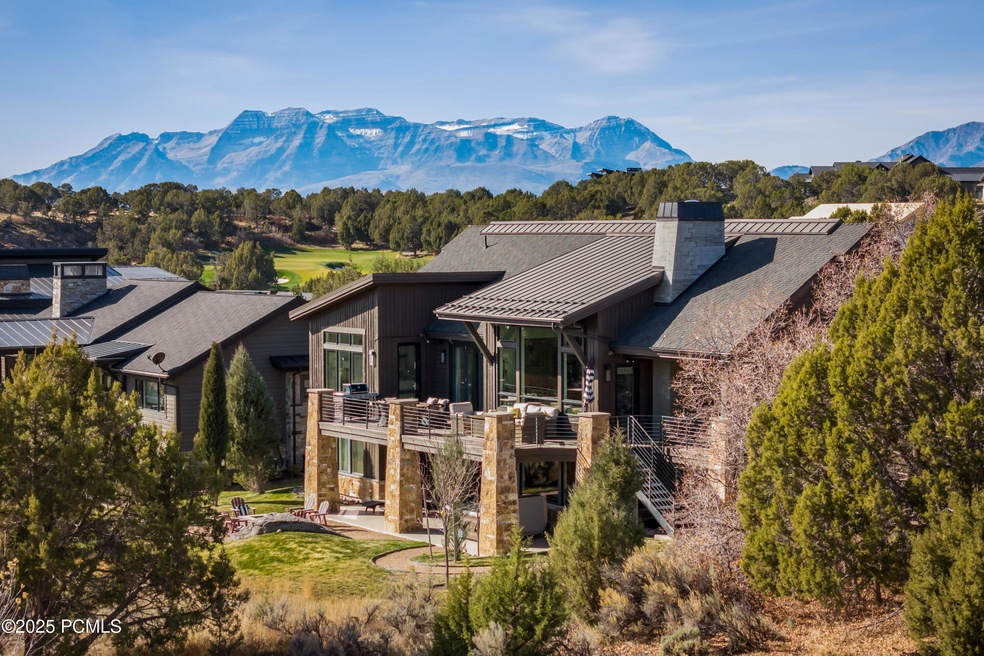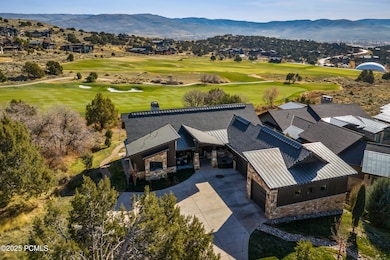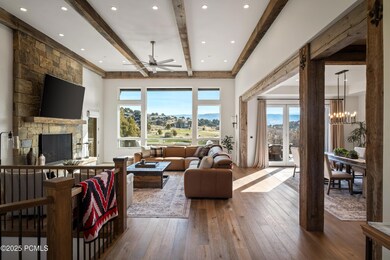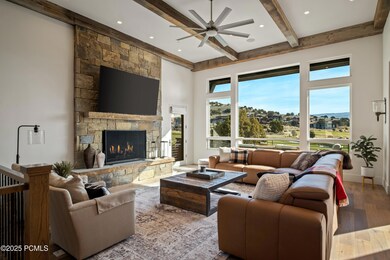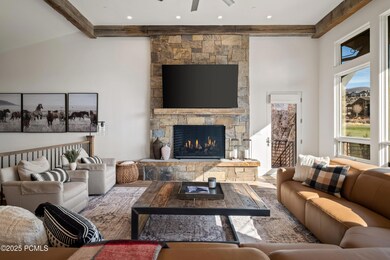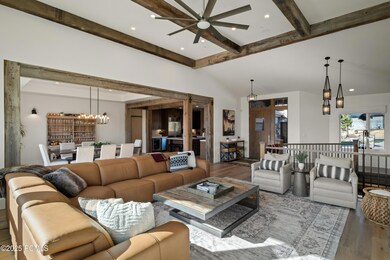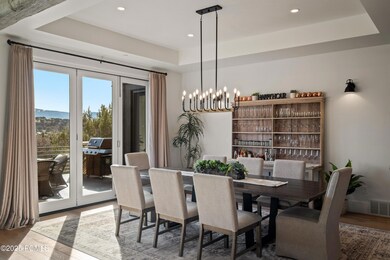686 N Red Mountain Ct Heber City, UT 84032
Estimated payment $24,296/month
Highlights
- Fitness Center
- Open Floorplan
- Clubhouse
- Indoor Spa
- Private Membership Available
- Deck
About This Home
Situated on a quiet road in the coveted Red Ledges community, this beautifully updated 6,200 sq ft mountain-contemporary home offers 5 bedrooms, 6 bathrooms, and exceptional privacy with open space and golf course frontage. Thoughtful recent upgrades, immaculate landscaping, and striking Uinta Mountain views make this property truly move-in ready. The main level features an open, light-filled layout with large view windows, vaulted ceilings, and upgraded lighting throughout. The spacious great room includes a newly redesigned stone fireplace and seamless connection to the outdoor living areas. The homes east-facing patio and backyard provide comfortable, usable outdoor space all afternoon and evening avoiding the harsh western sun while capturing soft mountain light and cooling breezes. The chefs kitchen offers farmhouse-style lighting and hardware, along with an added water filtration system. The dining area has been refreshed with new drywall, updated fixtures, and custom window treatments. The lower level has been extensively improved with new hardwood flooring, a new glass shower enclosure, and upgraded bedroom configurations. Multiple living areas offer flexible spaces for entertainment, relaxation, and guest accommodations. Exterior and mechanical enhancements include new stonework replacing old concrete, newly installed 220V service for the brand-new hot tub and saltwater spa, upgraded sprinkler components, deck and railing repairs, concrete patio coating, a new radon mitigation system, custom window screens, added exterior dimmers, and a full suite of security features including multiple exterior cameras. Additional mechanical upgrades include a new water heater and water softener, a new forced-air humidifier system, serviced furnaces and AC units, and upgraded internet/WiFi technology. Membership to the Red Ledges Club is required, and this home offers the option of a Golf, Golf Park, or Lifestyle Membership available.
Listing Agent
Christies International RE PC License #12793175-SA00 Listed on: 12/01/2025
Home Details
Home Type
- Single Family
Est. Annual Taxes
- $17,000
Year Built
- Built in 2016
Lot Details
- 0.34 Acre Lot
- Creek or Stream
- Cul-De-Sac
- Landscaped
- Sloped Lot
- Front and Back Yard Sprinklers
HOA Fees
- $265 Monthly HOA Fees
Parking
- 3 Car Attached Garage
Home Design
- Wood Frame Construction
- Concrete Perimeter Foundation
- Stone
Interior Spaces
- 6,200 Sq Ft Home
- Open Floorplan
- Wet Bar
- Partially Furnished
- Vaulted Ceiling
- Ceiling Fan
- Gas Fireplace
- Dining Room
- Storage
- Indoor Spa
Kitchen
- Breakfast Area or Nook
- Double Oven
- Gas Range
- Microwave
- ENERGY STAR Qualified Refrigerator
- ENERGY STAR Qualified Dishwasher
- Kitchen Island
- Disposal
Flooring
- Wood
- Carpet
- Tile
Bedrooms and Bathrooms
- 5 Bedrooms
- Primary Bedroom on Main
- Walk-In Closet
- 6 Full Bathrooms
- Double Vanity
Laundry
- Stacked Washer and Dryer
- ENERGY STAR Qualified Washer
Home Security
- Home Security System
- Fire Sprinkler System
Eco-Friendly Details
- Drip Irrigation
Outdoor Features
- Deck
- Patio
- Outdoor Storage
- Barbecue Stubbed In
- Porch
Utilities
- Ductless Heating Or Cooling System
- Humidifier
- Mini Split Air Conditioners
- Forced Air Heating System
- Heating System Uses Natural Gas
- High Speed Internet
Listing and Financial Details
- Assessor Parcel Number 00-0021-0364
Community Details
Overview
- Association fees include amenities, management fees, security, insurance, ground maintenance, com area taxes, reserve/contingency fund, shuttle service
- Private Membership Available
- Association Phone (435) 657-4073
- Red Ledges Subdivision
- Maintained Community
Amenities
- Shuttle
- Clubhouse
Recreation
- Golf Course Membership Available
- Tennis Courts
- Pickleball Courts
- Fitness Center
- Community Pool
- Community Spa
- Horse Trails
Building Details
- Security
Map
Home Values in the Area
Average Home Value in this Area
Tax History
| Year | Tax Paid | Tax Assessment Tax Assessment Total Assessment is a certain percentage of the fair market value that is determined by local assessors to be the total taxable value of land and additions on the property. | Land | Improvement |
|---|---|---|---|---|
| 2025 | $17,161 | $3,318,000 | $425,000 | $2,893,000 |
| 2024 | $16,899 | $3,228,750 | $425,000 | $2,803,750 |
| 2023 | $16,899 | $2,712,150 | $400,000 | $2,312,150 |
| 2022 | $27,439 | $2,712,150 | $400,000 | $2,312,150 |
| 2021 | $23,028 | $1,808,100 | $275,000 | $1,533,100 |
| 2020 | $15,921 | $1,217,197 | $250,000 | $967,197 |
| 2019 | $15,082 | $1,217,197 | $0 | $0 |
| 2018 | $15,082 | $1,217,197 | $0 | $0 |
| 2017 | $15,165 | $1,217,197 | $0 | $0 |
| 2016 | $15,574 | $1,217,197 | $0 | $0 |
| 2015 | $3,051 | $250,000 | $250,000 | $0 |
Property History
| Date | Event | Price | List to Sale | Price per Sq Ft | Prior Sale |
|---|---|---|---|---|---|
| 12/01/2025 12/01/25 | For Sale | $4,295,000 | +16.9% | $693 / Sq Ft | |
| 12/27/2023 12/27/23 | Sold | -- | -- | -- | View Prior Sale |
| 12/04/2023 12/04/23 | Pending | -- | -- | -- | |
| 10/01/2023 10/01/23 | Price Changed | $3,675,000 | -5.8% | $593 / Sq Ft | |
| 08/11/2023 08/11/23 | Price Changed | $3,900,000 | -5.6% | $629 / Sq Ft | |
| 07/13/2023 07/13/23 | For Sale | $4,132,000 | +158.3% | $666 / Sq Ft | |
| 09/07/2016 09/07/16 | Sold | -- | -- | -- | View Prior Sale |
| 08/13/2016 08/13/16 | Pending | -- | -- | -- | |
| 06/07/2016 06/07/16 | For Sale | $1,600,000 | -- | $258 / Sq Ft |
Purchase History
| Date | Type | Sale Price | Title Company |
|---|---|---|---|
| Warranty Deed | -- | First American Title Insurance | |
| Special Warranty Deed | -- | None Available | |
| Special Warranty Deed | -- | None Available | |
| Warranty Deed | -- | Summit Escrow & Title | |
| Special Warranty Deed | -- | Summit Escrow & Title |
Source: Park City Board of REALTORS®
MLS Number: 12505009
APN: 00-0021-0364
- 686 N Red Mountain Ct Unit 226
- 645 N Red Mountain Ct
- 787 Red Ledges Blvd
- 549 N Red Mountain Ct
- 523 N Red Mountain Ct
- 748 N Explorer Peak Dr
- 767 N Pinto Knoll Cir Unit 526
- 657 N Ibapah Peak Dr
- 680 N Pinto Knoll Cir Unit 523
- 623 N Ibapah Peak Dr
- 623 N Ibapah Peak Dr Unit 179
- 831 N Explorer Peak Dr
- 2446 E Flat Top Mountain Dr Unit JH10
- 2446 E Flat Top Mountain Dr
- 3172 E Red Knob Way
- 3172 E Red Knob Way Unit 825
- 3304 E Red Knob Way Unit 878
- 3277 E Red Knob Way Unit 818
- 295 Red Ledges Blvd Unit 121
- 2317 E Red Knob Way
- 814 N 1490 E Unit Apartment
- 1235 N 1350 E Unit A
- 2005 N Lookout Peak Cir
- 2377 N Wildwood Ln
- 2389 N Wildwood Ln
- 2573 N Wildflower Ln
- 2455 N Meadowside Way
- 212 E 1720 N
- 1854 N High Uintas Ln Unit ID1249882P
- 2503 Wildwood Ln
- 1218 S Sawmill Blvd
- 625 E 1200 S
- 2790 N Commons Blvd
- 105 E Turner Mill Rd
- 144 E Turner Mill Rd
- 884 E Hamlet Cir S
- 2689 N River Meadows Dr
- 284 S 550 E
- 541 Craftsman Way
- 532 N Farm Hill Ln
