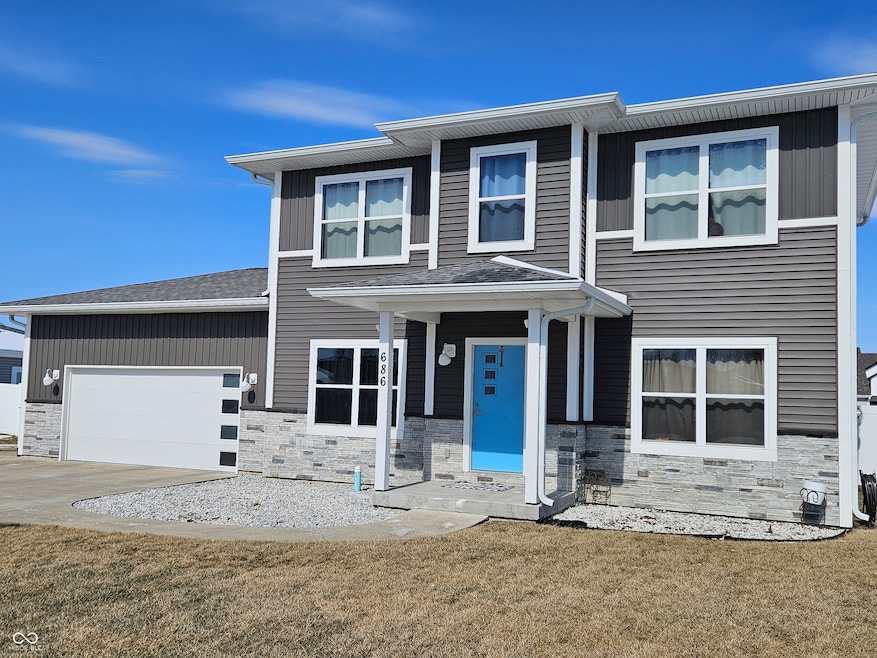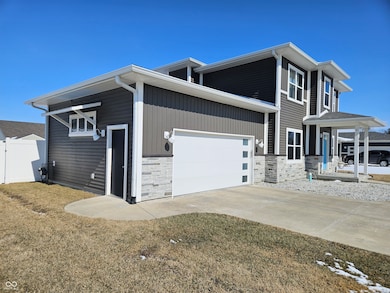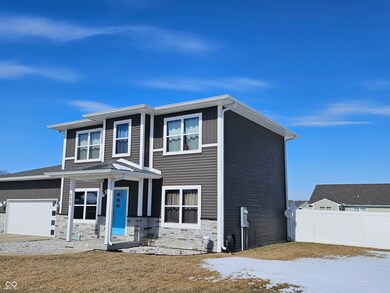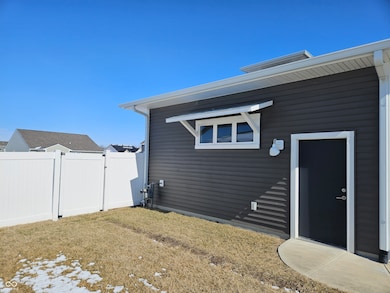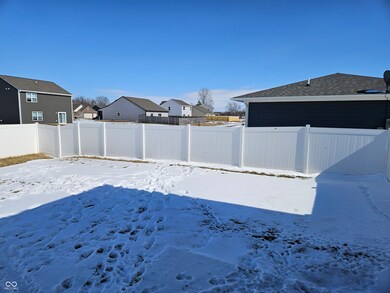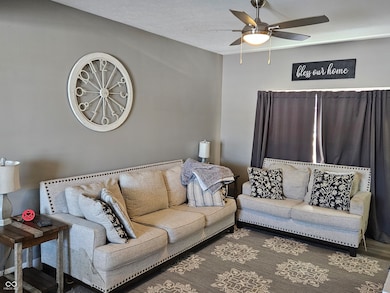
686 N Sobota Way Trafalgar, IN 46181
Highlights
- Traditional Architecture
- 2 Car Attached Garage
- Programmable Thermostat
- Covered patio or porch
- Landscaped with Trees
- Forced Air Heating System
About This Home
As of June 2025Stop and look at this amazing 4bd 2.5ba home in White Oak Commons in popular Trafalgar. GRANITE COUNTER TOPS...STAINLESS STEEL APPLIANCES...2 car FINISHED garage...LARGE LOT with a white vinyl fenced rear yard!!! White Oak Commons Scarlett plan is a new take on a mid-modern classic design. Downstairs bedroom could also be used as an home office. White Oak Commons offers a shelter house for BBQ's and your living enjoyment. Don't wait schedule today!!!
Last Agent to Sell the Property
Trusted Realty Partners of Ind Brokerage Email: eric.eisenmenger@gmail.com License #RB14050104 Listed on: 02/20/2025
Co-Listed By
Trusted Realty Partners of Ind Brokerage Email: eric.eisenmenger@gmail.com License #RB14050283
Home Details
Home Type
- Single Family
Est. Annual Taxes
- $2,398
Year Built
- Built in 2019
Lot Details
- 0.25 Acre Lot
- Landscaped with Trees
HOA Fees
- $17 Monthly HOA Fees
Parking
- 2 Car Attached Garage
Home Design
- Traditional Architecture
- Slab Foundation
- Vinyl Construction Material
Interior Spaces
- 2-Story Property
- Vinyl Clad Windows
- Family or Dining Combination
- Attic Access Panel
- Smart Thermostat
- Laundry on main level
Kitchen
- Gas Oven
- Built-In Microwave
- Dishwasher
- Disposal
Flooring
- Carpet
- Vinyl
Bedrooms and Bathrooms
- 4 Bedrooms
- Dual Vanity Sinks in Primary Bathroom
Outdoor Features
- Covered patio or porch
Schools
- Indian Creek Elementary School
- Indian Creek Middle School
- Indian Creek Intermediate School
- Indian Creek Sr High School
Utilities
- Forced Air Heating System
- Programmable Thermostat
- Gas Water Heater
Community Details
- Association fees include home owners, maintenance
- Association Phone (317) 243-7140
- White Oak Commons Subdivision
- Property managed by White Oak Commons
- The community has rules related to covenants, conditions, and restrictions
Listing and Financial Details
- Tax Lot 8
- Assessor Parcel Number 411001033033000016
- Seller Concessions Not Offered
Ownership History
Purchase Details
Home Financials for this Owner
Home Financials are based on the most recent Mortgage that was taken out on this home.Purchase Details
Home Financials for this Owner
Home Financials are based on the most recent Mortgage that was taken out on this home.Purchase Details
Similar Homes in Trafalgar, IN
Home Values in the Area
Average Home Value in this Area
Purchase History
| Date | Type | Sale Price | Title Company |
|---|---|---|---|
| Warranty Deed | $215,300 | Boston National Title | |
| Corporate Deed | -- | Chicago Title | |
| Warranty Deed | -- | None Available |
Mortgage History
| Date | Status | Loan Amount | Loan Type |
|---|---|---|---|
| Open | $220,000 | New Conventional | |
| Previous Owner | $219,181 | New Conventional | |
| Previous Owner | $168,000 | New Conventional |
Property History
| Date | Event | Price | Change | Sq Ft Price |
|---|---|---|---|---|
| 06/06/2025 06/06/25 | Sold | $277,500 | -4.3% | $164 / Sq Ft |
| 04/24/2025 04/24/25 | Pending | -- | -- | -- |
| 04/11/2025 04/11/25 | Price Changed | $289,900 | -1.7% | $171 / Sq Ft |
| 03/25/2025 03/25/25 | Price Changed | $294,900 | -1.7% | $174 / Sq Ft |
| 02/20/2025 02/20/25 | For Sale | $299,900 | -- | $177 / Sq Ft |
Tax History Compared to Growth
Tax History
| Year | Tax Paid | Tax Assessment Tax Assessment Total Assessment is a certain percentage of the fair market value that is determined by local assessors to be the total taxable value of land and additions on the property. | Land | Improvement |
|---|---|---|---|---|
| 2024 | $2,554 | $259,300 | $45,000 | $214,300 |
| 2023 | $2,398 | $252,400 | $45,000 | $207,400 |
| 2022 | $2,153 | $215,300 | $31,000 | $184,300 |
| 2021 | $1,960 | $198,800 | $31,000 | $167,800 |
| 2020 | $1,865 | $190,800 | $23,000 | $167,800 |
| 2019 | $8 | $400 | $400 | $0 |
| 2018 | $10 | $500 | $500 | $0 |
Agents Affiliated with this Home
-
Eric Eisenmenger

Seller's Agent in 2025
Eric Eisenmenger
Trusted Realty Partners of Ind
(317) 796-3829
126 Total Sales
-
Jeff Eisenmenger
J
Seller Co-Listing Agent in 2025
Jeff Eisenmenger
Trusted Realty Partners of Ind
18 Total Sales
-
Natasha Harvel

Buyer's Agent in 2025
Natasha Harvel
Highgarden Real Estate
(317) 945-6797
114 Total Sales
Map
Source: MIBOR Broker Listing Cooperative®
MLS Number: 22023383
APN: 41-10-01-033-033.000-016
- 655 N Sobota Way
- 501 W Pearl St
- 104 W Pearl St
- 5 Watson Dr
- 52 Spring Lake Ct
- 107 Elliott Ave
- 204 S Hougland St
- 32 Downing Dr
- 0 Indian Meadows Dr
- 49 Manchester Dr
- 59 Manchester Dr
- 0 S State Road 135 Unit MBR22030679
- 2169 S State Road 135
- 5730 S 50 W
- 2508 W Indian Creek Rd
- 5335 W 550 S
- 6968 S 300 W
- 0 W State Road 135 Unit MBR22005409
- 4463 W 700 S
- 1828 W 750 S
