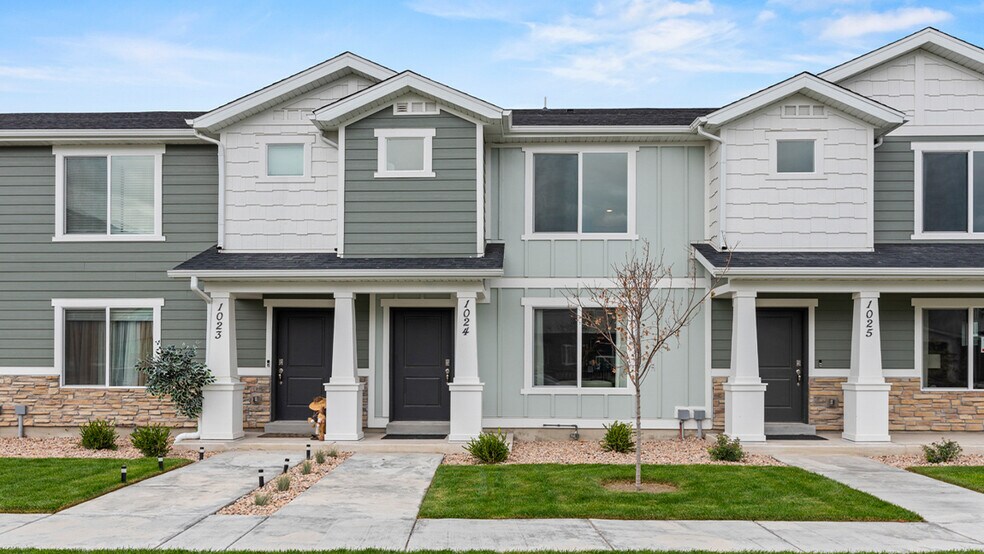Last list price
Total Views
38,694
3
Beds
2
Baths
1,310
Sq Ft
$298
Price per Sq Ft
Highlights
- New Construction
- Community Basketball Court
- Dog Park
About This Home
The property is located at 686 W 1920 S Unit 1024 PROVO UT 84601 priced at 400030, the square foot and stories are 1290, 2.The number of bath is 2, halfbath is 0 there are 3 bedrooms and 2 garages. For more details please, call or email.
Townhouse Details
Home Type
- Townhome
Parking
- 2 Car Garage
Home Design
- New Construction
Interior Spaces
- 2-Story Property
Bedrooms and Bathrooms
- 3 Bedrooms
- 2 Full Bathrooms
Community Details
- Community Basketball Court
- Pickleball Courts
- Community Playground
- Tot Lot
- Dog Park
Matterport 3D Tour
Map
Nearby Homes
- 914 W 1150 S Unit 2
- 908 W 1150 S Unit 3
- 239 S Meadow Dr Unit 10
- 131 S Meadow Dr Unit 20
- 169 S Meadow Dr Unit 18
- 1075 Lakeview Pkwy
- 1125 Lakeview Pkwy
- 736 W 300 S
- 914 S Aspen Cir Unit 49
- 635 N Ridge Dr Unit 25
- 2400 S State E Unit 4
- 2400 S State E Unit 2
- 2400 S State E
- 2400 S State E Unit 3
- 650 E 3600 S
- 1205 N Old Willow Ln
- 1009 W 2000 N
- 482 W 200 S
- 1617 N 300 W
- 1989 N 2950 W

