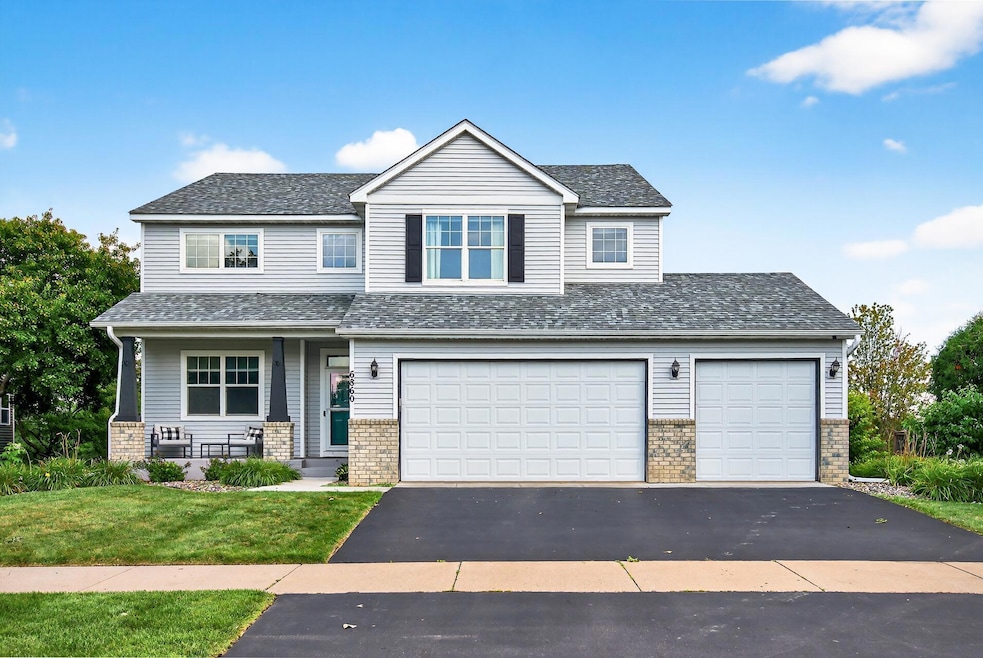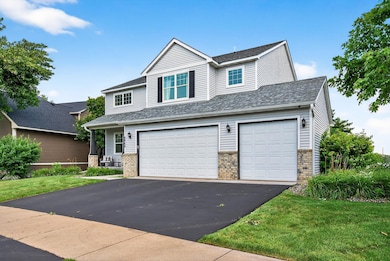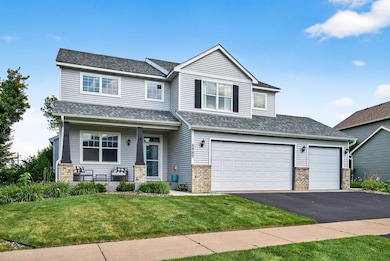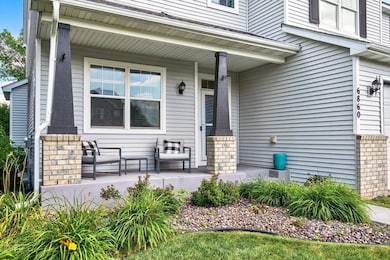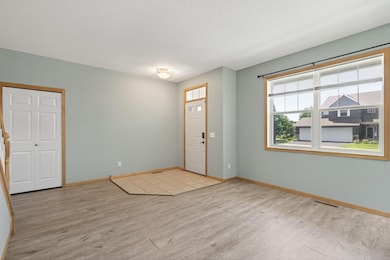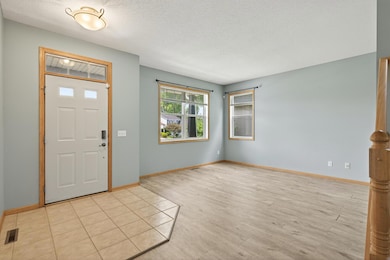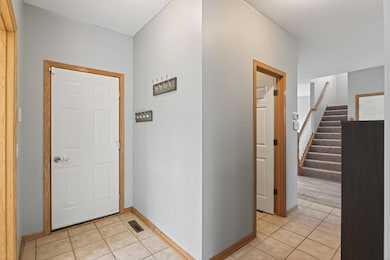Estimated payment $3,330/month
Highlights
- Home Office
- Covered Patio or Porch
- 3 Car Attached Garage
- Basswood Elementary School Rated A-
- Sitting Room
- Forced Air Heating and Cooling System
About This Home
Welcome to this beautifully maintained home nestled in one of Maple Grove’s most sought-after neighborhoods. This spacious property offers a perfect blend of comfort, style, and functionality with a layout designed for both everyday living and entertaining. Step inside to find an open-concept main level filled with natural light, featuring gleaming hardwood floors, a cozy fireplace, and generous living spaces. The kitchen is a true standout, complete with stainless steel appliances, beautiful countertops, ample cabinetry, and a large center island — ideal for hosting or family meals. Upstairs, you’ll find well-appointed bedrooms including a luxurious primary suite. Additional bedrooms offer flexibility for guest space, home office, or hobbies. The finished lower level provides even more living space with a large family room, perfect for movie nights, game days, or a play area. Step outside to enjoy a beautifully landscaped yard with a patio and plenty of room to relax, play, or entertain. Located near top-rated schools, parks, shopping, dining, and with easy access to major highways, this home offers the convenience of city living with the charm of a quiet suburban community.
Home Details
Home Type
- Single Family
Est. Annual Taxes
- $6,283
Year Built
- Built in 2003
Lot Details
- 10,019 Sq Ft Lot
- Lot Dimensions are 127x93x127x63
- Irregular Lot
HOA Fees
- $13 Monthly HOA Fees
Parking
- 3 Car Attached Garage
Home Design
- Vinyl Siding
Interior Spaces
- 2-Story Property
- Family Room with Fireplace
- Sitting Room
- Living Room
- Dining Room
- Home Office
- Dryer
Kitchen
- Range
- Microwave
- Dishwasher
Bedrooms and Bathrooms
- 5 Bedrooms
Finished Basement
- Walk-Out Basement
- Basement Fills Entire Space Under The House
- Sump Pump
- Drain
Outdoor Features
- Covered Patio or Porch
Utilities
- Forced Air Heating and Cooling System
- Gas Water Heater
Community Details
- Association fees include snow removal
- Gleason Farm Association, Phone Number (952) 644-3954
- Centex Gleason Farms Subdivision
Listing and Financial Details
- Assessor Parcel Number 3111922110021
Map
Home Values in the Area
Average Home Value in this Area
Tax History
| Year | Tax Paid | Tax Assessment Tax Assessment Total Assessment is a certain percentage of the fair market value that is determined by local assessors to be the total taxable value of land and additions on the property. | Land | Improvement |
|---|---|---|---|---|
| 2024 | $6,283 | $514,100 | $124,100 | $390,000 |
| 2023 | $5,722 | $487,900 | $105,100 | $382,800 |
| 2022 | $5,123 | $517,900 | $127,000 | $390,900 |
| 2021 | $4,901 | $422,100 | $91,800 | $330,300 |
| 2020 | $5,061 | $398,200 | $81,800 | $316,400 |
| 2019 | $5,122 | $391,000 | $87,100 | $303,900 |
| 2018 | $5,171 | $374,700 | $89,100 | $285,600 |
| 2017 | $4,998 | $346,200 | $78,000 | $268,200 |
| 2016 | $5,276 | $359,100 | $98,000 | $261,100 |
| 2015 | $5,268 | $349,600 | $91,000 | $258,600 |
| 2014 | -- | $323,100 | $91,000 | $232,100 |
Property History
| Date | Event | Price | List to Sale | Price per Sq Ft |
|---|---|---|---|---|
| 11/20/2025 11/20/25 | Pending | -- | -- | -- |
| 10/13/2025 10/13/25 | Price Changed | $529,000 | -1.9% | $157 / Sq Ft |
| 09/22/2025 09/22/25 | For Sale | $539,000 | 0.0% | $160 / Sq Ft |
| 09/19/2025 09/19/25 | Off Market | $539,000 | -- | -- |
| 09/02/2025 09/02/25 | For Sale | $539,000 | -- | $160 / Sq Ft |
Purchase History
| Date | Type | Sale Price | Title Company |
|---|---|---|---|
| Deed | -- | None Listed On Document | |
| Warranty Deed | $399,900 | Title Forward | |
| Warranty Deed | $405,000 | Home Title Inc | |
| Warranty Deed | $370,675 | -- |
Mortgage History
| Date | Status | Loan Amount | Loan Type |
|---|---|---|---|
| Previous Owner | $379,905 | New Conventional | |
| Previous Owner | $384,750 | New Conventional |
Source: NorthstarMLS
MLS Number: 6781869
APN: 31-119-22-11-0021
- 17812 66th Ave N
- 17549 70th Place N
- 6750 Troy Ln N
- 6647 Peony Ln N
- 17700 71st Ave N
- 6848 Troy Ln N
- 6566 Merrimac Ln N
- 6757 Urbandale Ln N
- 17716 Elm Rd N
- 6508 Merrimac Ln N Unit 6508
- 17390 72nd Ave N Unit 1301
- 17344 72nd Ave N Unit 1304
- 17225 72nd Ave N Unit 2001
- 7201 Jewel Ln N Unit 907
- 6540 Yellowstone Ln N
- 6300 Ranier Ln N
- 20144 68th Ave N
- 7461 Merrimac Ln N
- 6287 Fountain Ln N
- 6324 Fountain Ln N
