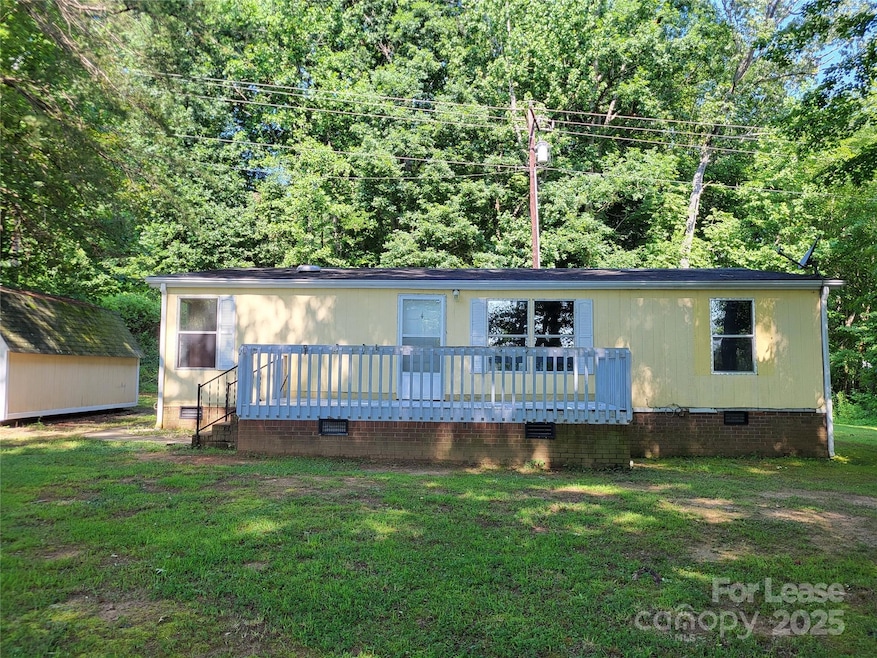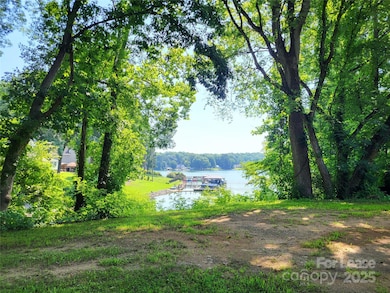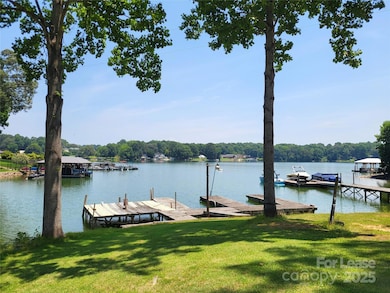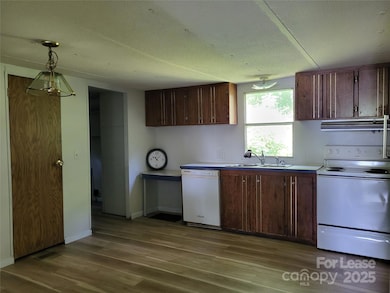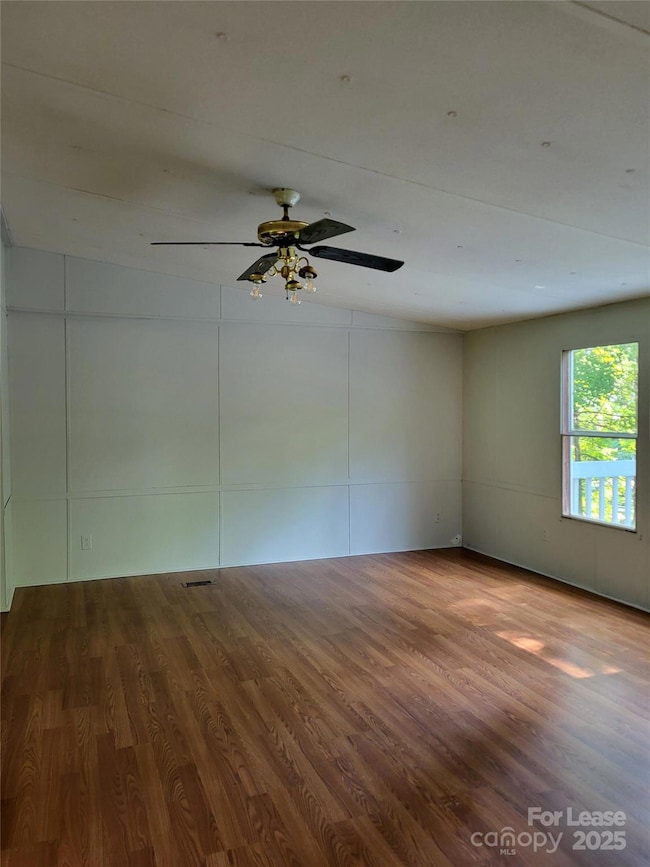6860 Tommy Sherrill Rd Sherrills Ford, NC 28673
Highlights
- Water Views
- Central Air
- Ceiling Fan
- 1-Story Property
About This Home
3 bedroom, 2 bath mobile home in Sherrills Ford. Laminate flooring throughout. Split bedroom floor plan. Waterview property with access to a boat slip. One pet allowed. Water included. Property is located at the end of a private gravel road. Tenant may use the storage shed.
Listing Agent
Ivy Property Group LLC Brokerage Email: tera@ivygroupnc.com License #255738 Listed on: 07/17/2025
Home Details
Home Type
- Single Family
Year Built
- Built in 1990
Lot Details
- Property is zoned R-30
Parking
- Driveway
Interior Spaces
- 1,120 Sq Ft Home
- 1-Story Property
- Ceiling Fan
- Laminate Flooring
- Water Views
- Crawl Space
Bedrooms and Bathrooms
- 3 Main Level Bedrooms
- Split Bedroom Floorplan
- 2 Full Bathrooms
Utilities
- Central Air
- Heat Pump System
- Shared Well
- Septic Tank
Listing and Financial Details
- Security Deposit $1,450
- Property Available on 7/17/25
- Tenant pays for all except water
- 12-Month Minimum Lease Term
- Assessor Parcel Number 3697028822340000
Map
Source: Canopy MLS (Canopy Realtor® Association)
MLS Number: 4282980
APN: 3697-02-88-2234
- 3433 Spinner Ct
- 0000 Jefferson St Unit 6
- 3651 Jefferson St
- 3650 Jefferson St
- 3675 W Bay Dr
- 7040 Hyde St
- 7220 Little Mountain Rd
- 3539 Tee St
- 7116 Nancy Lee Cir
- 3062 Bass Dr
- 3618 Tee St
- 7124 Nancy Lee Cir
- 3113 Mattie Wade Rd
- 3720 Landmark Dr Unit 1
- 2378 Mount Pleasant Rd Unit 2
- 2366 Mount Pleasant Rd Unit 1
- 2389 Mount Pleasant Rd
- 3538 Chubs Ln
- 7865 Whispering Stream Dr
- 0000 Lineberger Rd
- 6821 Ingleside Dr
- 7882 Shallowbrook Dr
- 4455 Reed Creek Dr Unit 305
- 4455 Reed Creek Dr Unit 104
- 4455 Reed Creek Dr Unit 307
- 4455 Reed Creek Dr Unit 308
- 4306 Reed Creek Dr Unit 51
- 6686 Star Dr Unit 13
- 6680 Star Dr Unit 12
- 6674 Star Dr Unit 11
- 6701 Star Dr Unit 16
- 6668 Star Dr Unit 10
- 6697 Star Dr Unit 17
- 4703 Anise Cir Unit 42
- 4709 Anise Cir Unit 41
- 4712 Anise Cir Unit 19
- 4715 Anise Cir Unit 40
- 4721 Anise Cir Unit 39
- 4592 Kobus Ct Unit 43
- 4727 Anise Cir Unit 38
