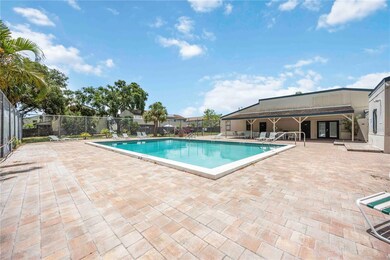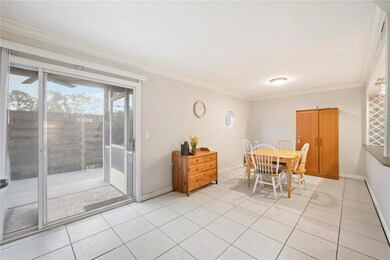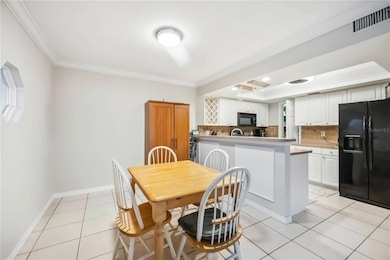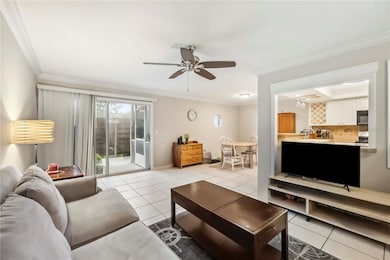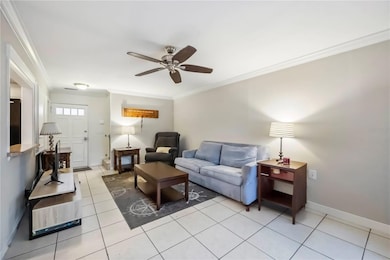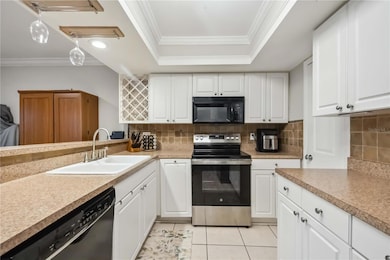6860 Whitman Ct Unit 32B Sarasota, FL 34243
Estimated payment $1,678/month
Highlights
- 16.27 Acre Lot
- Clubhouse
- Florida Architecture
- Open Floorplan
- Deck
- Great Room
About This Home
Live minutes from the beach in a home that feels peaceful, updated, and ready for you! Price improvement and motivated sellers! This updated three bedroom, two and a-half bath condo combines comfort, space, and location just minutes from Sarasota’s beaches and downtown. Thoughtfully maintained and move-in ready, the home offers a welcoming layout filled with natural light throughout. Recent upgrades include a brand new roof and a newly built private wood deck, both completed in 2025. The kitchen features updated appliances, generous storage, and a walk in pantry, while the combination of tile and laminate flooring offers durability with a warm touch. The main floor includes a convenient half bath for guests. Upstairs, each bedroom provides natural light and flexible space for relaxation, work, or guests. Step outside to enjoy the screened-in patio and private outdoor area, ideal for a morning coffee or unwinding in the evening. Nestled in a quiet, tree lined community with a pool and playground, this condo blends privacy and convenience. Just imagine starting your mornings with a walk to the beach, spending afternoons by the pool, and coming home to a space that feels like your own personal retreat.
Listing Agent
PREFERRED SHORE LLC Brokerage Phone: 941-999-1179 License #3585021 Listed on: 06/09/2025

Property Details
Home Type
- Condominium
Est. Annual Taxes
- $3,090
Year Built
- Built in 1973
Lot Details
- South Facing Home
- Wood Fence
- Landscaped
HOA Fees
- $476 Monthly HOA Fees
Home Design
- Florida Architecture
- Entry on the 1st floor
- Slab Foundation
- Shingle Roof
- Stucco
Interior Spaces
- 1,365 Sq Ft Home
- 2-Story Property
- Open Floorplan
- Crown Molding
- Ceiling Fan
- Blinds
- Sliding Doors
- Great Room
- Living Room
Kitchen
- Convection Oven
- Range
- Microwave
- Dishwasher
- Solid Surface Countertops
Flooring
- Laminate
- Tile
Bedrooms and Bathrooms
- 3 Bedrooms
- Walk-In Closet
- Single Vanity
- Bathtub with Shower
- Shower Only
Laundry
- Laundry Room
- Laundry on upper level
- Dryer
- Washer
Outdoor Features
- Access to Freshwater Canal
- Deck
- Covered Patio or Porch
- Outdoor Storage
- Rain Gutters
Schools
- Florine J. Abel Elementary School
- Electa Arcotte Lee Magnet Middle School
- Southeast High School
Utilities
- Central Heating and Cooling System
- Thermostat
- Electric Water Heater
- High Speed Internet
- Cable TV Available
Listing and Financial Details
- Visit Down Payment Resource Website
- Tax Lot 32B
- Assessor Parcel Number 6617722902
Community Details
Overview
- Association fees include pool, electricity, insurance, maintenance structure, ground maintenance, maintenance, management, pest control, private road, recreational facilities, sewer, trash
- John Lindsay Association, Phone Number (941) 348-4580
- Visit Association Website
- Shadybrook Village Condo Community
- Shadybrook Village Amd Subdivision
- On-Site Maintenance
Amenities
- Clubhouse
- Community Mailbox
Recreation
- Tennis Courts
- Community Playground
- Community Pool
Pet Policy
- Pets up to 80 lbs
- Pet Size Limit
- 2 Pets Allowed
- Dogs and Cats Allowed
Map
Home Values in the Area
Average Home Value in this Area
Tax History
| Year | Tax Paid | Tax Assessment Tax Assessment Total Assessment is a certain percentage of the fair market value that is determined by local assessors to be the total taxable value of land and additions on the property. | Land | Improvement |
|---|---|---|---|---|
| 2025 | $3,090 | $182,750 | -- | $182,750 |
| 2024 | $3,090 | $206,550 | -- | $206,550 |
| 2023 | $3,087 | $221,000 | $0 | $221,000 |
| 2022 | $2,533 | $154,350 | $0 | $154,350 |
| 2021 | $711 | $72,197 | $0 | $0 |
| 2020 | $917 | $60,022 | $0 | $0 |
| 2019 | $837 | $53,740 | $0 | $0 |
| 2018 | $168 | $24,023 | $0 | $0 |
| 2017 | $161 | $23,529 | $0 | $0 |
| 2016 | $155 | $23,045 | $0 | $0 |
| 2015 | $143 | $22,885 | $0 | $0 |
| 2014 | $143 | $22,703 | $0 | $0 |
| 2013 | $141 | $22,367 | $0 | $0 |
Property History
| Date | Event | Price | List to Sale | Price per Sq Ft | Prior Sale |
|---|---|---|---|---|---|
| 11/30/2025 11/30/25 | Price Changed | $179,999 | -2.7% | $132 / Sq Ft | |
| 09/30/2025 09/30/25 | Price Changed | $184,999 | -2.6% | $136 / Sq Ft | |
| 09/24/2025 09/24/25 | Price Changed | $190,000 | -2.6% | $139 / Sq Ft | |
| 08/11/2025 08/11/25 | Price Changed | $195,000 | -2.0% | $143 / Sq Ft | |
| 07/07/2025 07/07/25 | Price Changed | $198,999 | -2.9% | $146 / Sq Ft | |
| 06/09/2025 06/09/25 | For Sale | $205,000 | -6.4% | $150 / Sq Ft | |
| 01/10/2024 01/10/24 | Pending | -- | -- | -- | |
| 11/30/2023 11/30/23 | For Sale | $219,000 | +41.3% | $160 / Sq Ft | |
| 03/11/2021 03/11/21 | Sold | $155,000 | -4.8% | $114 / Sq Ft | View Prior Sale |
| 02/27/2021 02/27/21 | Pending | -- | -- | -- | |
| 02/15/2021 02/15/21 | For Sale | $162,900 | -- | $119 / Sq Ft |
Purchase History
| Date | Type | Sale Price | Title Company |
|---|---|---|---|
| Warranty Deed | $205,000 | Magnolia Title | |
| Warranty Deed | $155,000 | Attorney | |
| Personal Reps Deed | $100 | None Listed On Document | |
| Warranty Deed | -- | -- | |
| Warranty Deed | $37,000 | -- | |
| Warranty Deed | $37,000 | -- |
Mortgage History
| Date | Status | Loan Amount | Loan Type |
|---|---|---|---|
| Open | $164,000 | New Conventional | |
| Previous Owner | $30,000 | Purchase Money Mortgage | |
| Previous Owner | $18,400 | Purchase Money Mortgage | |
| Previous Owner | $29,600 | Purchase Money Mortgage |
Source: Stellar MLS
MLS Number: A4654855
APN: 66177-2290-2
- 927 Byron Ln Unit 13-B
- 940 Byron Ct Unit 17
- 1052 Longfellow Cir
- 1112 Longfellow Rd
- 1190 Longfellow Way Unit 135-C
- 1125 Longfellow Way Unit 125B
- 1147 Longfellow Rd Unit 157C
- 1143 Longfellow Rd
- 1004 Magellan Dr
- 1219 70th Dr E
- 1117 Angela Maria Rd
- 911 Wee Burn Place
- 6916 Waverly St
- 1320 Magellan Dr
- 813 Cypress Wood Ln
- 722 65th Ave E
- 928 Cypress Wood Ln
- 803 Plum Tree Ln
- 914 Plum Tree Ln
- 7205 Alderwood Dr
- 1006 Longfellow Ct Unit 176C
- 804 Pennsylvania Way
- 1127 de Leo Dr
- 1284 Hidden Cir
- 711 Whitfield Ave
- 626 Chevy Chase Dr
- 7036 13th St E
- 902 Plum Tree Ln
- 481 Magellan Dr
- 7316 Caladesia Dr
- 514 61st Avenue Terrace E
- 508 65th Ave W
- 283 Apricot St
- 331 Mendez Dr
- 362 Mcarthur Ave
- 804 67th Avenue Terrace W
- 403 Diamond Head Dr
- 6710 8th St Ct W
- 808 65th Ave W
- 214 Magellan Dr

