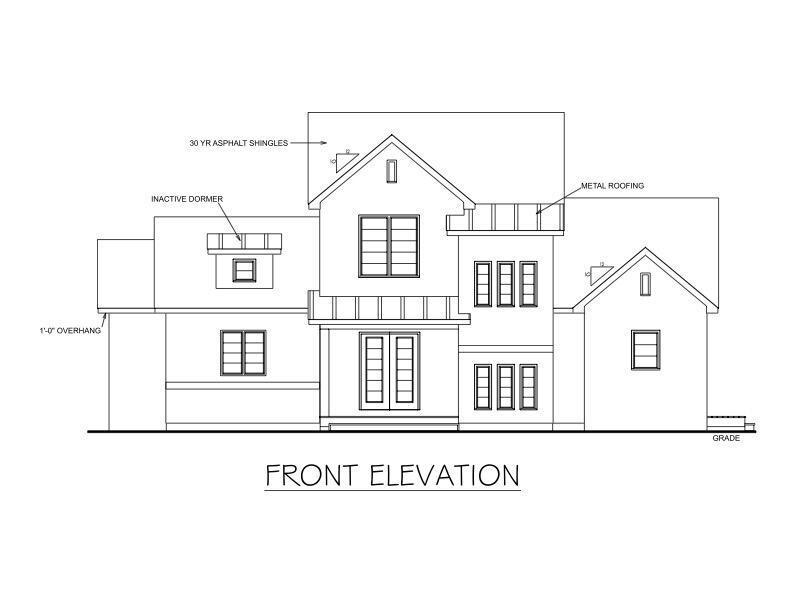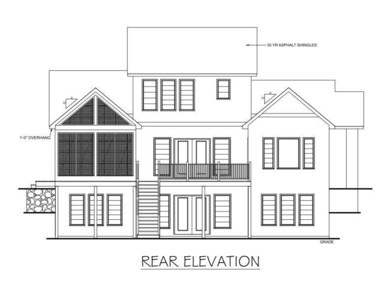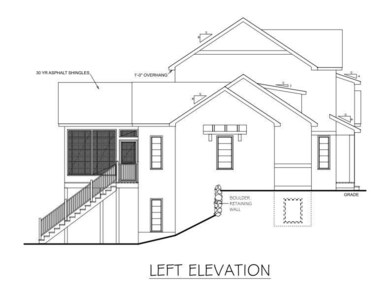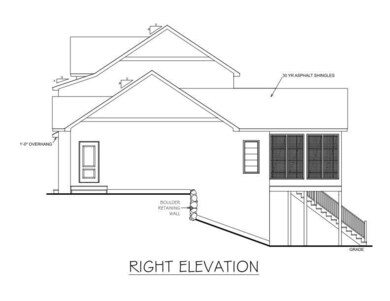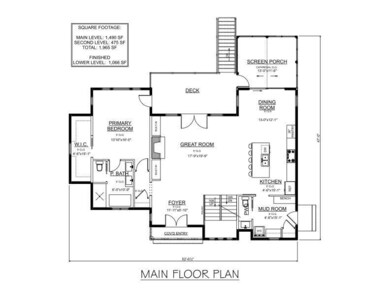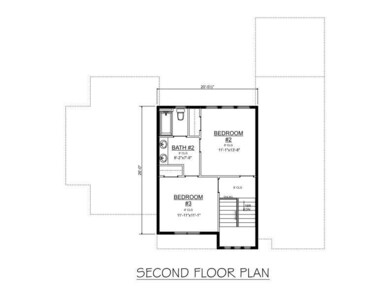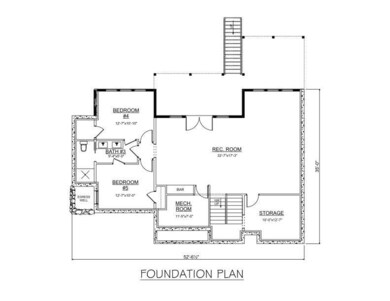
6861 N Nature Ln Unit 2 La Porte, IN 46350
Estimated payment $8,667/month
Highlights
- Under Construction
- Deck
- Traditional Architecture
- Clubhouse
- Wooded Lot
- Wood Flooring
About This Home
Welcome to your dream home, nestled on a sprawling 1.5-acre lot in an exclusive gated community just an hour from downtown Chicago. This high-end luxury residence offers unparalleled elegance and comfort with a thoughtfully designed floor plan just over 3000 total finished interior square feet and another 500 square feet of outdoor screened in porches, decks and patios.
Step into the grand foyer and be greeted by the breathtaking great room overlooking an expansive rolling meadow that has been restored as a native prairie with native grasses and wildflowers a perfect setting for entertaining or relaxing. The primary bedroom is conveniently located on the main floor, featuring a spacious walk-in closet and a luxurious ensuite bathroom. Gourmet chefs and casual cooks alike will adore the kitchen, boasting a large island with stunning granite countertops, ideal for culinary adventures and dining with family and friends in the adjoining screened in porch.
The home includes 5 bedrooms and 3.5 baths, with a Jack and Jill bathroom on the upper level providing convenience for family and guests, and another Jack and Jill bath in the lower level walk out. Enjoy movie nights or game days in the expansive recreation room on the lower level, which offers a seamless walkout to the picturesque surroundings.
Experience the best of outdoor living with a serene screened porch, a perfect deck for al fresco dining. Surrounded by 60 acres of woods and open prairie, you'll enjoy access to the lap style community's pool, tranquility and natural beauty right at your doorstep.
Stay connected with high-speed fiber optic internet wired directly to the home, ensuring you can work or play without interruption. This prime location is only 14 minutes from the charming towns of New Buffalo and Three Oaks Michiganand just 10 minutes from La Porte and Michigan City, offering a blend of convenience and seclusion.
Don't miss this rare opportunity to own a luxurious retreat with all the modern amenities you desire. Welcome home!
Listing Agent
@properties Christie's International R.E. License #6506045544 Listed on: 07/26/2024

Home Details
Home Type
- Single Family
Year Built
- Built in 2025 | Under Construction
Lot Details
- 1.5 Acre Lot
- Lot Dimensions are 289x235
- Property fronts a private road
- Wooded Lot
HOA Fees
- $200 Monthly HOA Fees
Home Design
- Traditional Architecture
- Brick or Stone Mason
- Composition Roof
- HardiePlank Siding
- Stone
Interior Spaces
- 3,031 Sq Ft Home
- 2-Story Property
- Mud Room
- Living Room with Fireplace
- Dining Area
- Sun or Florida Room
- Screened Porch
Kitchen
- <<OvenToken>>
- Range<<rangeHoodToken>>
- Dishwasher
- Kitchen Island
Flooring
- Wood
- Carpet
- Tile
Bedrooms and Bathrooms
- 5 Bedrooms | 1 Main Level Bedroom
Laundry
- Laundry Room
- Laundry on main level
- Washer and Gas Dryer Hookup
Finished Basement
- Walk-Out Basement
- Natural lighting in basement
Outdoor Features
- Deck
Utilities
- Forced Air Heating and Cooling System
- Heating System Uses Natural Gas
- Private Water Source
- Natural Gas Water Heater
- Septic System
- High Speed Internet
Community Details
Overview
- Association fees include snow removal
- Avanterra Subdivision
Amenities
- Clubhouse
Recreation
- Community Pool
Map
Home Values in the Area
Average Home Value in this Area
Property History
| Date | Event | Price | Change | Sq Ft Price |
|---|---|---|---|---|
| 02/21/2025 02/21/25 | For Sale | $1,295,000 | -- | $427 / Sq Ft |
Similar Homes in La Porte, IN
Source: Southwestern Michigan Association of REALTORS®
MLS Number: 24038574
- 6863 N Nature Ln
- 6863 N Nature Ln Unit 3
- 6869 N Nature Ln
- 6854 N Nature Ln
- 201 E 200 N
- 333 Planett St
- 327 Planett St
- 214 Oberreich St
- 1083 E State Road 2 Unit 559
- 1083 E State Road 2
- 717 E Lincolnway
- 1982 Park St
- 1980 Park St
- 504 Bach St
- 0 E Jefferson Ave
- 503 Woodson St
- 414 Allen St
- 0 Brighton St Unit NRA542345
- 805 Roberts St
- 221 Park St
- 1083 E State Road 2
- 205 Cable St
- 207 New York St
- 1101 Woodward St Unit 3
- 909 Jackson St Unit 3
- 402 Truesdell Ave
- 301 Wile St
- 410 Pine Lake Ave Unit E
- 1105 W 10th St
- 1204 Andrew Ave
- 200 Plymouth Ln
- 301 Poplar Dr
- 3208 Dody Ave
- 2329 Normandy Dr
- 1101 Salem St
- 300 Woods Edge Dr
- 1987 U S 421
- 3201 Mall Ct
- 508 Filbert St
- 220 Chapman Rd
