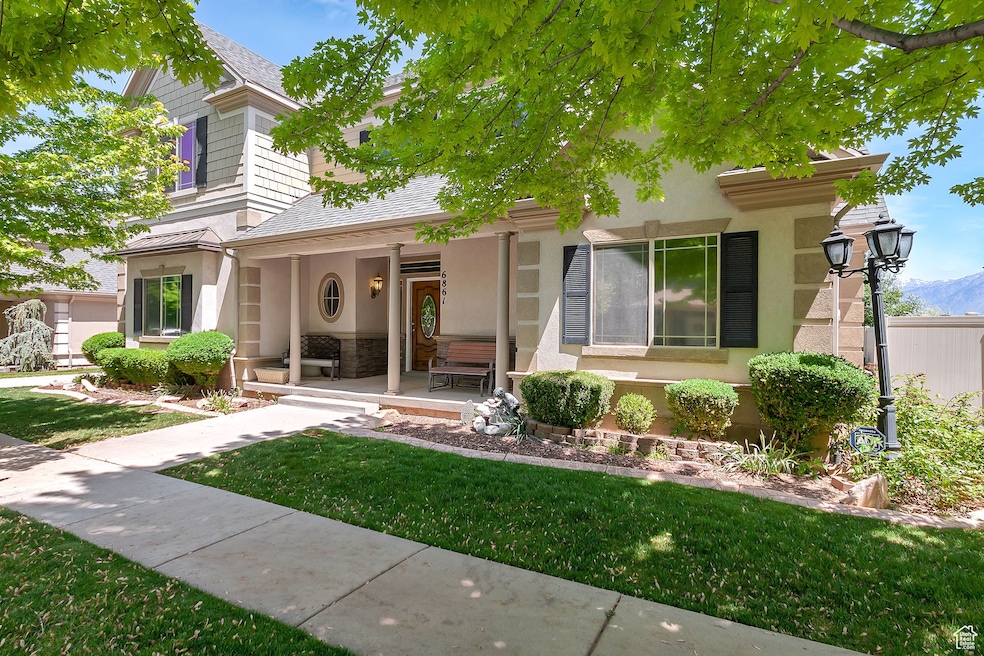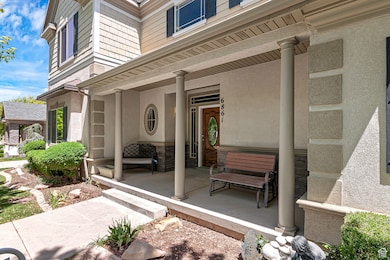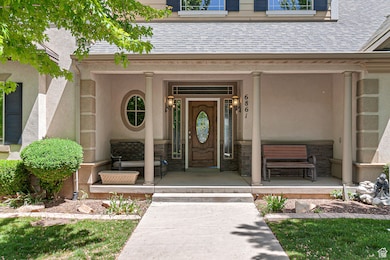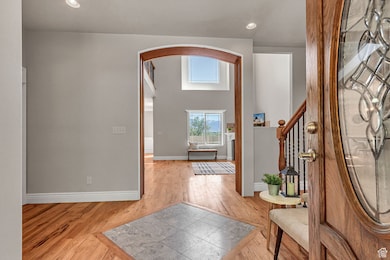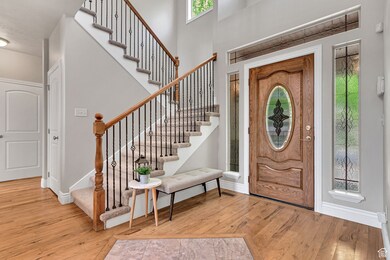
6861 S Triumph Ln West Jordan, UT 84084
Estimated payment $4,746/month
Highlights
- Second Kitchen
- Gated Community
- Vaulted Ceiling
- RV or Boat Parking
- Mountain View
- Wood Flooring
About This Home
Beautifully Updated Home in Gated Community with Mountain Views! ** Check out drone and virtual tours! Welcome to your dream home-perfectly located in the heart of the valley with breathtaking Wasatch Mountain views and a peaceful stream-lined community. Enjoy fresh NEW carpet and paint throughout, creating a move-in ready space with tons of natural light. Relax or entertain on the spacious deck and private patio, all while taking in the incredible views and tree-lined serenity. Inside, you'll find 18' vaulted ceilings, walk-in closets, and a brand-new stainless steel oven in the kitchen. Upstairs features a bonus craft/game room-perfect for creativity or play. With 5 bedrooms, 4 bathrooms, and 2 separate exterior access doors, this home offers space and flexibility for any lifestyle. All nestled in a quiet, gated community with access to miles of scenic trails along the Jordan River Parkway-ideal for walking, biking, or peaceful reflection. Vacant and easy to see. Truly a must see! This won't last.
Last Listed By
Jeremy Michel
Realtypath LLC License #7421709 Listed on: 04/28/2025
Home Details
Home Type
- Single Family
Est. Annual Taxes
- $3,200
Year Built
- Built in 2006
Lot Details
- 6,970 Sq Ft Lot
- Cul-De-Sac
- Landscaped
- Property is zoned Single-Family, 1106
HOA Fees
- $300 Monthly HOA Fees
Parking
- 2 Car Attached Garage
- 1 Open Parking Space
- 1 Carport Space
- RV or Boat Parking
Home Design
- Stone Siding
- Stucco
Interior Spaces
- 3,744 Sq Ft Home
- 2-Story Property
- Wet Bar
- Central Vacuum
- Vaulted Ceiling
- Ceiling Fan
- Includes Fireplace Accessories
- Double Pane Windows
- Window Treatments
- Mountain Views
Kitchen
- Second Kitchen
- Range Hood
- Microwave
- Synthetic Countertops
- Disposal
Flooring
- Wood
- Carpet
- Tile
Bedrooms and Bathrooms
- 5 Bedrooms | 3 Main Level Bedrooms
- Primary Bedroom on Main
- Walk-In Closet
- Bathtub With Separate Shower Stall
Accessible Home Design
- ADA Inside
- Level Entry For Accessibility
Outdoor Features
- Open Patio
Schools
- Heartland Elementary School
- West Jordan Middle School
- West Jordan High School
Utilities
- Forced Air Heating and Cooling System
- Natural Gas Connected
Listing and Financial Details
- Assessor Parcel Number 21-23-379-027
Community Details
Overview
- Spring Hollow, Peggy W. Association, Phone Number (801) 979-7900
- Spring Hollow At Bateman Farm Subdivision
Recreation
- Bike Trail
- Snow Removal
Security
- Controlled Access
- Gated Community
Map
Home Values in the Area
Average Home Value in this Area
Tax History
| Year | Tax Paid | Tax Assessment Tax Assessment Total Assessment is a certain percentage of the fair market value that is determined by local assessors to be the total taxable value of land and additions on the property. | Land | Improvement |
|---|---|---|---|---|
| 2023 | $3,726 | $645,600 | $116,600 | $529,000 |
| 2022 | $3,718 | $663,300 | $114,300 | $549,000 |
| 2021 | $3,125 | $507,500 | $89,500 | $418,000 |
| 2020 | $3,022 | $460,500 | $89,500 | $371,000 |
| 2019 | $3,070 | $458,800 | $89,500 | $369,300 |
| 2018 | $0 | $419,200 | $87,600 | $331,600 |
| 2017 | $2,688 | $396,700 | $87,600 | $309,100 |
| 2016 | $2,663 | $369,200 | $83,400 | $285,800 |
| 2015 | $2,641 | $357,100 | $87,500 | $269,600 |
| 2014 | $2,514 | $334,600 | $83,400 | $251,200 |
Property History
| Date | Event | Price | Change | Sq Ft Price |
|---|---|---|---|---|
| 06/04/2025 06/04/25 | Price Changed | $748,900 | -0.1% | $200 / Sq Ft |
| 05/22/2025 05/22/25 | Price Changed | $749,800 | -2.6% | $200 / Sq Ft |
| 05/12/2025 05/12/25 | Price Changed | $769,800 | -0.6% | $206 / Sq Ft |
| 05/07/2025 05/07/25 | Price Changed | $774,300 | -0.1% | $207 / Sq Ft |
| 04/28/2025 04/28/25 | For Sale | $774,900 | -- | $207 / Sq Ft |
Purchase History
| Date | Type | Sale Price | Title Company |
|---|---|---|---|
| Interfamily Deed Transfer | -- | None Available | |
| Warranty Deed | -- | Reliable Title |
Mortgage History
| Date | Status | Loan Amount | Loan Type |
|---|---|---|---|
| Open | $80,000 | New Conventional | |
| Previous Owner | $268,000 | Construction |
Similar Homes in the area
Source: UtahRealEstate.com
MLS Number: 2080835
APN: 21-23-379-027-0000
- 6802 S Triumph Ln
- 6872 S Triumph Ln
- 1169 W Bateman Point Dr
- 7094 S 1205 W
- 6496 S 1140 W
- 6487 S 1140 W
- 972 W Village Bend Ln
- 6912 S Village Haven Ln
- 6906 S Village Haven Ln
- 6744 S Saddle Bluff Dr
- 7198 S Milky Hollow Ln
- 6434 S 1040 W
- 6658 Murray Bluffs Dr
- 6433 S 990 W
- 6416 S 890 W Unit 33
- 1272 W Overlook Point Place
- 6438 S 840 W
- 6613 S Ellerston Dr
- 1400 W 6690 S Unit G201
- 6594 S 1300 W
