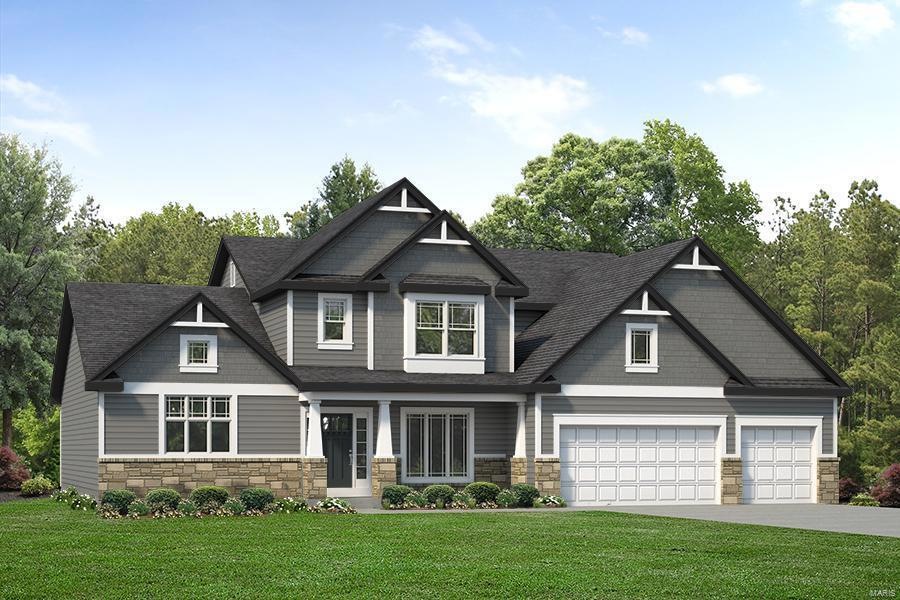
6862 Blassie Ct St. Louis, MO 63123
Affton NeighborhoodEstimated payment $6,365/month
Highlights
- New Construction
- Traditional Architecture
- 1 Fireplace
- Hearth Room
- Wood Flooring
- Bonus Room
About This Home
MOVE-IN READY, COMPLETED APRIL 2025. The Muirfield has all you need. With almost 3,700 sq ft of space, it includes 11’ ceiling in the GR with transom windows. The luxury Owner’s Suite bath with separate vanities, a garden tub, oversized shower, and a private water closet. The kitchen/breakfast/hearth room are perfect spaces for family time and entertaining. The beautiful spacious kitchen with white quartz tops and large center island with sink, built in oven/microwave and a gas cooktop are a favorite. Upstairs you have the separate vanity jack and jill baths, each with a linen closet and walk in bedroom closets. The hall bath serves your 4th bedroom. There is a bonus room perfect for kids to have their own space.
Home Details
Home Type
- Single Family
Parking
- 3 Car Attached Garage
Home Design
- New Construction
- Traditional Architecture
- Brick Veneer
- Vinyl Siding
Interior Spaces
- 3,685 Sq Ft Home
- 1.5-Story Property
- 1 Fireplace
- Panel Doors
- Great Room
- Breakfast Room
- Dining Room
- Bonus Room
- Basement
- Basement Ceilings are 8 Feet High
Kitchen
- Hearth Room
- Microwave
- Dishwasher
- Disposal
Flooring
- Wood
- Carpet
Bedrooms and Bathrooms
- 4 Bedrooms
Schools
- Mesnier Primary Elementary School
- Rogers Middle School
- Affton High School
Utilities
- Forced Air Heating and Cooling System
Community Details
- Built by McKelvey Homes
Listing and Financial Details
- Home warranty included in the sale of the property
Map
Home Values in the Area
Average Home Value in this Area
Property History
| Date | Event | Price | Change | Sq Ft Price |
|---|---|---|---|---|
| 06/11/2025 06/11/25 | Pending | -- | -- | -- |
| 06/06/2025 06/06/25 | Price Changed | $979,654 | -1.4% | $266 / Sq Ft |
| 05/12/2025 05/12/25 | Price Changed | $993,654 | -1.0% | $270 / Sq Ft |
| 04/22/2025 04/22/25 | Price Changed | $1,003,654 | +1.4% | $272 / Sq Ft |
| 04/04/2025 04/04/25 | Price Changed | $989,674 | +0.1% | $269 / Sq Ft |
| 03/07/2025 03/07/25 | Price Changed | $989,170 | 0.0% | $268 / Sq Ft |
| 02/12/2025 02/12/25 | Price Changed | $988,740 | +0.1% | $268 / Sq Ft |
| 01/24/2025 01/24/25 | Price Changed | $987,875 | -2.0% | $268 / Sq Ft |
| 11/13/2024 11/13/24 | For Sale | $1,007,720 | -- | $273 / Sq Ft |
Similar Homes in the area
Source: MARIS MLS
MLS Number: MIS24071208
- 6807 Preservation Pkwy
- 6802 Preservation Pkwy
- 6804 Snowy Owl Ln
- 6734 Snowy Owl Ln
- 6720 Preservation Pkwy
- 6819 Snowy Owl Ln
- 6730 Snowy Owl Ln
- 7422 Heron Ct
- 6726 Snowy Owl Ln
- 7409 Snowy Owl Ct
- 6529 Anna Grace Ln
- 6724 Preservation Pkwy
- 6431 Preservation Pkwy
- 1168 Oak Knoll Manor Ct
- 6112 Deerwood Dr
- 7918 Martys Dr
- 1118 S Laclede Station Rd
- 8030 Troost St
- 7535 Kirky Ct Unit 5
- 7901 La Belle St
