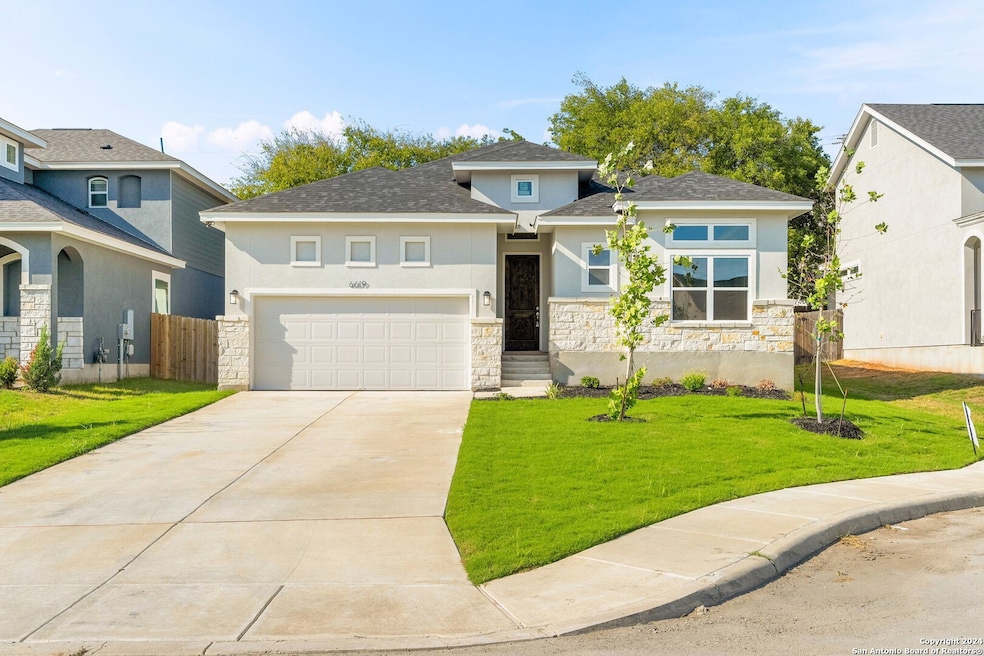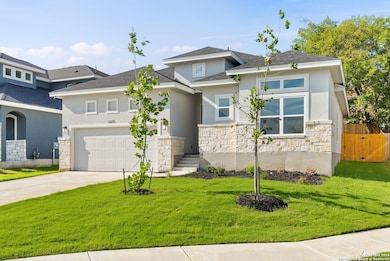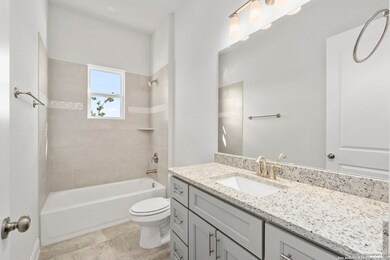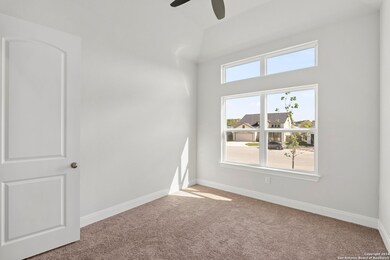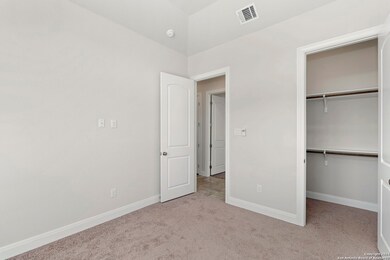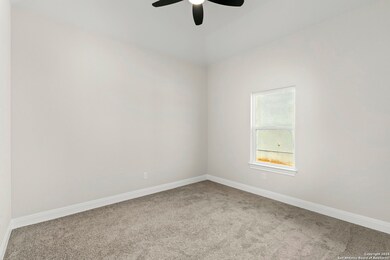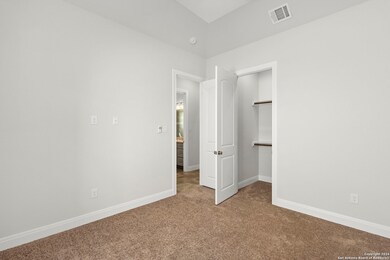
6862 Comanche Cougar San Antonio, TX 78247
Comanche Lookout Park NeighborhoodEstimated payment $2,312/month
Highlights
- New Construction
- Custom Closet System
- Walk-In Pantry
- Fox Run Elementary School Rated A-
- Covered patio or porch
- 2 Car Attached Garage
About This Home
100% FHA FINANCING!!! ( NOT JUST FOR VETERANS) BUILDER INCENTIVE!!!! BEAUTIFUL NEW HOME IN COMANCHE RIDGE SUBDIVISION. STICK BUILT CONSTRUCTION (NO PREFAB), RADIANT BARRIER ROOF W/ ARCHITECTUAL SHINGLES,8FT SOLID WOOD FRONT DOOR, 15FT GRAND ENTRY FOYERW/ RECESSED LIGHTS, FOLLOW HALLWAY TO 7 X 7 LAUNDRY ROOM, DOUBLE PICTURE GLASS DOORS OPEN UP TO 9 X 7 STUDY/OFFICE, THEN TO A HUGE 18 X 12 FAMILY ROOM W/ HUGE PICTURE GLASS WINDOWS, DECROTIVE ARCHES & NICHES, BIG KITCHEN OPENS TO FAMILY, 3 CM GRANITE COUNTERS, WOOD CABINETS W/ SOFT CLOSE, LED DISC LIGHTING, GE STAINLESS APPIANCES- MICROWAVE, STOVE/OVEN AND DISHWASHER, SATIN NICKEL FINISH MOEN FAUCETS, SATIN NICKEL HARDWARE & FIXTURES, 12 X 12 DINNING W/ CHANDELIER, 17 X 15 OVERSIZED MASTER BEDROOM W/ HEAD BOARD NICHE AND CEILING TREATMENT, DOUBLE DOORS THAT OPEN UP TO MASTER BATH W/ WALK IN SHOWER WITH GLASS & TILE INCLOSURE AND SEPERATE SOAKER TUB, 12 X 6 MSTR CLOSET W/ TRIPPLE CLOSET RAIL TRIM OUT W/ SHOEBOX SHELVES, 12 X 6 COVERED PATIO, WATER SOFTENER LOOP, 8FT INTERIOR DOORS, 10FT CEILINGS, SECURITY SYSTEM W/ MOTION, IN WALL PEST CONTROL W/ BORA CARE, LANDSCAPE PACKAGE W/ SPINKLER SYSTEM, HOME FEATURES SO MUCH MORE..... CALL TO SET UP A TOUR
Listing Agent
Patrick Wilson
Boss Real Estate Listed on: 03/12/2024
Home Details
Home Type
- Single Family
Est. Annual Taxes
- $1,217
Year Built
- Built in 2024 | New Construction
Lot Details
- 6,055 Sq Ft Lot
- Sprinkler System
HOA Fees
- $23 Monthly HOA Fees
Parking
- 2 Car Attached Garage
Home Design
- Slab Foundation
- Composition Shingle Roof
- Roof Vent Fans
- Masonry
- Stucco
Interior Spaces
- 1,753 Sq Ft Home
- Property has 1 Level
- Ceiling Fan
- Chandelier
- Double Pane Windows
- Combination Dining and Living Room
- Washer Hookup
Kitchen
- Eat-In Kitchen
- Walk-In Pantry
- <<selfCleaningOvenToken>>
- Stove
- <<microwave>>
- Ice Maker
- Dishwasher
- Disposal
Flooring
- Carpet
- Ceramic Tile
Bedrooms and Bathrooms
- 3 Bedrooms
- Custom Closet System
- 2 Full Bathrooms
Home Security
- Security System Owned
- Fire and Smoke Detector
Outdoor Features
- Covered patio or porch
Schools
- Fox Run Elementary School
- Wood Middle School
- Madison High School
Utilities
- Central Heating and Cooling System
- Electric Water Heater
Community Details
- $175 HOA Transfer Fee
- Alamo Management Group Association
- Built by EVERVIEW HOMES
- Comanche Ridge Subdivision
- Mandatory home owners association
Listing and Financial Details
- Legal Lot and Block 103 / 4
- Assessor Parcel Number 165870041030
Map
Home Values in the Area
Average Home Value in this Area
Property History
| Date | Event | Price | Change | Sq Ft Price |
|---|---|---|---|---|
| 02/14/2025 02/14/25 | For Sale | $365,000 | -7.6% | $221 / Sq Ft |
| 03/12/2024 03/12/24 | For Sale | $395,000 | -- | $225 / Sq Ft |
Similar Homes in San Antonio, TX
Source: San Antonio Board of REALTORS®
MLS Number: 1758040
- 6874 Comanche Cougar
- 6934 Comanche Cave
- 6922 Comanche Cave
- 6871 Comanche Cave
- 6875 Comanche Cave
- 6879 Comanche Cave
- 15302 Comanche Mist
- 6414 Comanche Moon
- 14738 Hillside Ridge
- 6638 Comanche Post
- 15523 Comanche Deer
- 6318 Comanche Coyote
- 15535 Comanche Deer
- 15527 Comanche Deer
- 15515 Comanche Deer
- 1078 Hillside View
- 1081 Hillside View
- 7010 Comanche Cave
- 15215 Comanche Hills
- 15227 Comanche Hills
- 15207 Comanche Gard
- 6807 Comanche Post
- 14718 Hillside View
- 15310 Comanche Grove
- 6915 Raintree Forest
- 14615 Hillside Ridge
- 6623 Mia Way Unit 101
- 6606 Mia Way Unit 102
- 7155 Elusive Pass
- 6727 Millrock Pass
- 14407 Longleaf Palm
- 6406 Gray Ridge
- 14227 Ridge Meadow Dr
- 14515 Clovelly Wood
- 14102 Fratelli Rd Unit 102
- 14102 Fratelli Rd Unit 101
- 14444 Woods Hole Dr
- 14107 Fratelli Rd Unit 102
- 14107 Fratelli Rd Unit 103
- 14502 Woods Hole Dr
