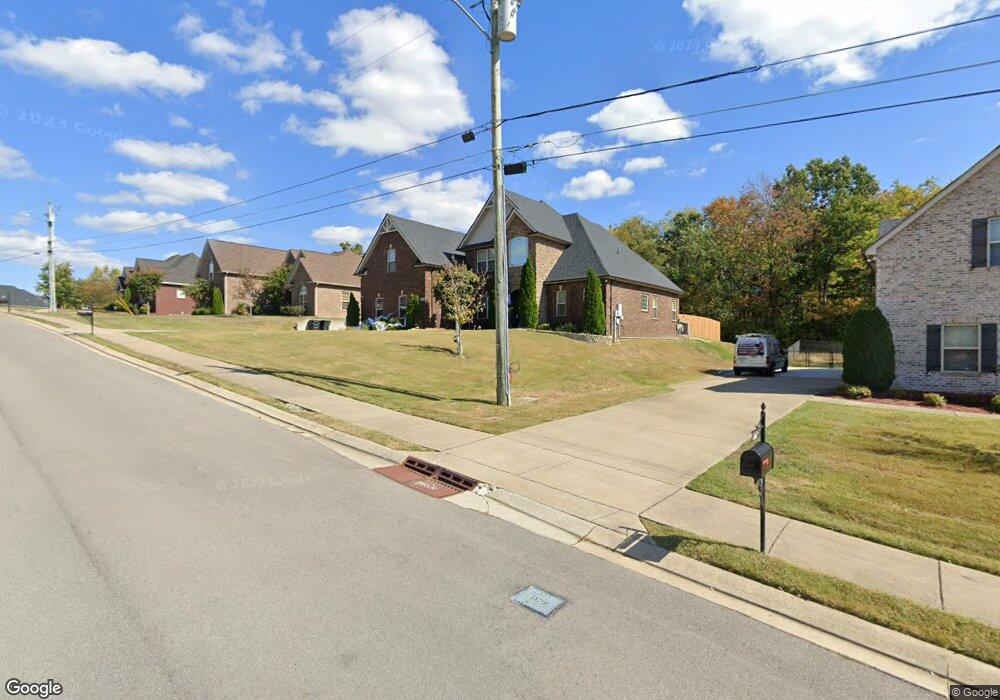6863 Buffalo Dr Unit 108 La Vergne, TN 37086
Estimated Value: $600,000 - $659,000
5
Beds
3
Baths
3,035
Sq Ft
$209/Sq Ft
Est. Value
About This Home
This home is located at 6863 Buffalo Dr Unit 108, La Vergne, TN 37086 and is currently estimated at $635,327, approximately $209 per square foot. 6863 Buffalo Dr Unit 108 is a home located in Rutherford County with nearby schools including Rock Springs Elementary School, Rock Springs Middle School, and Stewarts Creek High School.
Ownership History
Date
Name
Owned For
Owner Type
Purchase Details
Closed on
Sep 25, 2015
Sold by
Morgan & Son Homes Inc
Bought by
Dinkins Chad A Holly D
Current Estimated Value
Home Financials for this Owner
Home Financials are based on the most recent Mortgage that was taken out on this home.
Original Mortgage
$348,471
Outstanding Balance
$274,174
Interest Rate
3.88%
Mortgage Type
FHA
Estimated Equity
$361,153
Purchase Details
Closed on
Jul 30, 2015
Sold by
Adc Holdings Group Llc
Bought by
Morgan & Son Homes Inc
Home Financials for this Owner
Home Financials are based on the most recent Mortgage that was taken out on this home.
Original Mortgage
$348,471
Outstanding Balance
$274,174
Interest Rate
3.88%
Mortgage Type
FHA
Estimated Equity
$361,153
Create a Home Valuation Report for This Property
The Home Valuation Report is an in-depth analysis detailing your home's value as well as a comparison with similar homes in the area
Home Values in the Area
Average Home Value in this Area
Purchase History
| Date | Buyer | Sale Price | Title Company |
|---|---|---|---|
| Dinkins Chad A Holly D | $354,900 | -- | |
| Morgan & Son Homes Inc | -- | -- |
Source: Public Records
Mortgage History
| Date | Status | Borrower | Loan Amount |
|---|---|---|---|
| Open | Dinkins Chad A Holly D | $348,471 |
Source: Public Records
Tax History Compared to Growth
Tax History
| Year | Tax Paid | Tax Assessment Tax Assessment Total Assessment is a certain percentage of the fair market value that is determined by local assessors to be the total taxable value of land and additions on the property. | Land | Improvement |
|---|---|---|---|---|
| 2025 | $3,402 | $141,025 | $16,250 | $124,775 |
| 2024 | $3,402 | $141,025 | $16,250 | $124,775 |
| 2023 | $2,337 | $124,550 | $16,250 | $108,300 |
| 2022 | $2,013 | $124,550 | $16,250 | $108,300 |
| 2021 | $2,097 | $94,475 | $16,250 | $78,225 |
| 2020 | $2,097 | $94,475 | $16,250 | $78,225 |
| 2019 | $2,097 | $94,475 | $16,250 | $78,225 |
Source: Public Records
Map
Nearby Homes
- STONEBROOK II Plan at Pottsview
- MILFORD A Plan at Pottsview
- HAYDEN Plan at Pottsview
- SALEM Plan at Pottsview
- 1011 Lily Ann Ct
- 5024 Mary Ellen Cir
- 8054 Vineyard Ln
- 8039 Burntwood Dr
- 262 Cornice Dr
- 269 Cornice Dr
- 9005 Phoenix Ct
- 261 Cornice Dr
- 114 Portico Place
- 6009 Inglenook Dr
- 120 Portico Place
- 120 Portico Place
- 466 Blair Rd
- 464 Blair Rd
- 456 Blair Rd
- 323 Casita Dr
- 6863 Buffalo Dr
- 6859 Buffalo Dr
- 6867 Buffalo Dr
- 6771 Buffalo Dr - Lot 107
- 6871 Buffalo Dr
- 6864 Buffalo Dr
- 6855 Buffalo Dr Unit 106
- 6855 Buffalo Dr - Lot 106
- 6855 Buffalo Dr
- 6864 Buffalo Dr Unit 98
- 6864 Buffalo Dr
- 6868 Buffalo Dr
- 6868 Buffalo Dr Unit 97
- 6860 Buffalo Dr Unit 99
- 6860 Buffalo Dr
- 6872 Buffalo Dr
- 6872 Buffalo Dr - Lot 96
- 6856 Buffalo Dr
- 6875 Buffalo Dr
- 6875 Buffalo Dr Unit 111
