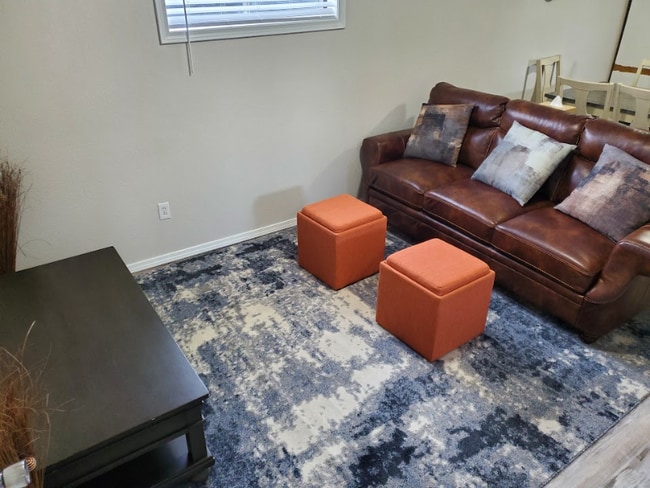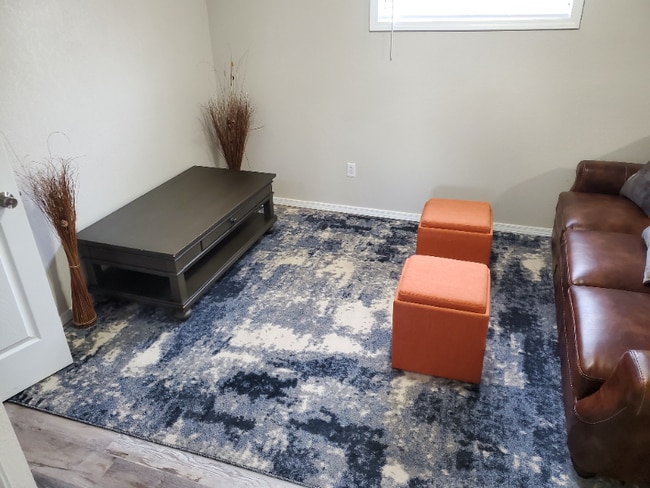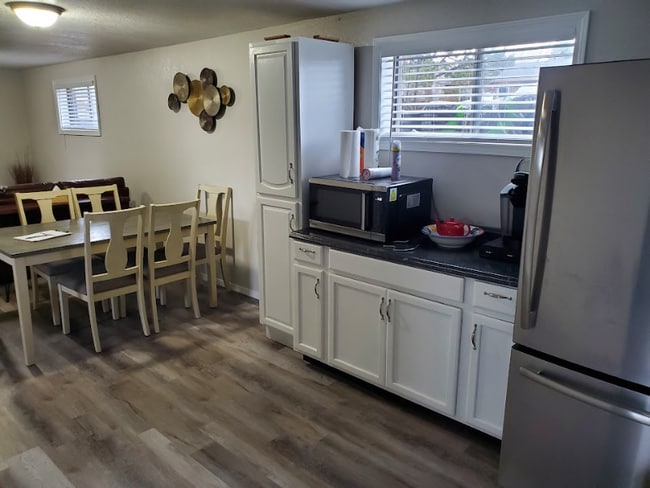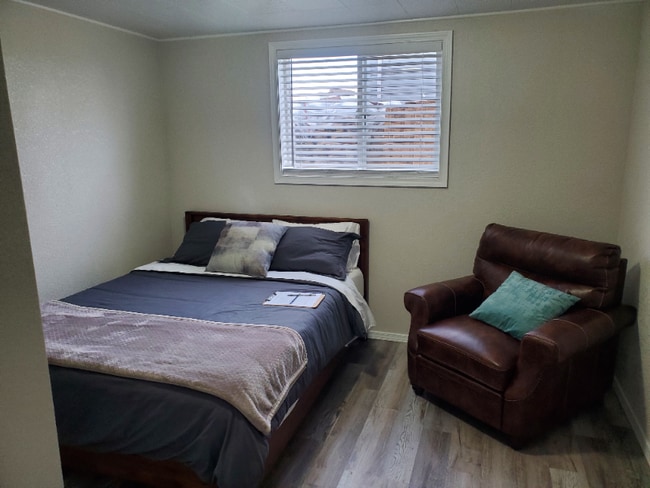6863 Chippewa Rd Colorado Springs, CO 80915
3
Beds
1
Bath
1,076
Sq Ft
8,102
Sq Ft Lot
About This Home
Property Id: 1788800
Spacious 3-bedroom, 1-bathroom basement apartment for rent in Colorado Springs. Recently renovated and fully furnished with a full-size refrigerator, microwave, dining table, storage space, in-unit washer and dryer, and queen-size memory foam mattresses in each bedroom. All utilities included. Quiet neighborhood near parks, shops, and schools.
The only shared space is the upstairs kitchen. Monthly rent: $1,500, security deposit: $500. Minimum credit score 625 and income 2.5x rent required.
Listing Provided By


Map
Nearby Homes
- 1347 Soaring Eagle Dr
- 6905 Noble St
- 1269 Cree Dr
- 6865 Omaha Blvd
- 1270 Commanchero Dr
- 6627 Proud Eagle Ct
- 1224 Soaring Eagle Dr
- 1234 Soaring Eagle Dr
- 1209 Soaring Eagle Dr
- 1057 Peterson Rd
- 1150 Cree Dr Unit 1150
- 1110 Chiricahua Loop
- 7033 Sequoyah Way
- 1132 Cree Dr
- 1297 Hathaway Dr
- 1447 Nokomis Dr
- 1095 Western Dr Unit 402G
- 1095 Western Dr Unit 557J
- 1095 Western Dr
- 1095 Western Dr Unit 14
- 6611 Pahokee Ct
- 6802 Dale Rd
- 1884 Lanka Ln
- 1875 Leoti Dr
- 810 Western Dr
- 1985 Mineola Ct
- 7010 Crossbuck Point
- 781 Hathaway Dr
- 2185 Ambleside Dr
- 1020 Solace Pond View
- 2220 Lisa Dr
- 6655 Lonsdale Dr
- 7519 Chenoa Ct
- 7230 Constitution Square Heights
- 1965 Dewhirst Dr
- 1350 Cascade Creek View
- 2060 Dewhirst Dr Unit 2
- 2060 Dewhirst Dr
- 6769 Bismark Rd
- 2620 Weyburn Way






