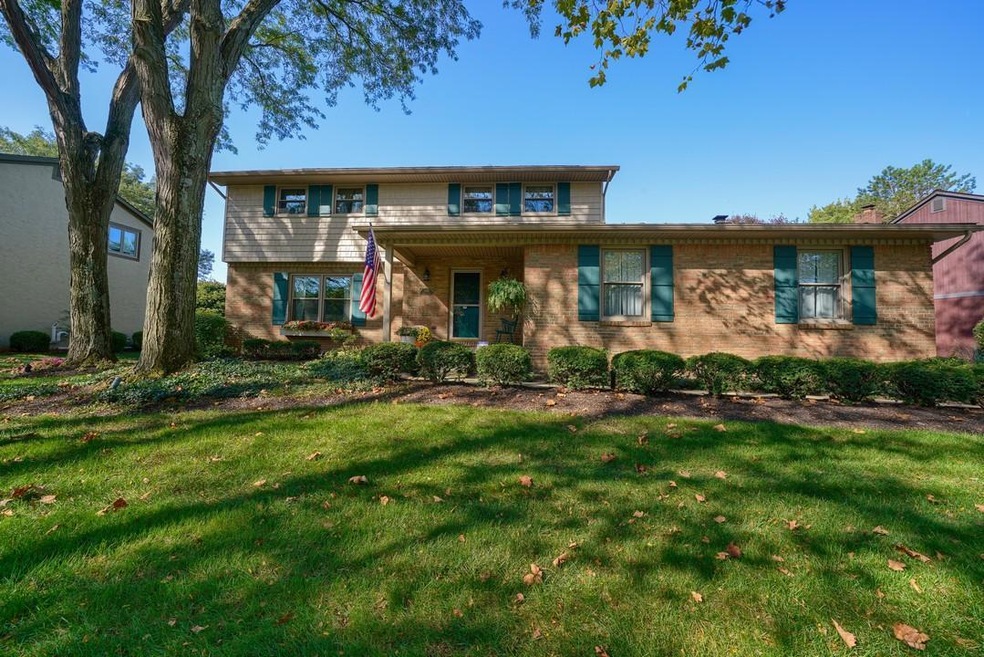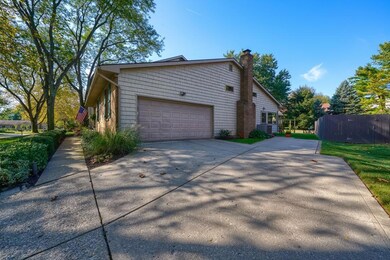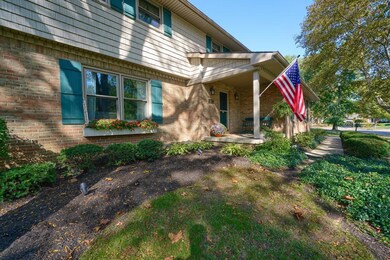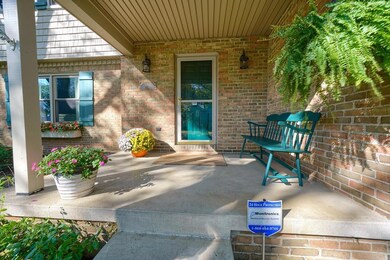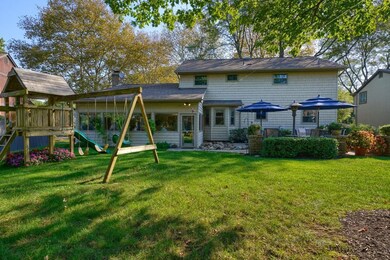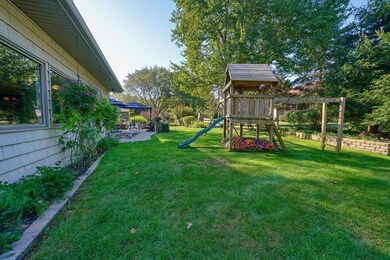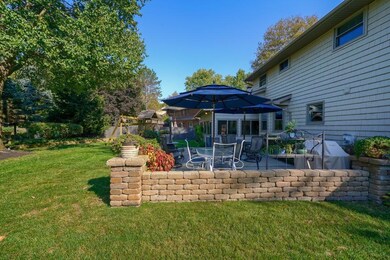
6863 Mccord St Columbus, OH 43085
Olentangy Highlands NeighborhoodAbout This Home
As of August 2023One owner custom built home , meticulously maintained over the years , with many updates and custom features!, beautifully lanscaped, all around, lawn spinkler system, heated Florida room ( 4 season room).
Finished basement with 1/2 bath. 2 story family room with beamed/coffered ceiiling., wood flooring in many rooms, updated kitchen and baths. HOA is voluntary, $35.00 per year, Gas tap at the curb, most mechanicals updated within the last 10 years , roof is newer, windows all replacement. Many other features, updates and upgrades! Please note that documented squsre footage does not incude the 4 seasons room and the finished basement.
Last Agent to Sell the Property
Sammy Kanaan
Associates Realty Listed on: 09/24/2019
Home Details
Home Type
Single Family
Est. Annual Taxes
$9,641
Year Built
1978
Lot Details
0
Parking
2
Listing Details
- Type: Residential
- Accessible Features: No
- Year Built: 1978
- Tax Year: 2019
- Property Sub-Type: Single Family Residence
- Lot Size Acres: 0.23
- Reso Association Amenities: Sidewalk
- Co List Office Phone: 614-942-5840
- MLS Status: Closed
- Subdivision Name: Olentangy Highlands
- ResoBuildingAreaSource: Realist
- Reso Fireplace Features: Wood Burning
- Reso Interior Features: Dishwasher, Electric Dryer Hookup, Electric Range, Electric Water Heater, Refrigerator, Trash Compactor
- Unit Levels: Two
- New Construction: No
- Reso Window Features: Insulated All
- Basement Basement YN2: Yes
- Rooms:Living Room: Yes
- Air Conditioning Central: Yes
- Interior Flooring Carpet: Yes
- Interior Flooring Laminate-Artificial: Yes
- Rooms Rec RmBsmt: Yes
- Fireplace Log Woodburning: Yes
- Foundation:Block: Yes
- Interior Flooring CeramicPorcelain: Yes
- Exterior Vinyl Siding: Yes
- Rooms Family RmNon Bsmt: Yes
- Windows Insulated All: Yes
- Interior Amenities Dishwasher: Yes
- Interior Amenities Electric Dryer Hookup: Yes
- Interior Amenities Electric Range: Yes
- Exterior Brick: Yes
- Interior Amenities Electric Water Heater: Yes
- Exterior Amenities Irrigation System: Yes
- Interior Amenities Trash Compactor: Yes
- Rooms 1st Flr Laundry: Yes
- Rooms 4-Season Room - Heated: Yes
- Levels Two2: Yes
- Common Walls No Common Walls: Yes
- Special Features: None
- Property Sub Type: Detached
Interior Features
- Upstairs Bedrooms: 4
- Upstairs 1 Full Bathrooms: 2
- Downstairs 1 Half Bathrooms: 1
- Entry Level Half Bathrooms: 1
- Basement: Partial
- Entry Level Dining Room: 1
- Entry Level Eating Space: 1
- Entry Level Family Room: 1
- Entry Level Living Room: 1
- Recreation Room (Downstairs 1): 1
- Utility Space (Entry Level): 1
- Basement YN: Yes
- Full Bathrooms: 2
- Half Bathrooms: 2
- Total Bedrooms: 4
- Fireplace: Yes
- Flooring: Wood, Laminate, Carpet, Ceramic/Porcelain
- Other Rooms:Dining Room: Yes
- Basement Description:Partial: Yes
Exterior Features
- Common Walls: No Common Walls
- Exterior Features: Irrigation System
- Foundation Details: Block
- Patio And Porch Features: Patio
- Patio and Porch Features Patio: Yes
Garage/Parking
- Attached Garage: Yes
- Garage Spaces: 2.0
- Attached Garage: Yes
- Parking Features: Garage Door Opener, Attached Garage, Side Load
- Parking Features 2 Car Garage: Yes
- Parking Features Attached Garage: Yes
- Parking Features Side Load: Yes
Utilities
- Heating: Electric, Forced Air, Heat Pump
- Cooling: Central Air
- Cooling Y N: Yes
- HeatingYN: Yes
- Heating:Forced Air: Yes
- Heating:Electric2: Yes
- Heating:Heat Pump: Yes
Condo/Co-op/Association
- Association: No
Schools
- Junior High Dist: WORTHINGTON CSD 2516 FRA CO.
Lot Info
- Parcel Number: 610-166034
- Lot Size Sq Ft: 10018.8
- Additional Parcels: No
Tax Info
- Tax Annual Amount: 6166.0
Ownership History
Purchase Details
Home Financials for this Owner
Home Financials are based on the most recent Mortgage that was taken out on this home.Purchase Details
Home Financials for this Owner
Home Financials are based on the most recent Mortgage that was taken out on this home.Purchase Details
Purchase Details
Similar Homes in the area
Home Values in the Area
Average Home Value in this Area
Purchase History
| Date | Type | Sale Price | Title Company |
|---|---|---|---|
| Warranty Deed | $513,000 | Stewart Title | |
| Fiduciary Deed | $388,500 | Northwest Select Ttl Agcy Ll | |
| Interfamily Deed Transfer | -- | None Available | |
| Deed | -- | -- |
Mortgage History
| Date | Status | Loan Amount | Loan Type |
|---|---|---|---|
| Open | $487,350 | New Conventional | |
| Previous Owner | $369,075 | New Conventional |
Property History
| Date | Event | Price | Change | Sq Ft Price |
|---|---|---|---|---|
| 03/31/2025 03/31/25 | Off Market | $513,000 | -- | -- |
| 03/31/2025 03/31/25 | Off Market | $388,500 | -- | -- |
| 08/23/2023 08/23/23 | Sold | $513,000 | +2.6% | $193 / Sq Ft |
| 07/24/2023 07/24/23 | For Sale | $499,900 | +28.7% | $188 / Sq Ft |
| 11/06/2019 11/06/19 | Sold | $388,500 | -0.4% | $131 / Sq Ft |
| 10/03/2019 10/03/19 | Pending | -- | -- | -- |
| 09/24/2019 09/24/19 | For Sale | $389,900 | -- | $132 / Sq Ft |
Tax History Compared to Growth
Tax History
| Year | Tax Paid | Tax Assessment Tax Assessment Total Assessment is a certain percentage of the fair market value that is determined by local assessors to be the total taxable value of land and additions on the property. | Land | Improvement |
|---|---|---|---|---|
| 2024 | $9,641 | $154,000 | $40,110 | $113,890 |
| 2023 | $9,464 | $157,960 | $40,110 | $117,850 |
| 2022 | $9,434 | $124,890 | $24,960 | $99,930 |
| 2021 | $8,718 | $124,890 | $24,960 | $99,930 |
| 2020 | $8,405 | $124,890 | $24,960 | $99,930 |
| 2019 | $6,365 | $96,110 | $21,700 | $74,410 |
| 2018 | $6,014 | $96,110 | $21,700 | $74,410 |
| 2017 | $5,704 | $96,110 | $21,700 | $74,410 |
| 2016 | $5,860 | $91,290 | $19,640 | $71,650 |
| 2015 | $5,861 | $91,290 | $19,640 | $71,650 |
| 2014 | $5,859 | $91,290 | $19,640 | $71,650 |
| 2013 | $2,622 | $82,985 | $17,850 | $65,135 |
Agents Affiliated with this Home
-

Seller's Agent in 2023
Dennis Jewett
Keller Williams Capital Ptnrs
(614) 431-1026
1 in this area
29 Total Sales
-

Buyer's Agent in 2023
Rob Riddle
New Albany Realty, LTD
(614) 683-2843
2 in this area
679 Total Sales
-
R
Buyer's Agent in 2023
Robert Riddle
Ohiocorp Realty, Inc.
-
S
Buyer Co-Listing Agent in 2023
Scott Siebenaler
New Albany Realty, LTD
(614) 397-0725
1 in this area
91 Total Sales
-
S
Seller's Agent in 2019
Sammy Kanaan
Associates Realty
Map
Source: Columbus and Central Ohio Regional MLS
MLS Number: 219036074
APN: 610-166034
- 515 Haymore Ave N
- 455 Longfellow Ave
- 6380 Plesenton Dr
- 6212 Hutchinson St
- 1292 Churchbell Way
- 1409 Tiehack Ct
- 7347 Fall Creek Ln Unit J
- 7189 Flat Rock Dr
- 1320 Tessier Dr
- 6012 Linworth Rd
- 825 Bluffview Dr
- 744 Nova Ct
- 7107 Stone Ct
- 1013 Bluff Crest Dr Unit 1013
- 6750 Schreiner St E
- 1672 Flat Rock Ct
- 127 Saint Michelle St Unit 35-B
- 6777 Hayhurst St
- 305 W New England Ave
- 120 Caren Ave
