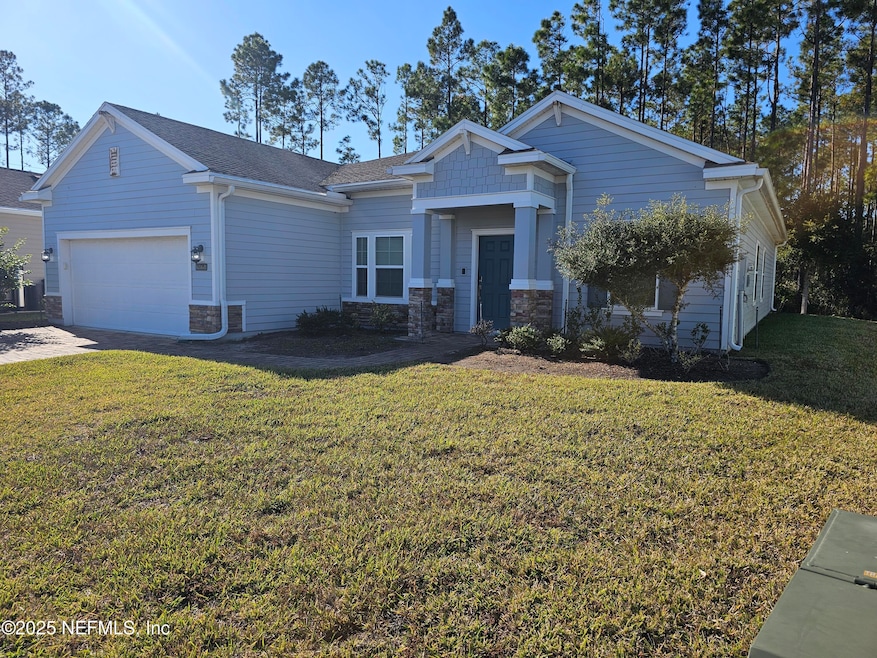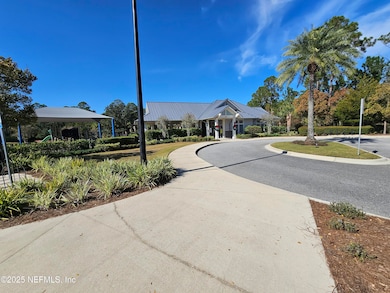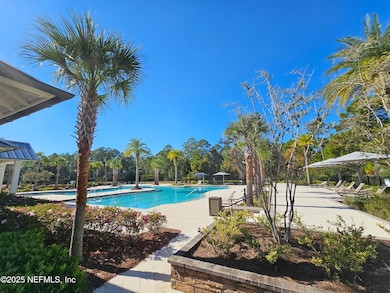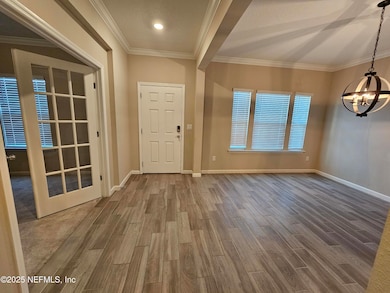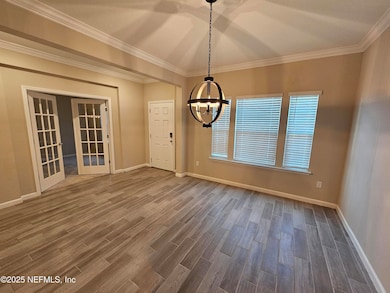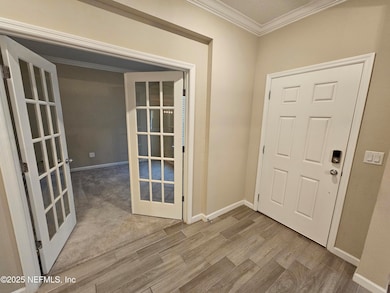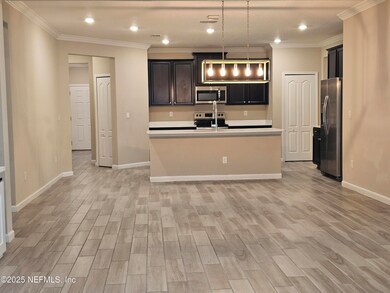6864 Crosby Falls Dr Jacksonville, FL 32222
Chimney Lakes/Argyle Forest NeighborhoodHighlights
- Fitness Center
- Open Floorplan
- Screened Porch
- Views of Preserve
- Clubhouse
- Community Spa
About This Home
Welcome home to this beautiful and spacious 4-bedroom and 2.5-bathroom.
Home features a well lit open floor plan concept with a separate formal dining room ahd formal living with a double french door, large and open kitchen with eat-in kitchen area, large family room with built-in entertainment center, wood-look tiles in all the common or wet areas, glamorous master bathroom with garden tub, shower, large walk-in closet, enclosed water closet, carpet in the bedrooms, screened-in patio, two-car garage, and more. Enjoy tones of amenities, including, but not limited to swimming pool, fitness center, club house, outdoor gym, sidewalk to stroll with the family and pet, and more. You just need to come see for yourself.
Home Details
Home Type
- Single Family
Est. Annual Taxes
- $4,384
Year Built
- Built in 2019
Lot Details
- 8,712 Sq Ft Lot
- East Facing Home
Parking
- 2 Car Attached Garage
- Garage Door Opener
- Additional Parking
Interior Spaces
- 2,510 Sq Ft Home
- 1-Story Property
- Open Floorplan
- Ceiling Fan
- Entrance Foyer
- Screened Porch
- Views of Preserve
Kitchen
- Breakfast Area or Nook
- Eat-In Kitchen
- Breakfast Bar
- Electric Range
- Dishwasher
- Kitchen Island
- Disposal
Bedrooms and Bathrooms
- 4 Bedrooms
- Split Bedroom Floorplan
- Walk-In Closet
- In-Law or Guest Suite
- Soaking Tub
Laundry
- Dryer
- Washer
Home Security
- Smart Home
- Smart Thermostat
Utilities
- Central Heating and Cooling System
- Sewer Not Available
Listing and Financial Details
- Tenant pays for all utilities
- 12 Months Lease Term
- Assessor Parcel Number 0164100480
Community Details
Overview
- Property has a Home Owners Association
- Longleaf Forest Subdivision
Amenities
- Clubhouse
Recreation
- Community Playground
- Fitness Center
- Community Spa
- Children's Pool
- Park
Pet Policy
- Limit on the number of pets
- Pet Size Limit
- Breed Restrictions
Map
Source: realMLS (Northeast Florida Multiple Listing Service)
MLS Number: 2118129
APN: 016410-0480
- 9918 Pavnes Creek Dr
- 6929 Nichols Creek Dr
- 6899 Clinton Corners Dr W Unit 3
- 6943 Catfish Lake Dr
- 7091 Bowers Creek Dr
- 10369 Pavnes Creek Dr
- 7098 Longleaf Branch Dr
- 7123 Longleaf Branch Dr
- 6623 Burnt Creek Rd
- 6732 Longleaf Branch Dr
- 9647 Clinton Corners Dr
- 9624 Grove Hill Ln
- 6864 Plum Lake Dr E
- 9636 Clinton Corners Dr
- 10024 Sandler Rd
- 10470 Collins Field Cir
- 6651 Chester Park Cir
- 7206 Rolling Creek Ln
- 6759 Chester Park Cir
- 9870 Ansley Lake Dr
- 10197 Pavnes Creek Dr
- 10392 Pavnes Creek Dr
- 6781 Plum Lake Dr N
- 9828 Nelson Forks Dr
- 6541 Sandlers Preserve Dr
- 9734 Hazel Lake Dr
- 7134 Beekman Lake Dr S
- 7157 Beekman Lake Dr S
- 7182 Jemmah Ln
- 10143 Dogwood Creek Dr
- 7260 Blairton Way
- 6381 Louis Clark Ct
- 7118 Newman Lake Ct
- 6320 Thatcher Ln
- 9801 Fiddleback Ln
- 7352 Hawks Point Ct
- 9798 Fiddleback Ln
- 7807 Merchants Way
- 7804 Merchants Way
- 7919 Merchants Way
