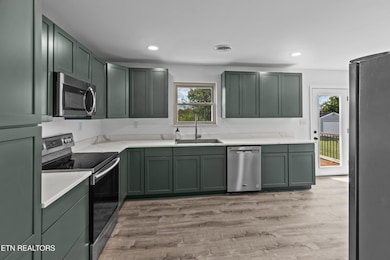6864 Westgate Cir Talbott, TN 37877
Estimated payment $1,935/month
Total Views
4,462
3
Beds
2.5
Baths
1,323
Sq Ft
$272
Price per Sq Ft
Highlights
- Colonial Architecture
- Private Lot
- No HOA
- Forest View
- Bonus Room
- 2 Car Attached Garage
About This Home
This home is located at 6864 Westgate Cir, Talbott, TN 37877 and is currently priced at $360,000, approximately $272 per square foot. This property was built in 1974. 6864 Westgate Cir is a home located in Hamblen County with nearby schools including Alpha Elementary School, West View Middle School, and Morristown West High School.
Home Details
Home Type
- Single Family
Est. Annual Taxes
- $771
Year Built
- Built in 1974
Lot Details
- 0.66 Acre Lot
- Chain Link Fence
- Private Lot
- Corner Lot
Parking
- 2 Car Attached Garage
Home Design
- Colonial Architecture
- Traditional Architecture
- Brick Exterior Construction
- Rough-In Plumbing
Interior Spaces
- 1,323 Sq Ft Home
- Brick Fireplace
- Bonus Room
- Forest Views
- Finished Basement
Kitchen
- Eat-In Kitchen
- Range
- Dishwasher
Flooring
- Carpet
- Laminate
- Tile
Bedrooms and Bathrooms
- 3 Bedrooms
Utilities
- Central Heating and Cooling System
- Natural Gas Not Available
- Septic Tank
- Internet Available
Community Details
- No Home Owners Association
- Westgate 2 Subdivision
Listing and Financial Details
- Assessor Parcel Number 054F D 017.00
Map
Create a Home Valuation Report for This Property
The Home Valuation Report is an in-depth analysis detailing your home's value as well as a comparison with similar homes in the area
Tax History
| Year | Tax Paid | Tax Assessment Tax Assessment Total Assessment is a certain percentage of the fair market value that is determined by local assessors to be the total taxable value of land and additions on the property. | Land | Improvement |
|---|---|---|---|---|
| 2025 | $1,139 | $77,500 | $9,275 | $68,225 |
| 2024 | $771 | $39,150 | $6,600 | $32,550 |
| 2023 | $771 | $39,150 | $0 | $0 |
| 2022 | $771 | $39,150 | $6,600 | $32,550 |
| 2021 | $771 | $39,150 | $6,600 | $32,550 |
| 2020 | $771 | $39,150 | $6,600 | $32,550 |
| 2019 | $736 | $34,575 | $5,525 | $29,050 |
| 2018 | $736 | $34,575 | $5,525 | $29,050 |
| 2017 | $736 | $34,575 | $5,525 | $29,050 |
| 2016 | $688 | $34,575 | $5,525 | $29,050 |
| 2015 | $640 | $34,575 | $5,525 | $29,050 |
| 2014 | -- | $34,575 | $5,525 | $29,050 |
| 2013 | -- | $32,150 | $0 | $0 |
Source: Public Records
Property History
| Date | Event | Price | List to Sale | Price per Sq Ft | Prior Sale |
|---|---|---|---|---|---|
| 01/21/2026 01/21/26 | Price Changed | $360,000 | -2.7% | $272 / Sq Ft | |
| 11/11/2025 11/11/25 | Price Changed | $370,000 | -1.3% | $280 / Sq Ft | |
| 10/06/2025 10/06/25 | For Sale | $375,000 | +10.3% | $283 / Sq Ft | |
| 12/27/2024 12/27/24 | Sold | $340,000 | -4.2% | $173 / Sq Ft | View Prior Sale |
| 11/11/2024 11/11/24 | Pending | -- | -- | -- | |
| 10/04/2024 10/04/24 | Price Changed | $355,000 | -2.7% | $180 / Sq Ft | |
| 09/25/2024 09/25/24 | Price Changed | $365,000 | -1.4% | $185 / Sq Ft | |
| 09/16/2024 09/16/24 | For Sale | $370,000 | -- | $188 / Sq Ft |
Source: East Tennessee REALTORS® MLS
Purchase History
| Date | Type | Sale Price | Title Company |
|---|---|---|---|
| Warranty Deed | $340,000 | 7 Title | |
| Warranty Deed | $152,000 | -- | |
| Warranty Deed | $139,500 | -- | |
| Deed | $60,827 | -- | |
| Warranty Deed | $48,900 | -- | |
| Warranty Deed | $24,500 | -- |
Source: Public Records
Mortgage History
| Date | Status | Loan Amount | Loan Type |
|---|---|---|---|
| Open | $323,000 | New Conventional | |
| Previous Owner | $156,298 | New Conventional | |
| Previous Owner | $142,346 | New Conventional |
Source: Public Records
Source: East Tennessee REALTORS® MLS
MLS Number: 1317711
APN: 054F-D-017.00
Nearby Homes
- Tract 2 Hunter Rd
- 1071 Evan Ct
- TBD May Rd
- 8 Talbott-Kansas Rd
- 6 Talbott-Kansas Rd
- 7 Talbott-Kansas Rd
- 7350 W Andrew Johnson Hwy
- 7300 W Andrew Johnson Hwy
- 2718 Mayfield Dr
- 7032 S Crest Ave
- 914 Flax Ln
- 725 Ellencliff Cir
- 7037 Maxwell Terrace
- 921 Erica Dr
- 908 Erica Dr
- 1245 Cole Dr
- 663 Barbara Dr
- 6792 Bow Trail
- 877 Greene Meadow Dr
- 881 Greene Meadow Dr
- 228 Belle Ct
- 5055 Cottonseed Way
- 418-420 Cir H Dr Unit 420
- 930-940 E Ellis St
- 706 Jay St Unit 31
- 1248 Jessica Loop Unit 1
- 1332 W Andrew Johnson Hwy
- 216 Allison St Unit 301
- 450 Barkley Landing Dr Unit 432-4
- 450 Barkley Landing Dr Unit 205-10
- 450 Barkley Landing Dr Unit 456-6
- 169 Barkley Landing Dr
- 138 Montrose Ave Unit A
- 306 Keswick Dr
- 6247 Sycamore Stream Rd
- 709 N Power Glide Way
- 1955 Collegewood Dr
- 1818 Arden Ln
- 2215 Buffalo Trail
- 1208 Gay St Unit C







