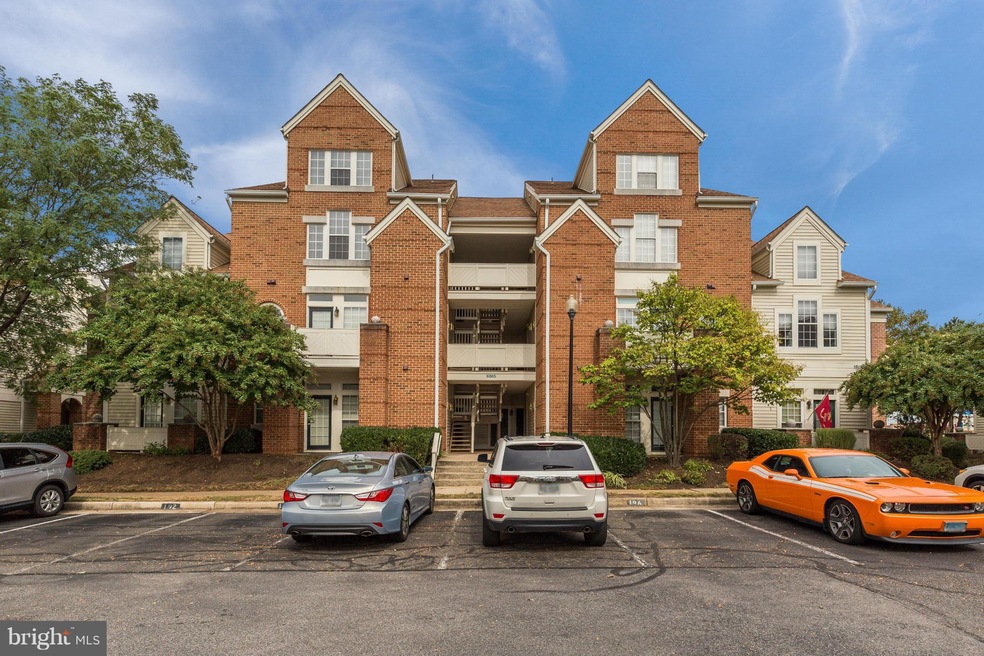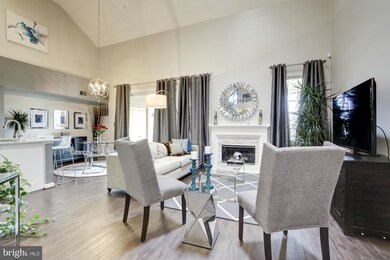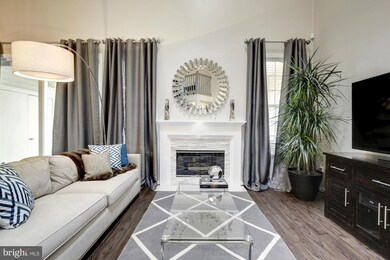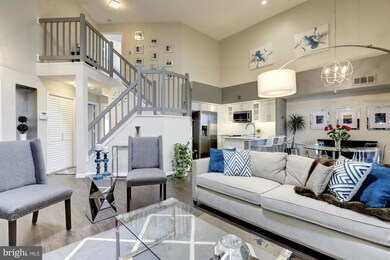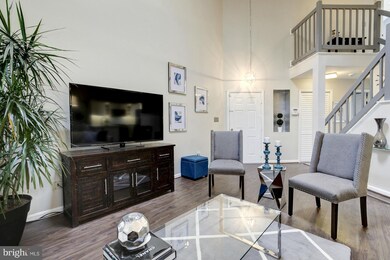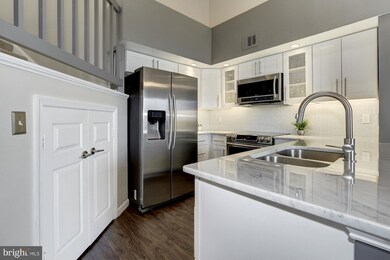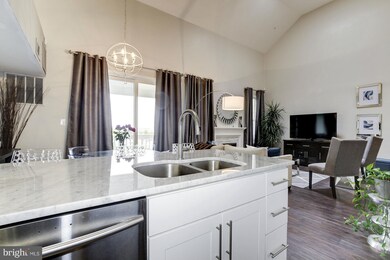
6865 Brindle Heath Way Unit F Alexandria, VA 22315
Highlights
- Fitness Center
- Open Floorplan
- Cathedral Ceiling
- Twain Middle School Rated A-
- Contemporary Architecture
- Community Pool
About This Home
As of November 2020Incomparable top-floor condo w/2 MBRs & plank floors has a unique open floor plan, pristine KIT w/Carrara marble, SS apps, new white cabinets, & more! Both MBRs have ample walk-in closets, triple windows & spa-inspired baths w/dual vessel sink granite-top vanities. LR has a gas fplce w/a white stone surround, & a DR boasts a SGD to the deck w/stunning views. 5-min walk to Kingstowne Town Center!
Last Agent to Sell the Property
Long & Foster Real Estate, Inc. License #0225136582 Listed on: 09/23/2016

Property Details
Home Type
- Condominium
Est. Annual Taxes
- $3,391
Year Built
- Built in 1992
Lot Details
- Property is in very good condition
HOA Fees
Home Design
- Contemporary Architecture
- Brick Exterior Construction
Interior Spaces
- 1,415 Sq Ft Home
- Property has 2 Levels
- Open Floorplan
- Cathedral Ceiling
- Ceiling Fan
- Skylights
- Recessed Lighting
- Screen For Fireplace
- Fireplace Mantel
- Palladian Windows
- Sliding Doors
- Living Room
- Dining Room
- Alarm System
Kitchen
- Stove
- Microwave
- Ice Maker
- Dishwasher
- Disposal
Bedrooms and Bathrooms
- 2 Bedrooms | 1 Main Level Bedroom
- En-Suite Primary Bedroom
- En-Suite Bathroom
Laundry
- Dryer
- Washer
Parking
- Parking Space Number Location: 195
- 1 Assigned Parking Space
Schools
- Franconia Elementary School
- Twain Middle School
- Edison High School
Utilities
- Forced Air Heating and Cooling System
- Electric Water Heater
Listing and Financial Details
- Assessor Parcel Number 91-2-16- -178
Community Details
Overview
- Association fees include common area maintenance, pool(s), parking fee, snow removal, trash
- Low-Rise Condominium
- Kingstowne Subdivision, St Andrews Floorplan
- Kingstowne Community
- The community has rules related to recreational equipment, alterations or architectural changes, no recreational vehicles, boats or trailers
Amenities
- Recreation Room
Recreation
- Tennis Courts
- Volleyball Courts
- Community Playground
- Fitness Center
- Community Pool
- Jogging Path
- Bike Trail
Similar Homes in Alexandria, VA
Home Values in the Area
Average Home Value in this Area
Property History
| Date | Event | Price | Change | Sq Ft Price |
|---|---|---|---|---|
| 11/12/2020 11/12/20 | Sold | $394,000 | 0.0% | $278 / Sq Ft |
| 10/17/2020 10/17/20 | Pending | -- | -- | -- |
| 10/01/2020 10/01/20 | For Sale | $394,000 | +15.9% | $278 / Sq Ft |
| 11/15/2016 11/15/16 | Sold | $339,950 | 0.0% | $240 / Sq Ft |
| 10/10/2016 10/10/16 | Pending | -- | -- | -- |
| 09/23/2016 09/23/16 | For Sale | $339,950 | 0.0% | $240 / Sq Ft |
| 11/28/2013 11/28/13 | Rented | $1,700 | -2.9% | -- |
| 11/28/2013 11/28/13 | Under Contract | -- | -- | -- |
| 08/30/2013 08/30/13 | For Rent | $1,750 | -- | -- |
Tax History Compared to Growth
Agents Affiliated with this Home
-
Tuy-Linh Vu
T
Seller's Agent in 2020
Tuy-Linh Vu
Samson Properties
(703) 819-5135
1 in this area
8 Total Sales
-
Cari Collins

Buyer's Agent in 2020
Cari Collins
KW Metro Center
(703) 509-9251
4 in this area
95 Total Sales
-
Cindy Schneider

Seller's Agent in 2016
Cindy Schneider
Long & Foster
(703) 822-0207
106 in this area
649 Total Sales
-
Robert Bradshaw

Seller Co-Listing Agent in 2016
Robert Bradshaw
EXP Realty, LLC
(571) 643-6614
1 in this area
47 Total Sales
-
Youner McLeod

Seller's Agent in 2013
Youner McLeod
Long & Foster
(703) 980-0031
6 Total Sales
-
Malek Nasr

Buyer's Agent in 2013
Malek Nasr
Cedars Realty Inc
(703) 201-5150
9 Total Sales
Map
Source: Bright MLS
MLS Number: 1001242917
- 6857 Brindle Heath Way Unit 162
- 6914 Ellingham Cir Unit C
- 6947 Lerwick Ct
- 6902K Mary Caroline Cir Unit 6902K
- 6900 Mary Caroline Cir Unit L
- 7014 Ellingham Cir Unit F
- 7013 Birkenhead Place Unit F
- 7000 Gatton Square
- 6949 Banchory Ct
- 6096 Essex House Square Unit 6096A
- 6913B Sandra Marie Cir Unit B
- 6007 Curtier Dr Unit E
- 6204B Redins Dr
- 6737 Applemint Ln
- 7005 Bentley Mill Place
- 6140 Old Brentford Ct
- 6110 Joust Ln
- 6016C Curtier Dr Unit C
- 6905 Victoria Dr Unit 6905-L
- 6905 Victoria Dr Unit A
