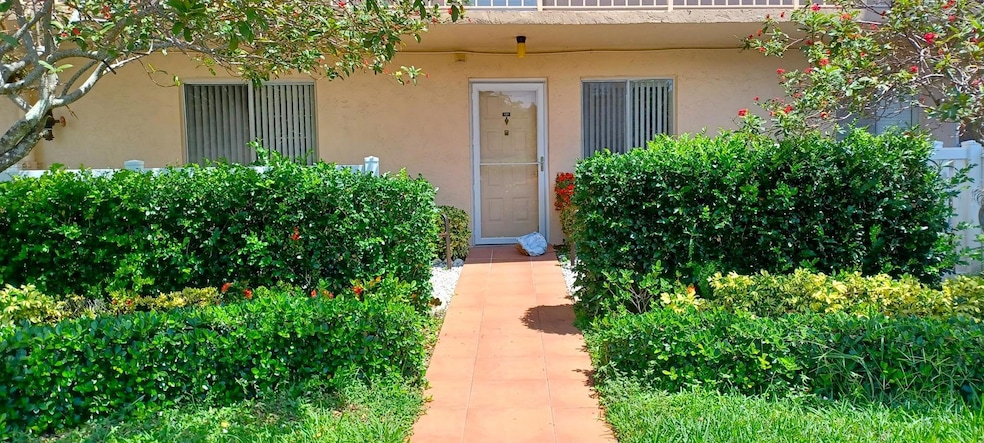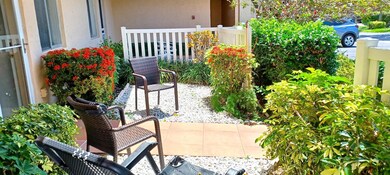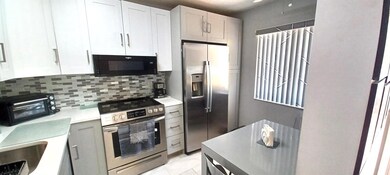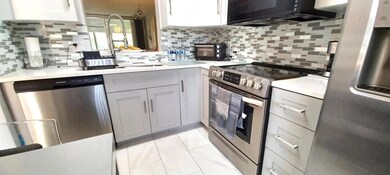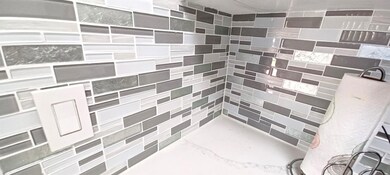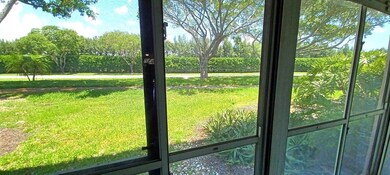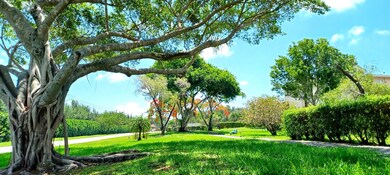
6865 Huntington Ln Unit 107 Delray Beach, FL 33446
Villages of Oriole NeighborhoodEstimated payment $2,168/month
Highlights
- Popular Property
- Indoor Pool
- Gated Community
- Spanish River Community High School Rated A+
- Transportation Service
- Clubhouse
About This Home
GARDEN VIEW - FIRST FLOOR - RENOVATED, 2 BD / 2 BTH + FLORIDA RM.TILED FLOORING THRU OUT, KITCHEN SS APPLIANCES, LIGHT GREY SHAKER CABINETS, QUARTZ COUNTERS, GLASS TILE BACKSPLASH. BTHRMS FULLY RENOVATED, A/C 2020. MAIN BDRM ON SUITE BTHRM, WALK -IN CLOSET, SITTING AREA MST BDRM. ASSIGNED PARKING SPACE DIRECT TO CONDO, PVT GARDEN ENTRANCE - FEELS LIKE A VILLA. CONVENIENT LOCATION, WALK TO POOL. OFFERED FURNISHED OR UNFURNISHED. WELCOME TO HUNTINGTON LAKES ACTIVE ADULT 55+ COMMUNITY. ENJOY FABULOUS RESORT STLYE AMENITIES. CLUBHOUSE w/PERFORMING ARTS THEATER, INDOOR AND OUTDR POOLS, TENNIS, PICKLEBALL, THEATER, SHOWS, CLUBS,BILLIARDS, STEAM, SAUNA, WHIRLPOOL, LIBRARY,COURTESY BUS TO LOCAL SHOPPING + DINING. CONVENIENT LOCATION, 6 MILES TO OCEAN-BEACH!!
Property Details
Home Type
- Condominium
Est. Annual Taxes
- $2,687
Year Built
- Built in 1985
HOA Fees
- $825 Monthly HOA Fees
Interior Spaces
- 990 Sq Ft Home
- 4-Story Property
- Custom Mirrors
- Furnished
- Ceiling Fan
- Entrance Foyer
- Sun or Florida Room
- Ceramic Tile Flooring
Kitchen
- Electric Range
- Microwave
- Ice Maker
- Dishwasher
- Disposal
Bedrooms and Bathrooms
- 2 Bedrooms
- Split Bedroom Floorplan
- Walk-In Closet
- 2 Full Bathrooms
- Separate Shower in Primary Bathroom
Laundry
- Laundry Room
- Washer and Dryer
Home Security
Pool
- Indoor Pool
Utilities
- Central Heating and Cooling System
- Underground Utilities
- Electric Water Heater
- Water Purifier
- Cable TV Available
Listing and Financial Details
- Assessor Parcel Number 00424615230151070
Community Details
Overview
- Association fees include internet
- 1,792 Units
- Huntington Lakes Subdivision, Pelican Floorplan
Amenities
- Transportation Service
- Sauna
- Public Transportation
- Clubhouse
- Game Room
- Billiard Room
- Community Library
- Community Storage Space
- Community Wi-Fi
Recreation
- Tennis Courts
- Pickleball Courts
- Community Indoor Pool
- Community Spa
- Trails
Security
- Gated Community
- Fire and Smoke Detector
Map
Home Values in the Area
Average Home Value in this Area
Tax History
| Year | Tax Paid | Tax Assessment Tax Assessment Total Assessment is a certain percentage of the fair market value that is determined by local assessors to be the total taxable value of land and additions on the property. | Land | Improvement |
|---|---|---|---|---|
| 2024 | $2,687 | $149,371 | -- | -- |
| 2023 | $2,700 | $149,371 | $0 | $149,371 |
| 2022 | $1,033 | $87,082 | $0 | $0 |
| 2021 | $1,991 | $101,375 | $0 | $101,375 |
| 2020 | $1,952 | $98,380 | $0 | $98,380 |
| 2019 | $1,972 | $107,078 | $0 | $107,078 |
| 2018 | $1,788 | $99,078 | $0 | $99,078 |
| 2017 | $1,564 | $76,078 | $0 | $0 |
| 2016 | $1,868 | $91,078 | $0 | $0 |
| 2015 | $481 | $38,580 | $0 | $0 |
| 2014 | $480 | $38,274 | $0 | $0 |
Property History
| Date | Event | Price | Change | Sq Ft Price |
|---|---|---|---|---|
| 05/24/2025 05/24/25 | For Rent | $2,200 | 0.0% | -- |
| 05/24/2025 05/24/25 | For Sale | $199,900 | -- | $202 / Sq Ft |
Purchase History
| Date | Type | Sale Price | Title Company |
|---|---|---|---|
| Warranty Deed | $132,500 | Shore To Shore Title Llc | |
| Interfamily Deed Transfer | -- | Attorney | |
| Quit Claim Deed | $18,550 | Attorney |
Similar Homes in Delray Beach, FL
Source: BeachesMLS
MLS Number: R11093623
APN: 00-42-46-15-23-015-1070
- 6865 Huntington Ln Unit 208
- 6935 Huntington Ln Unit 2050
- 6935 Huntington Ln Unit 1070
- 6935 Huntington Ln Unit 3070
- 6935 Huntington Ln Unit 1080
- 6795 Huntington Ln Unit 2050
- 6795 Huntington Ln Unit 1070
- 6936 Huntington Ln Unit 3030
- 6936 Huntington Ln Unit 3020
- 6936 Huntington Ln Unit 4050
- 6936 Huntington Ln Unit 3040
- 6866 Huntington Ln Unit 4040
- 14307 Bedford Dr Unit 3030
- 14307 Bedford Dr Unit 206
- 6655 Kensington Ln Unit 302
- 14310 Strathmore Ln Unit 305
- 7145 Huntington Ln Unit 1020
- 7076 Huntington Ln Unit 8060
- 7076 Huntington Ln Unit 8050
- 7076 Huntington Ln Unit 8030
