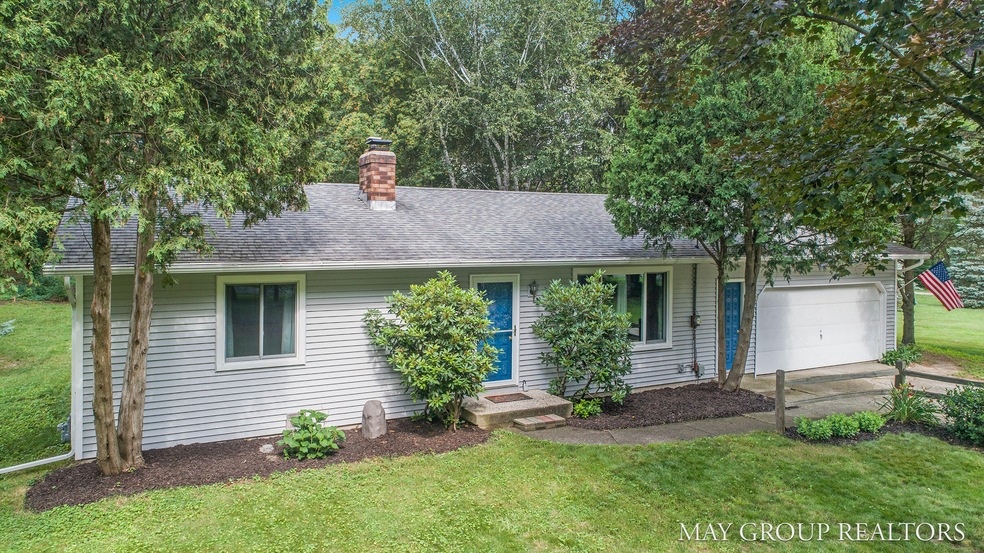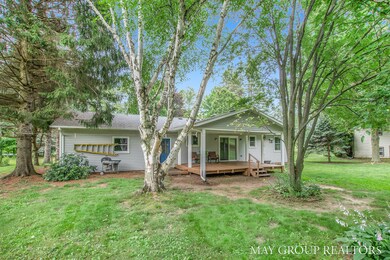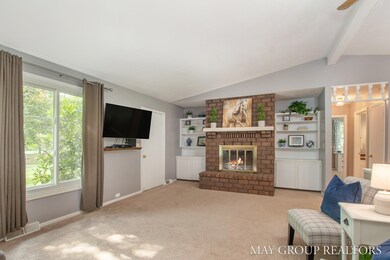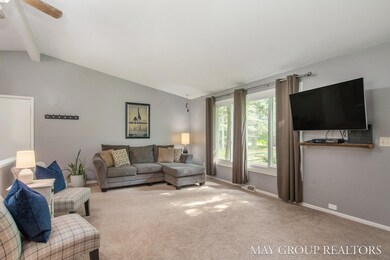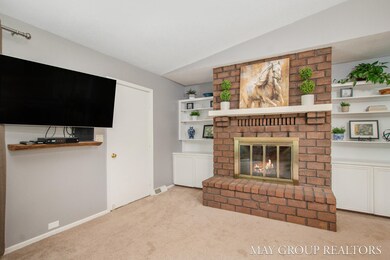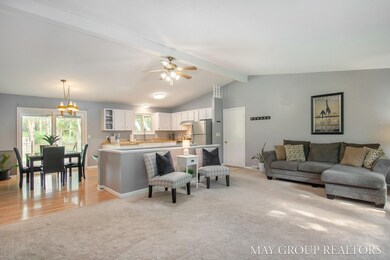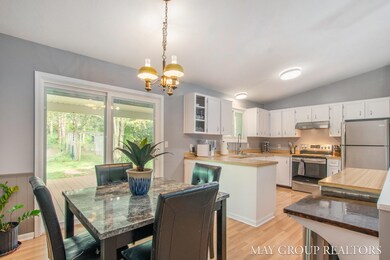
6865 Ivanrest Ave SW Byron Center, MI 49315
Highlights
- 0.69 Acre Lot
- Deck
- 2 Car Attached Garage
- Marshall Elementary School Rated A
- Wooded Lot
- Shed
About This Home
As of August 2021Boasting almost an acre of land, this 2-bedroom, 1-bathroom ranch could be your new private oasis in the award-winning Byron Center school district. Just minutes away from local restaurants, markets, golf courses, biking trails & more. On the main level, you'll walk into a spacious, open floor plan with vaulted ceilings. The kitchen and dining area effortlessly flow into the living area, creating an intimate gathering space. Tucked away down the hall lie the 2 bedrooms and large full bathroom.
Downstairs, you'll find that the basement has plenty of potential for the addition of a 3rd bedroom, bathroom, laundry room, living & storage space. Take a step out the sliding glass door onto the spacious covered deck to enjoy the noises of nature & the fresh new landscaping that decorates the spacious lot. You'll have an opportunity to grow your own fruits & veggies & compost your natural waste in the garden space.
Take advantage of all of the upgrades throughout the home from new Anderson windows & a Pella sliding door, new washing machine, fire pit, light fixtures & much more. Don't miss your opportunity to get the land, privacy & space you've been looking for in Byron Center.
*SHOWINGS END: 7/18 at 5pm. ALL OFFERS DUE: MON 7/19 at 12pm.*
Last Agent to Sell the Property
RE/MAX of Grand Rapids (FH) License #6501424825 Listed on: 07/14/2021

Home Details
Home Type
- Single Family
Est. Annual Taxes
- $2,571
Year Built
- Built in 1977
Lot Details
- 0.69 Acre Lot
- Lot Dimensions are 105 x 280.04 x 109.32 x 280
- Wooded Lot
Parking
- 2 Car Attached Garage
Home Design
- Vinyl Siding
Interior Spaces
- 1,120 Sq Ft Home
- 1-Story Property
- Wood Burning Fireplace
- Living Room with Fireplace
- Dining Area
- Basement Fills Entire Space Under The House
Kitchen
- Range<<rangeHoodToken>>
- <<microwave>>
- Dishwasher
- Kitchen Island
Bedrooms and Bathrooms
- 2 Main Level Bedrooms
- 1 Full Bathroom
Laundry
- Laundry on main level
- Dryer
- Washer
Outdoor Features
- Deck
- Shed
- Storage Shed
Utilities
- Forced Air Heating and Cooling System
- Heating System Uses Natural Gas
- Well
- Septic System
Ownership History
Purchase Details
Home Financials for this Owner
Home Financials are based on the most recent Mortgage that was taken out on this home.Purchase Details
Home Financials for this Owner
Home Financials are based on the most recent Mortgage that was taken out on this home.Similar Homes in Byron Center, MI
Home Values in the Area
Average Home Value in this Area
Purchase History
| Date | Type | Sale Price | Title Company |
|---|---|---|---|
| Warranty Deed | $265,000 | First American | |
| Warranty Deed | $155,000 | Midstate Title Agency Llc |
Mortgage History
| Date | Status | Loan Amount | Loan Type |
|---|---|---|---|
| Open | $25,000 | New Conventional | |
| Open | $238,500 | New Conventional | |
| Previous Owner | $147,250 | New Conventional |
Property History
| Date | Event | Price | Change | Sq Ft Price |
|---|---|---|---|---|
| 08/27/2021 08/27/21 | Sold | $265,000 | +11.6% | $237 / Sq Ft |
| 07/19/2021 07/19/21 | Pending | -- | -- | -- |
| 07/14/2021 07/14/21 | For Sale | $237,500 | +53.2% | $212 / Sq Ft |
| 11/25/2015 11/25/15 | Sold | $155,000 | 0.0% | $138 / Sq Ft |
| 10/20/2015 10/20/15 | Pending | -- | -- | -- |
| 10/09/2015 10/09/15 | For Sale | $155,000 | -- | $138 / Sq Ft |
Tax History Compared to Growth
Tax History
| Year | Tax Paid | Tax Assessment Tax Assessment Total Assessment is a certain percentage of the fair market value that is determined by local assessors to be the total taxable value of land and additions on the property. | Land | Improvement |
|---|---|---|---|---|
| 2025 | $2,351 | $141,200 | $0 | $0 |
| 2024 | $2,351 | $133,600 | $0 | $0 |
| 2023 | $2,249 | $119,200 | $0 | $0 |
| 2022 | $3,089 | $100,700 | $0 | $0 |
| 2021 | $2,595 | $95,200 | $0 | $0 |
| 2020 | $1,787 | $96,300 | $0 | $0 |
| 2019 | $2,533 | $92,200 | $0 | $0 |
| 2018 | $2,481 | $87,800 | $20,000 | $67,800 |
| 2017 | $2,422 | $77,200 | $0 | $0 |
| 2016 | $2,326 | $73,100 | $0 | $0 |
| 2015 | $1,943 | $73,100 | $0 | $0 |
| 2013 | -- | $63,400 | $0 | $0 |
Agents Affiliated with this Home
-
Abby Cribbs
A
Seller's Agent in 2021
Abby Cribbs
RE/MAX Michigan
(231) 313-4420
2 in this area
102 Total Sales
-
Josh May

Seller Co-Listing Agent in 2021
Josh May
RE/MAX Michigan
(616) 318-0924
4 in this area
319 Total Sales
-
Tom Zandee
T
Buyer's Agent in 2021
Tom Zandee
Five Star Real Estate (M6)
(616) 915-8160
11 in this area
246 Total Sales
-
T
Buyer's Agent in 2021
Thomas Zandee
Greenridge Realty (Kentwood)
-
L
Seller's Agent in 2015
Linda Otis
Keller Williams GR East
-
Brett Vredevoogd
B
Buyer's Agent in 2015
Brett Vredevoogd
Five Star Real Estate (Rock)
(616) 676-7308
134 Total Sales
Map
Source: Southwestern Michigan Association of REALTORS®
MLS Number: 21027648
APN: 41-21-08-228-013
- 3493 68th St SW
- 3268 64th St SW
- 6580 Sunflower Dr SW
- 7507 Red Osier Dr SW
- 7687 Byron Depot Dr SW
- 2581 Ravines Trail Dr SW
- 2583 Ravines Trail Dr SW
- 2364 Byron Shores Dr SW
- 4093 68th St SW
- 3280 Amtrak Dr SW
- 3394 Chestnut Ridge Dr SW
- 3019 Lady Slipper Dr SW
- 2738 Railside Ct SW
- 5845 Nile Dr SW
- 8056 Tramway Dr SW
- 5846 Hemlock Dr SW
- 5874 Hemlock Dr SW
- 5820 Hemlock Dr SW
- 5863 Looking Glass Dr
- 2269 Pleasant Pond Dr SW
