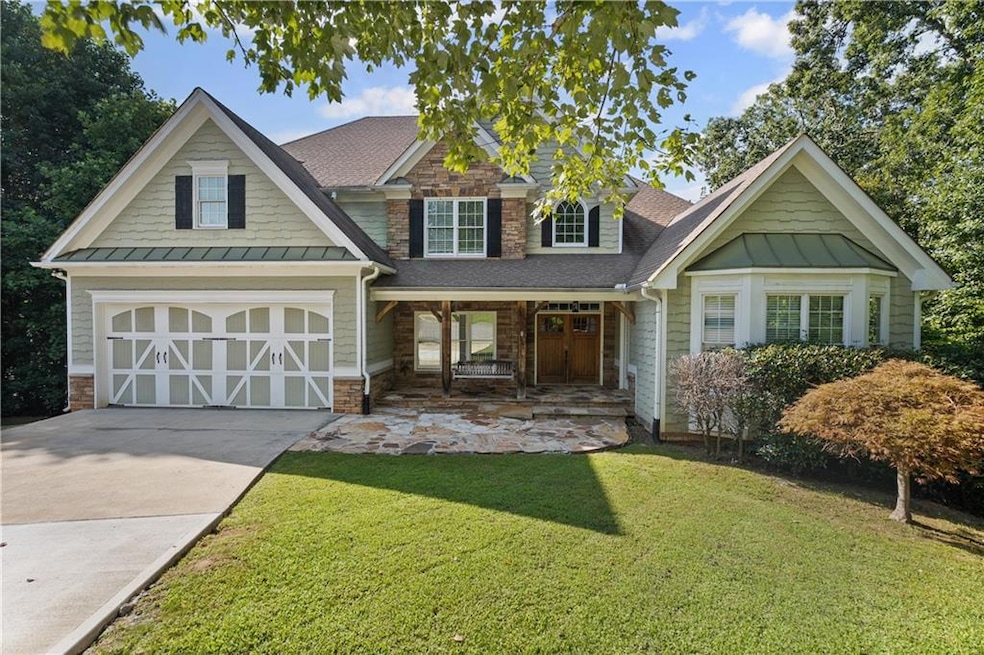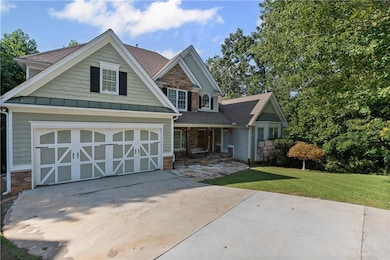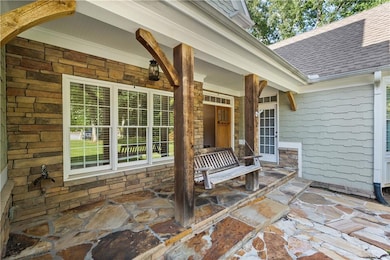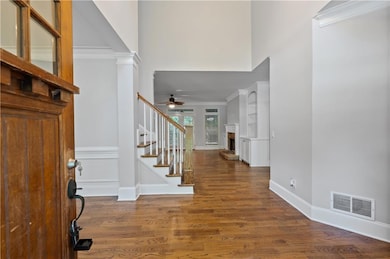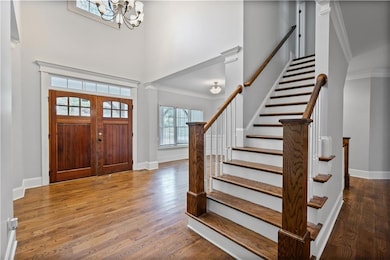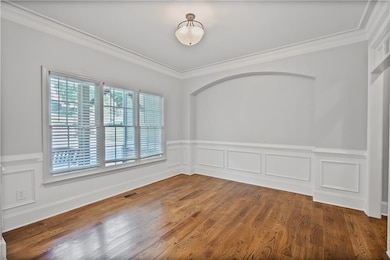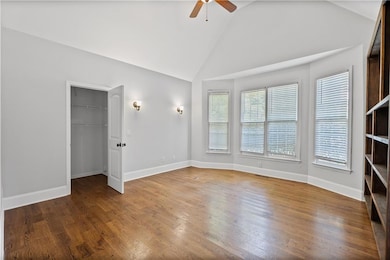6865 N Creekside Point Cumming, GA 30041
Lake Lanier NeighborhoodEstimated payment $4,182/month
Highlights
- On Golf Course
- Country Club
- Media Room
- Chestatee Elementary School Rated A-
- Second Kitchen
- Home fronts a creek
About This Home
Beautiful large home on a wooded acre lot with a creek, tucked away on a cul-de-sac in a community with golf, tennis, swimming, basketball, walking trails, and ponds. Fresh paint throughout. The main level offers an open floor plan with hardwood floors, a gourmet kitchen with gas griddle stove, double refrigerator, built-in steamer, and walk-in pantry, plus a spacious master suite with bath that includes full laundry. (Laundry on every floor actually.) Upstairs features two bedrooms with private baths, two bedrooms with a shared bath, all with walk-in closets, and an oversized laundry room. The finished basement includes a galley kitchen, laundry, two bedrooms, and a full bath. Outdoor living spaces include an upper deck with fireplace and TV hookup and a lower deck with walk-out access overlooking the creek.
Listing Agent
Mackenzie Crabtree Real Estate, LLC License #359088 Listed on: 08/28/2025
Home Details
Home Type
- Single Family
Est. Annual Taxes
- $7,340
Year Built
- Built in 2007
Lot Details
- 1.04 Acre Lot
- Home fronts a creek
- On Golf Course
- Cul-De-Sac
- Level Lot
HOA Fees
- $65 Monthly HOA Fees
Parking
- 2 Car Garage
- Parking Accessed On Kitchen Level
- Garage Door Opener
- Driveway Level
Home Design
- Craftsman Architecture
- Ridge Vents on the Roof
- Composition Roof
- Cement Siding
Interior Spaces
- 5,068 Sq Ft Home
- 2-Story Property
- Bookcases
- Tray Ceiling
- Ceiling height of 10 feet on the lower level
- Ceiling Fan
- Fireplace With Gas Starter
- Awning
- Two Story Entrance Foyer
- Family Room
- Living Room with Fireplace
- 2 Fireplaces
- Dining Room Seats More Than Twelve
- Formal Dining Room
- Media Room
- Home Office
- Home Gym
- Wood Flooring
- Pull Down Stairs to Attic
- Fire and Smoke Detector
Kitchen
- Second Kitchen
- Open to Family Room
- Eat-In Kitchen
- Breakfast Bar
- Walk-In Pantry
- Double Self-Cleaning Oven
- Gas Range
- Microwave
- Dishwasher
- Kitchen Island
- Stone Countertops
- Wood Stained Kitchen Cabinets
- Trash Compactor
Bedrooms and Bathrooms
- 7 Bedrooms | 2 Main Level Bedrooms
- Primary Bedroom on Main
- Walk-In Closet
- Dual Vanity Sinks in Primary Bathroom
- Whirlpool Bathtub
- Separate Shower in Primary Bathroom
Laundry
- Laundry Room
- Laundry on main level
Finished Basement
- Basement Fills Entire Space Under The House
- Interior and Exterior Basement Entry
- Laundry in Basement
- Stubbed For A Bathroom
- Natural lighting in basement
Accessible Home Design
- Accessible Entrance
Outdoor Features
- Deck
- Enclosed Patio or Porch
- Outdoor Fireplace
Schools
- Silver City Elementary School
- North Forsyth Middle School
- North Forsyth High School
Utilities
- Central Air
- Heating System Uses Natural Gas
- 220 Volts
- Gas Water Heater
- High Speed Internet
- Cable TV Available
Listing and Financial Details
- Assessor Parcel Number 251 157
Community Details
Overview
- Community One Association
- Hampton Subdivision
Amenities
- Restaurant
- Clubhouse
Recreation
- Golf Course Community
- Country Club
- Tennis Courts
- Community Playground
- Community Pool
- Fishing
Map
Home Values in the Area
Average Home Value in this Area
Tax History
| Year | Tax Paid | Tax Assessment Tax Assessment Total Assessment is a certain percentage of the fair market value that is determined by local assessors to be the total taxable value of land and additions on the property. | Land | Improvement |
|---|---|---|---|---|
| 2025 | $7,340 | $309,956 | $46,920 | $263,036 |
| 2024 | $7,340 | $299,316 | $43,520 | $255,796 |
| 2023 | $7,022 | $285,268 | $40,120 | $245,148 |
| 2022 | $6,360 | $191,848 | $17,000 | $174,848 |
| 2021 | $5,298 | $191,848 | $17,000 | $174,848 |
| 2020 | $5,076 | $183,824 | $17,000 | $166,824 |
| 2019 | $4,729 | $171,000 | $20,320 | $150,680 |
| 2018 | $4,659 | $171,656 | $20,400 | $151,256 |
| 2017 | $4,646 | $170,564 | $20,400 | $150,164 |
| 2016 | $4,232 | $155,644 | $20,400 | $135,244 |
| 2015 | $4,118 | $151,244 | $16,000 | $135,244 |
| 2014 | -- | $149,020 | $12,000 | $137,020 |
Property History
| Date | Event | Price | List to Sale | Price per Sq Ft | Prior Sale |
|---|---|---|---|---|---|
| 11/03/2025 11/03/25 | Price Changed | $664,900 | -2.2% | $131 / Sq Ft | |
| 10/15/2025 10/15/25 | Price Changed | $679,900 | -4.2% | $134 / Sq Ft | |
| 09/23/2025 09/23/25 | Price Changed | $709,900 | -4.7% | $140 / Sq Ft | |
| 08/28/2025 08/28/25 | Price Changed | $744,900 | +49.0% | $147 / Sq Ft | |
| 08/28/2025 08/28/25 | For Sale | $499,900 | +16.9% | $99 / Sq Ft | |
| 09/18/2018 09/18/18 | Sold | $427,500 | -8.1% | $84 / Sq Ft | View Prior Sale |
| 08/28/2018 08/28/18 | Pending | -- | -- | -- | |
| 06/15/2018 06/15/18 | Price Changed | $465,000 | -1.1% | $92 / Sq Ft | |
| 11/30/2017 11/30/17 | Price Changed | $470,000 | -1.1% | $93 / Sq Ft | |
| 11/07/2017 11/07/17 | For Sale | $475,000 | -- | $94 / Sq Ft |
Purchase History
| Date | Type | Sale Price | Title Company |
|---|---|---|---|
| Special Warranty Deed | -- | None Listed On Document | |
| Limited Warranty Deed | -- | -- | |
| Warranty Deed | $427,500 | -- | |
| Deed | $65,000 | -- |
Source: First Multiple Listing Service (FMLS)
MLS Number: 7621971
APN: 251-157
- 6765 Creek View Ln
- 6710 Timber Cove Point
- 6945 W Mountain Crossing
- 6515 Mountain Vista Ct
- 7060 Summit Ridge Chase
- 7120 Hampton Creek Dr
- 6625 Oak Highlands Ct
- 6245 Hampton Golf Club Dr
- 0 Ga 400 Hwy Unit 10418657
- 5470 Settingdown Rd
- 5780 Vinyard Ln
- 6415 Hampton Rock Ln
- 6370 Stillwood Ln
- 6745 Payton Rd
- 5355 Settingdown Rd
- 5935 Whitney Ct
- 5925 Whitney Ct
- 5830 Broadway Ln
- 6735 Crossview Dr
- 5310 Falls Dr
- 6215 Smoke Ridge Ln
- 6160 Smoke Ridge Ln
- 6130 Mountain Top Place
- 6160 Mountain Top Place
- 4805 Creek Cir
- 4185 Settlers Grove Rd
- 5710 Ridge Stone Way
- 5940 Stargazer Way
- 5080 Fieldstone View Cir
- 5865 Stargazer Way
- 5115 Fieldgate Ridge Dr
- 5415 Fieldfreen Dr
- 5425 Fieldfreen Dr
- 5520 Stevehaven Ln
- 5655 Livingston Ct
- 4970 Fieldgate Ridge Dr
- 140 Oakmont Dr
