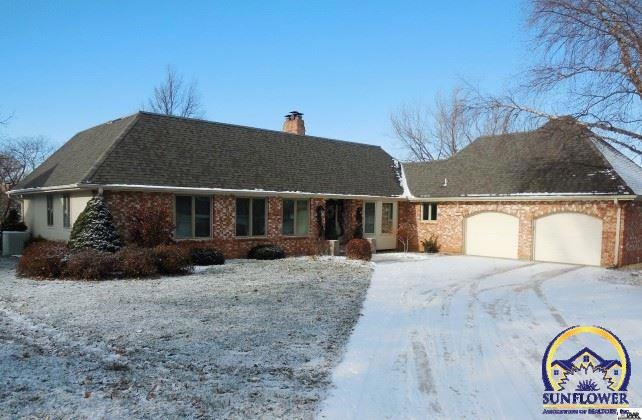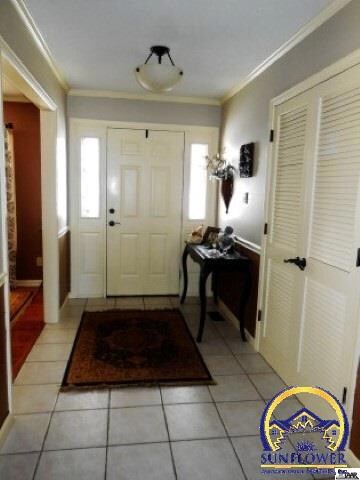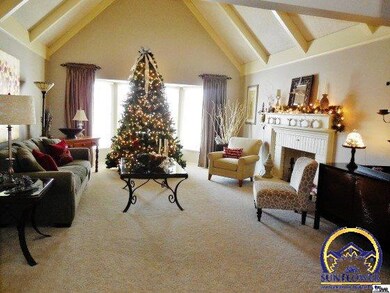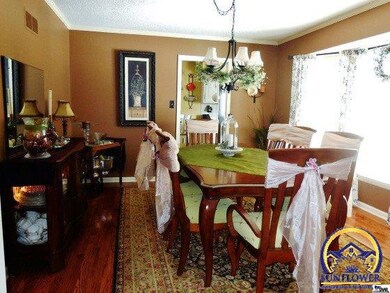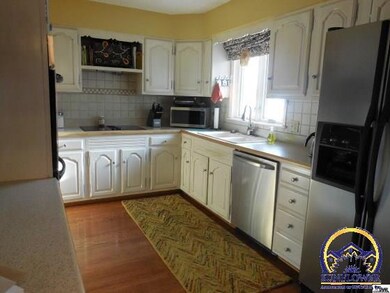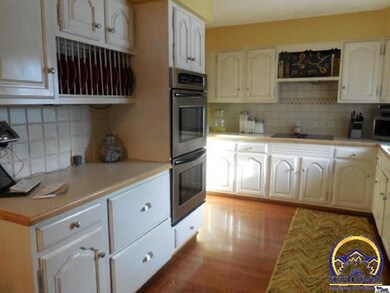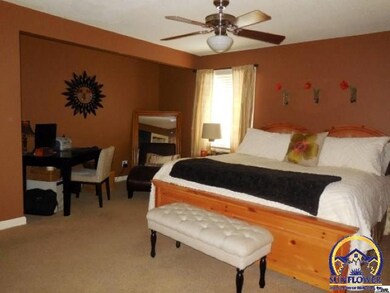
6865 SW Dunstan Ct Topeka, KS 66610
Highlights
- Access To Lake
- Family Room with Fireplace
- Wood Flooring
- Jay Shideler Elementary School Rated A-
- Ranch Style House
- Whirlpool Bathtub
About This Home
As of September 2018Whoa, Stop The Car!! Lovely hilltop walkout ranch w/a view of Lake Sherwood + LAKE MEMBERSHIP AVAILABLE. Much remodeled + new master suite addition w/bsmt utility garage. Dynamite screened porch for serene lifestyle, entertaining or catching a view of the lake. Gorgeous new master w/spa style bath & utmost quality, dual walk-in closets. Open MN floor FR w/cozy fireplace off the sunny kitchen plus the inviting 2nd FR in Bsmt + BR, perfect for teens & guests. An amazing home just waiting for you to unpack.
Last Agent to Sell the Property
Berkshire Hathaway First License #SN00049384 Listed on: 12/09/2013

Home Details
Home Type
- Single Family
Est. Annual Taxes
- $3,532
Year Built
- Built in 1977
Lot Details
- Lot Dimensions are 185x155
- Corner Lot
- Paved or Partially Paved Lot
Parking
- 2 Car Attached Garage
- Automatic Garage Door Opener
- Garage Door Opener
Home Design
- Ranch Style House
- Architectural Shingle Roof
Interior Spaces
- 2,964 Sq Ft Home
- Coffered Ceiling
- Ceiling height of 9 feet or more
- Multiple Fireplaces
- Wood Burning Fireplace
- Family Room with Fireplace
- Living Room with Fireplace
- Dining Room
- Recreation Room with Fireplace
- Screened Porch
- Burglar Security System
- Partially Finished Basement
Kitchen
- Electric Range
- Dishwasher
- Disposal
Flooring
- Wood
- Carpet
Bedrooms and Bathrooms
- 4 Bedrooms
- 3 Full Bathrooms
- Whirlpool Bathtub
Laundry
- Laundry Room
- Laundry on main level
Outdoor Features
- Access To Lake
- Patio
Schools
- Jay Shideler Elementary School
- Washburn Rural Middle School
- Washburn Rural High School
Utilities
- Forced Air Heating and Cooling System
- Cable TV Available
Community Details
- No Home Owners Association
- Sherwood Estates Subdivision
Listing and Financial Details
- Assessor Parcel Number 1441901004007000
Ownership History
Purchase Details
Home Financials for this Owner
Home Financials are based on the most recent Mortgage that was taken out on this home.Purchase Details
Home Financials for this Owner
Home Financials are based on the most recent Mortgage that was taken out on this home.Similar Homes in Topeka, KS
Home Values in the Area
Average Home Value in this Area
Purchase History
| Date | Type | Sale Price | Title Company |
|---|---|---|---|
| Warranty Deed | -- | Heartland Title Services Inc | |
| Warranty Deed | -- | Kansas Secured Title |
Mortgage History
| Date | Status | Loan Amount | Loan Type |
|---|---|---|---|
| Open | $125,000 | New Conventional | |
| Closed | $125,000 | New Conventional | |
| Previous Owner | $271,700 | New Conventional | |
| Previous Owner | $208,000 | New Conventional | |
| Previous Owner | $236,823 | FHA | |
| Previous Owner | $85,000 | Construction |
Property History
| Date | Event | Price | Change | Sq Ft Price |
|---|---|---|---|---|
| 09/26/2018 09/26/18 | Sold | -- | -- | -- |
| 08/29/2018 08/29/18 | Pending | -- | -- | -- |
| 08/16/2018 08/16/18 | For Sale | $327,000 | +13.1% | $110 / Sq Ft |
| 01/17/2014 01/17/14 | Sold | -- | -- | -- |
| 12/17/2013 12/17/13 | Pending | -- | -- | -- |
| 12/09/2013 12/09/13 | For Sale | $289,000 | -- | $98 / Sq Ft |
Tax History Compared to Growth
Tax History
| Year | Tax Paid | Tax Assessment Tax Assessment Total Assessment is a certain percentage of the fair market value that is determined by local assessors to be the total taxable value of land and additions on the property. | Land | Improvement |
|---|---|---|---|---|
| 2025 | $6,899 | $48,604 | -- | -- |
| 2023 | $6,899 | $45,382 | $0 | $0 |
| 2022 | $5,743 | $40,884 | $0 | $0 |
| 2021 | $5,062 | $36,833 | $0 | $0 |
| 2020 | $4,877 | $36,110 | $0 | $0 |
| 2019 | $4,840 | $35,402 | $0 | $0 |
| 2018 | $4,447 | $34,707 | $0 | $0 |
| 2017 | $4,645 | $34,026 | $0 | $0 |
| 2014 | $4,502 | $32,545 | $0 | $0 |
Agents Affiliated with this Home
-

Seller's Agent in 2018
Laine Hash
Genesis, LLC, Realtors
(785) 554-5516
114 Total Sales
-

Buyer's Agent in 2018
BJ McGivern
Genesis, LLC, Realtors
(785) 221-2074
234 Total Sales
-

Seller's Agent in 2014
Deb McFarland
Berkshire Hathaway First
(785) 231-8934
177 Total Sales
Map
Source: Sunflower Association of REALTORS®
MLS Number: 176521
APN: 144-19-0-10-04-007-000
- 3907 SW Canterbury Town Rd
- 6855 SW Aylesbury Rd
- 7060 SW Fountaindale Rd
- 6466 SW Suffolk Rd
- 3335 SW Dukeries Rd
- 3725 SW Kings Forest Rd
- 7401 SW Kings Forest Ct Unit Lot 1
- 3910 SW Gamwell Rd
- 6915 SW 43rd Terrace
- 3713 SW Arvonia Place
- 3806 SW Arvonia Place
- 6247 SW 40th Ct
- 6539 SW Wentley Ln
- 3936 SW Lincolnshire Rd
- 3210 SW Staffordshire Rd
- 6325 SW 42nd Ct
- 6639 SW Scathelock Rd
- 6610 SW Scathelock Rd
- 0000 SW Moundview Dr
- Lot 11 -Block B SW 43rd Ct
