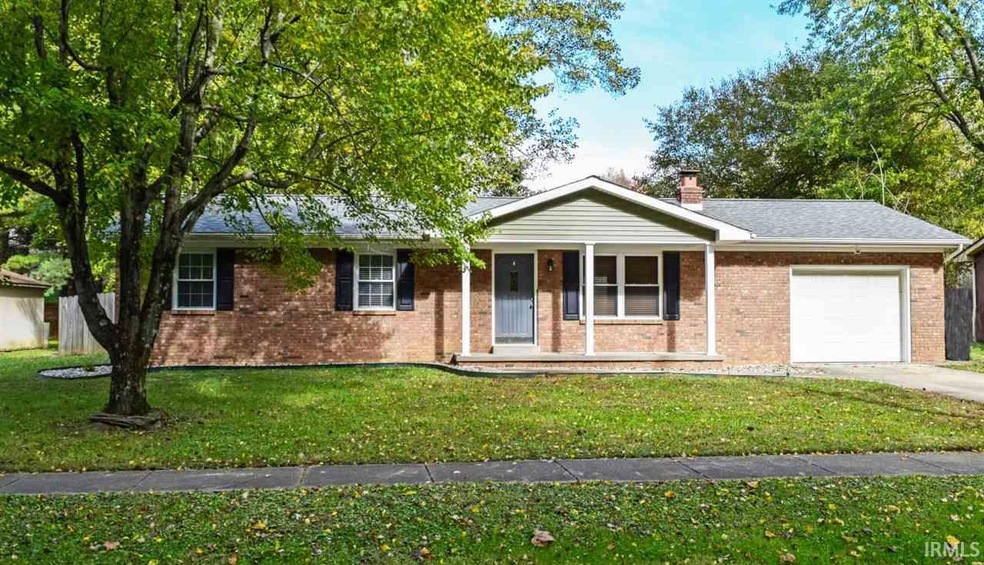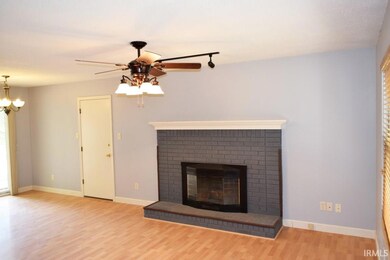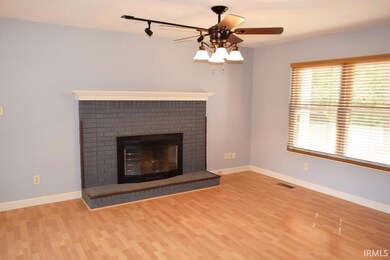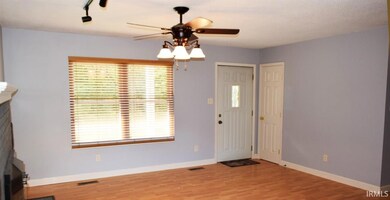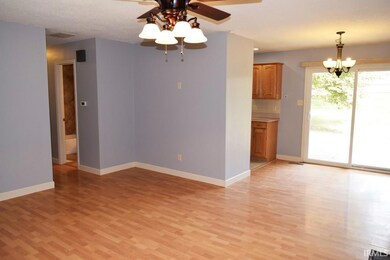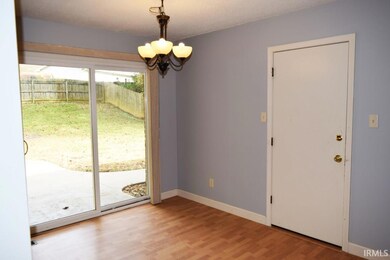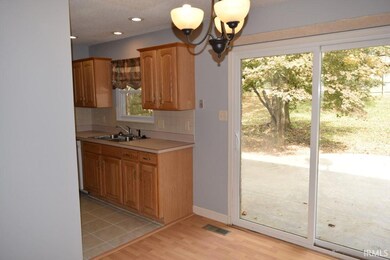
6866 Ferstel Rd Newburgh, IN 47630
Estimated Value: $177,000 - $216,000
Highlights
- Ranch Style House
- Covered patio or porch
- Eat-In Kitchen
- Castle North Middle School Rated A-
- 1.5 Car Attached Garage
- Bathtub with Shower
About This Home
As of November 2017Hurry! You don't want to miss this cute all brick ranch in Newburgh! Inviting covered front porch looks out to the beautiful woods across the street. Nice size living room is the heart of the home with a wood burning fireplace that is open to the dining area. Galley kitchen with all appliances included! Laundry room with pantry storage off of the kitchen. The master bedroom features a private half bath. Two other nice sized bedrooms. Remodeled full bath with ceramic tile shower. Great backyard for entertaining! Concrete patio, full privacy fence, and even a storage shed for all of your lawn tools! Attached 1.5 car garage. One year home buyers warranty included for buyers peace of mind!
Home Details
Home Type
- Single Family
Est. Annual Taxes
- $508
Year Built
- Built in 1979
Lot Details
- 10,454 Sq Ft Lot
- Lot Dimensions are 80x130
- Sloped Lot
Parking
- 1.5 Car Attached Garage
- Garage Door Opener
- Off-Street Parking
Home Design
- Ranch Style House
- Brick Exterior Construction
Interior Spaces
- 1,032 Sq Ft Home
- Ceiling Fan
- Living Room with Fireplace
- Crawl Space
- Fire and Smoke Detector
Kitchen
- Eat-In Kitchen
- Electric Oven or Range
- Disposal
Bedrooms and Bathrooms
- 3 Bedrooms
- Bathtub with Shower
Laundry
- Laundry on main level
- Washer and Electric Dryer Hookup
Schools
- Yankeetown Elementary School
- Castle North Middle School
- Castle High School
Additional Features
- Covered patio or porch
- Forced Air Heating and Cooling System
Community Details
- Whispering Hills Subdivision
Listing and Financial Details
- Home warranty included in the sale of the property
- Assessor Parcel Number 87-12-36-306-039.000-019
Ownership History
Purchase Details
Home Financials for this Owner
Home Financials are based on the most recent Mortgage that was taken out on this home.Purchase Details
Home Financials for this Owner
Home Financials are based on the most recent Mortgage that was taken out on this home.Purchase Details
Home Financials for this Owner
Home Financials are based on the most recent Mortgage that was taken out on this home.Similar Homes in Newburgh, IN
Home Values in the Area
Average Home Value in this Area
Purchase History
| Date | Buyer | Sale Price | Title Company |
|---|---|---|---|
| Simmons Kelsey J | -- | Regional Title Services Llc | |
| Scott Jessica L | -- | None Available | |
| King Andrew J | -- | None Available |
Mortgage History
| Date | Status | Borrower | Loan Amount |
|---|---|---|---|
| Open | Simmons Kelsey J | $999,000 | |
| Previous Owner | Scott Jessica L | $95,733 | |
| Previous Owner | Scott Jessica L | $3,900 | |
| Previous Owner | King Andrew J | $85,000 |
Property History
| Date | Event | Price | Change | Sq Ft Price |
|---|---|---|---|---|
| 11/27/2017 11/27/17 | Sold | $111,000 | +1.0% | $108 / Sq Ft |
| 10/29/2017 10/29/17 | Pending | -- | -- | -- |
| 10/23/2017 10/23/17 | For Sale | $109,900 | 0.0% | $106 / Sq Ft |
| 01/09/2015 01/09/15 | Rented | $1,125 | 0.0% | -- |
| 12/10/2014 12/10/14 | Under Contract | -- | -- | -- |
| 12/07/2014 12/07/14 | For Rent | $1,125 | 0.0% | -- |
| 07/08/2013 07/08/13 | Sold | $97,500 | -1.2% | $94 / Sq Ft |
| 02/22/2013 02/22/13 | Pending | -- | -- | -- |
| 02/02/2013 02/02/13 | For Sale | $98,700 | -- | $96 / Sq Ft |
Tax History Compared to Growth
Tax History
| Year | Tax Paid | Tax Assessment Tax Assessment Total Assessment is a certain percentage of the fair market value that is determined by local assessors to be the total taxable value of land and additions on the property. | Land | Improvement |
|---|---|---|---|---|
| 2024 | $1,135 | $174,600 | $23,100 | $151,500 |
| 2023 | $1,094 | $170,200 | $23,100 | $147,100 |
| 2022 | $901 | $144,000 | $24,500 | $119,500 |
| 2021 | $677 | $115,200 | $19,600 | $95,600 |
| 2020 | $659 | $106,700 | $17,700 | $89,000 |
| 2019 | $692 | $104,800 | $17,700 | $87,100 |
| 2018 | $601 | $102,200 | $17,700 | $84,500 |
| 2017 | $577 | $100,200 | $17,700 | $82,500 |
| 2016 | $562 | $94,400 | $17,700 | $76,700 |
| 2014 | $445 | $94,300 | $18,500 | $75,800 |
| 2013 | $424 | $93,100 | $16,600 | $76,500 |
Agents Affiliated with this Home
-
Deanne Naas

Seller's Agent in 2017
Deanne Naas
F.C. TUCKER EMGE
(812) 459-6227
416 Total Sales
-
Carolyn McClintock

Buyer's Agent in 2017
Carolyn McClintock
F.C. TUCKER EMGE
(812) 457-6281
561 Total Sales
-
Rolando Trentini
R
Seller's Agent in 2015
Rolando Trentini
F.C. TUCKER EMGE
(812) 499-9234
30 Total Sales
-
Connie Nord

Seller's Agent in 2013
Connie Nord
RE/MAX
(812) 774-5577
86 Total Sales
-
Carson Lowry

Buyer's Agent in 2013
Carson Lowry
RE/MAX
(812) 305-4663
516 Total Sales
Map
Source: Indiana Regional MLS
MLS Number: 201748967
APN: 87-12-36-306-039.000-019
- 6800 Oakmont Ct
- 6655 River Ridge Dr
- 7266 Lakevale Dr
- 6511 Red Horse Pike
- 6533 Red Horse Pike
- 6455 Water Stone Ct
- 5411 Woodridge Dr
- 6811 Old Stonehouse Dr
- 623 Forest Park Dr
- 1 Hillside Trail
- 5582 Hillside Trail
- 7555 Upper Meadow Rd
- 7544 Upper Meadow Rd
- 6055 Logel Rd
- 6400 Belle Rive Dr
- 7255 Fairview Dr
- 7344 Nottingham Dr
- 5300 Lenn Rd
- 7633 Marywood Dr
- 4787 County Road 600 W
- 6866 Ferstel Rd
- 6888 Ferstel Rd
- 6844 Ferstel Rd
- 6900 Ferstel Rd
- 6833 Oakmont Ct
- 6822 Ferstel Rd
- 6855 Oakmont Ct
- 6811 Oakmont Ct
- 6877 Oakmont Ct
- 6922 Ferstel Rd
- 6800 Ferstel Rd
- 6899 Oakmont Ct
- 5988 Westchester Dr
- 5955 Greensboro Dr
- 6866 Oakmont Ct
- 6844 Oakmont Ct
- 5997 Greensboro Dr
- 6888 Oakmont Ct
- 5999 Greensboro Dr
- 6822 Oakmont Ct
