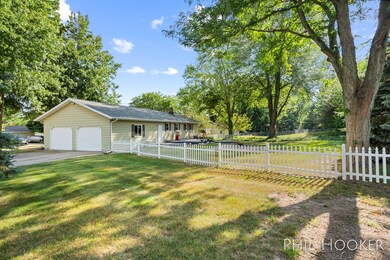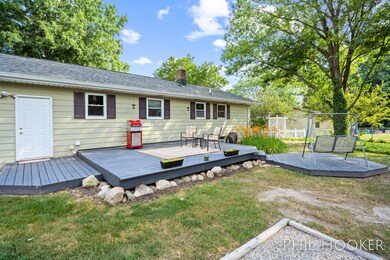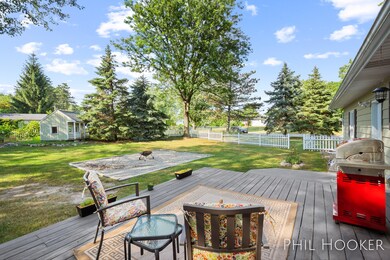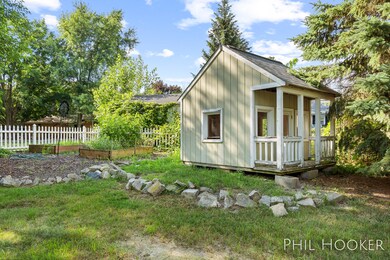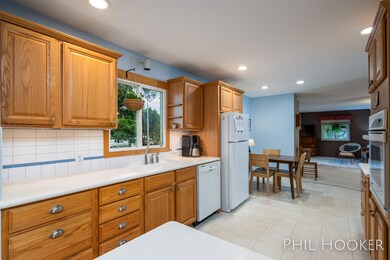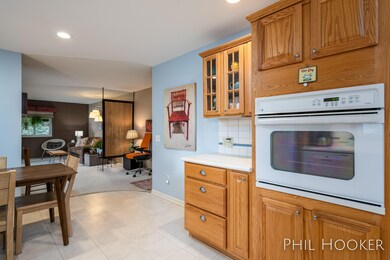
6867 Glen Creek Dr SE Caledonia, MI 49316
Estimated Value: $325,000 - $357,653
Highlights
- Deck
- Wooded Lot
- Porch
- Dutton Elementary School Rated A
- Corner Lot: Yes
- 2 Car Attached Garage
About This Home
As of August 2022Beautiful Updated Ranch in Caledonia Schools with 3 beds and 2.5 baths. Main floor has both primary bedroom and laundry. Kitchen was expanded into attached garage - still 2 SUV size access. Roof replaced 2018 along with many other upgrades since owner's purchase - see attached list in Docs. Downstairs has the 3rd bedroom (egress) and a larger finished rec room also has egress window - future 4th bedroom? Also down is a large, finished sewing/project room - with finished clothes closet; potential home business space was set up for hair salon with wall drain/faucets/lighting/mirrors. Quick or walking access to Paul Henry Trail, M6, groceries, shopping, Railtown Brewery, Cooks Drive In, Dutton Christian Schools and other local eateries.
Home Details
Home Type
- Single Family
Est. Annual Taxes
- $1,975
Year Built
- Built in 1975
Lot Details
- 1,622 Sq Ft Lot
- Lot Dimensions are 148x186x110x118
- Decorative Fence
- Shrub
- Corner Lot: Yes
- Wooded Lot
- Garden
- Back Yard Fenced
Parking
- 2 Car Attached Garage
- Garage Door Opener
Home Design
- Composition Roof
- Aluminum Siding
Interior Spaces
- 2,000 Sq Ft Home
- 1-Story Property
- Built-In Desk
- Replacement Windows
- Low Emissivity Windows
- Insulated Windows
- Window Treatments
- Window Screens
- Living Room
- Dining Area
- Natural lighting in basement
- Attic Fan
Kitchen
- Range
- Microwave
- Dishwasher
- Kitchen Island
Bedrooms and Bathrooms
- 3 Bedrooms | 2 Main Level Bedrooms
Laundry
- Laundry on main level
- Dryer
- Washer
Outdoor Features
- Deck
- Play Equipment
- Porch
Utilities
- Humidifier
- Forced Air Heating and Cooling System
- Heating System Uses Natural Gas
- Natural Gas Water Heater
- High Speed Internet
- Cable TV Available
Community Details
- Dutton Dales Subdivision
Listing and Financial Details
- Home warranty included in the sale of the property
Ownership History
Purchase Details
Home Financials for this Owner
Home Financials are based on the most recent Mortgage that was taken out on this home.Purchase Details
Purchase Details
Purchase Details
Purchase Details
Similar Homes in Caledonia, MI
Home Values in the Area
Average Home Value in this Area
Purchase History
| Date | Buyer | Sale Price | Title Company |
|---|---|---|---|
| Baker Michelle | $314,700 | None Listed On Document | |
| The Lois A Roelse Living Trust | -- | None Available | |
| Roelse Lois | $132,000 | -- | |
| Bazan Randy | $92,000 | -- | |
| Burgess Matt | $86,500 | -- |
Mortgage History
| Date | Status | Borrower | Loan Amount |
|---|---|---|---|
| Open | Baker Michelle | $298,965 | |
| Previous Owner | Roelse Lois Ann | $153,000 | |
| Previous Owner | Roelse Lois Ann | $59,500 | |
| Previous Owner | Roelse Lois Ann | $145,003 |
Property History
| Date | Event | Price | Change | Sq Ft Price |
|---|---|---|---|---|
| 08/02/2022 08/02/22 | Sold | $314,700 | +6.7% | $157 / Sq Ft |
| 07/15/2022 07/15/22 | Pending | -- | -- | -- |
| 07/14/2022 07/14/22 | For Sale | $295,000 | -- | $148 / Sq Ft |
Tax History Compared to Growth
Tax History
| Year | Tax Paid | Tax Assessment Tax Assessment Total Assessment is a certain percentage of the fair market value that is determined by local assessors to be the total taxable value of land and additions on the property. | Land | Improvement |
|---|---|---|---|---|
| 2024 | $2,697 | $138,500 | $0 | $0 |
| 2023 | -- | $122,900 | $0 | $0 |
| 2022 | $0 | $99,600 | $0 | $0 |
| 2021 | $0 | $100,100 | $0 | $0 |
| 2020 | $0 | $90,500 | $0 | $0 |
| 2019 | $0 | $82,600 | $0 | $0 |
| 2018 | $0 | $79,700 | $17,500 | $62,200 |
| 2017 | $0 | $67,300 | $0 | $0 |
| 2016 | $0 | $66,100 | $0 | $0 |
| 2015 | -- | $66,100 | $0 | $0 |
| 2013 | -- | $58,500 | $0 | $0 |
Agents Affiliated with this Home
-
Philip Hooker
P
Seller's Agent in 2022
Philip Hooker
Greenridge Realty (Lowell)
(616) 635-0861
61 Total Sales
-
Andrea Zoet
A
Buyer's Agent in 2022
Andrea Zoet
Epique Realty
(888) 501-7085
1 in this area
56 Total Sales
Map
Source: Southwestern Michigan Association of REALTORS®
MLS Number: 22029351
APN: 41-22-10-226-004
- 3216 68th St SE
- 3218 Postern Dr
- 3219 Postern Dr
- 3221 Postern Dr
- 3231 Postern Dr
- 3222 Postern Dr
- 2809 Bridgeside Dr SE Unit 146
- 6970 Avalon Dr SE
- 3232 Railtown Road St SE
- 3220 Railtown Road St SE
- 6907 Terra Cotta Dr SE Unit 13
- 6850 Avalon Dr SE
- 3415 Mistywood St SE
- 6623 Vantage Dr SE
- 5923 W Lyn Haven Dr SE
- 5922 Sable Ridge Dr SE
- 2683 Hawk Ridge Ct
- 2307 76th St SE
- 1954 Hollow Creek Dr SE
- 3429 Loretta View Dr SE
- 6867 Glen Creek Dr SE
- 6865 Glen Creek Dr SE
- 3056 68th St SE
- 6844 Rosecrest Dr SE
- 6868 Glen Creek Dr SE
- 3020 68th St SE
- 6820 Rosecrest Dr SE
- 6880 Glen Creek Dr SE
- 6875 Glen Creek Dr SE
- 6850 Rosecrest Dr SE
- 3088 68th St SE
- 6853 Rosecrest Dr SE
- 3008 68th St SE
- 6885 Glen Creek Dr SE
- 3080 68th St SE
- 3080 68th St SE Unit 3084
- 6912 Glen Creek Dr SE
- 6856 Rosecrest Dr SE
- 3096 68th St SE
- 3100 68th St SE

