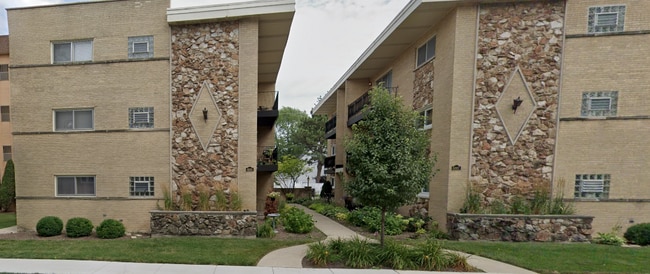6867 N Overhill Ave Unit 1C Chicago, IL 60631
Edison Park NeighborhoodAbout This Home
Large 2 Bed 1 Bath first floor unit in the heart of Edison Park. Spacious bedrooms with enough space for king bed and nook to fit dresser or desk. Closets recently renovated, include large shelves and drawers. Dining area can fit large table and is perfect for entertaining, opens to wide living room. Kitchen includes marble counter tops and recent installation of high end appliances. Bathroom also recently renovated and includes walk-in shower. Down the street from new EP Market. Two block walk to Metra and everything Edison Park has to offer. Other amenities include: outdoor reserved parking space, personal storage space in basement, in unit washer/dryer (not typical in other area apartments), recently installed windows/door (and blinds) to reduce outside noise and drafts during winter. Heat/Gas/Water included with rent.

Map
- 6841 N Northwest Hwy Unit 3C
- 6919 N Overhill Ave
- 6800 N Overhill Ave Unit 1A
- 6815 N Olmsted Ave Unit 203
- 6852 N Northwest Hwy Unit 2B
- 6681 N Northwest Hwy
- 400 S Northwest Hwy Unit 312B
- 7101 N Ottawa Ave
- 6708 N Olympia Ave
- 6625 N Northwest Hwy Unit 202
- 6727 N Oketo Ave
- 7005 N Osceola Ave
- 6587 N Northwest Hwy Unit 1A
- 718 S Washington Ave
- 7324 W Lunt Ave
- 7315 W Lunt Ave
- 1021 Cleveland Ave
- 249 S Vine Ave Unit B
- 7215 N Olcott Ave
- 7255 N Oriole Ave
- 6885 N Overhill Ave Unit G
- 6881 N Overhill Ave Unit 2
- 6881 N Overhill Ave Unit 1
- 6823 N Northwest Hwy Unit 125
- 6809 N Northwest Hwy Unit 3
- 6617 N Northwest Hwy Unit 3
- 205 W Touhy Ave
- 6444 N Oketo Ave Unit 1
- 7441 W Isham Ave Unit G
- 304 W Touhy Ave
- 1111 S Washington Ave
- 6408 W Raven St Unit K01J
- 1027 W Touhy Ave
- 7628 N Milwaukee Ave Unit M02H
- 7628 N Milwaukee Ave Unit ONE BED
- 7630 N Milwaukee Ave Unit ONE BED
- 7632 N Milwaukee Ave Unit 2B
- 7632 N Milwaukee Ave Unit 3A
- 7632 N Milwaukee Ave Unit ONE BED
- 219 N Grace Ave






