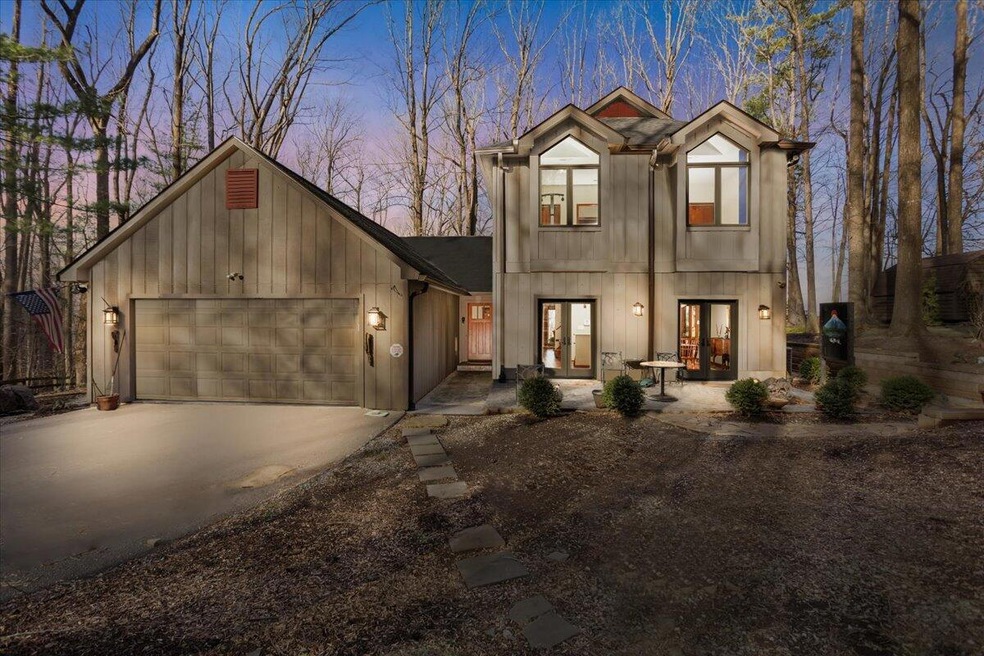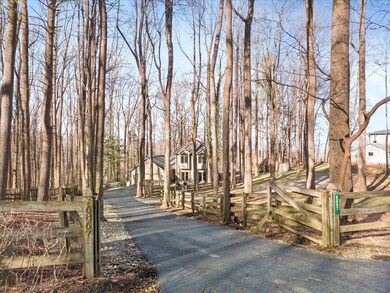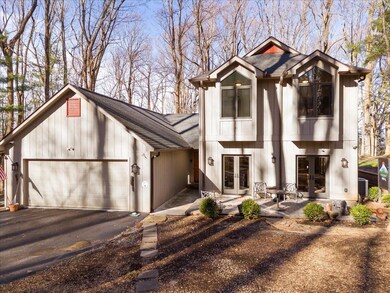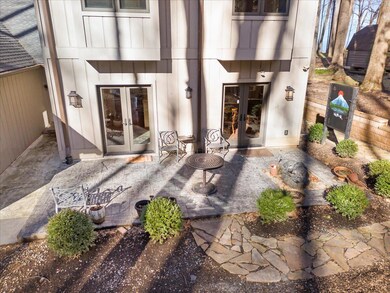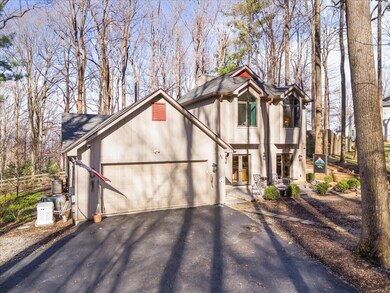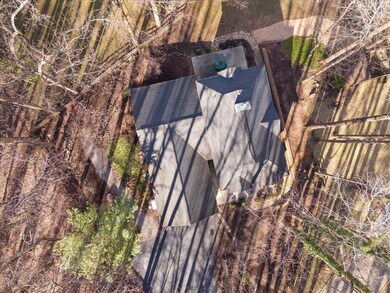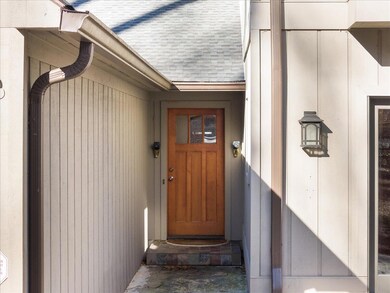
6867 Sugar Rum Ridge Rd Roanoke, VA 24018
Estimated Value: $553,000 - $594,000
Highlights
- Mountain View
- Contemporary Architecture
- Walk-In Closet
- Penn Forest Elementary School Rated A
- 2 Car Attached Garage
- Patio
About This Home
As of April 2024Welcome to 6867 Sugar Rum Ridge Rd, Roanoke, VA - a truly one-of-a-kind mountain retreat on 1.6 acres of picturesque beauty. This exceptional home boasts a unique blend of architectural brilliance and masterful craftsmanship, making it a standout in the serene mountain landscape while just minutes from all city amenities. Step inside and be captivated by the two-story section of the home, completely remodeled from the slab floor up by the renowned architect responsible for the design of the Bedford County War Memorial. Every detail reflects precision and thoughtful design, creating a seamless fusion of contemporary elegance and rustic charm. The seller, a skilled wood craftsman, has left his passion for the art throughout the home with exquisite wood finishes that add warmth
Last Agent to Sell the Property
RE/MAX ALL STARS License #0225233748 Listed on: 04/11/2024

Home Details
Home Type
- Single Family
Est. Annual Taxes
- $4,313
Year Built
- Built in 1976
Lot Details
- 1.67 Acre Lot
HOA Fees
- $25 Monthly HOA Fees
Home Design
- Contemporary Architecture
- Slab Foundation
Interior Spaces
- 2,644 Sq Ft Home
- Ceiling Fan
- Fireplace Features Masonry
- Living Room with Fireplace
- Mountain Views
Kitchen
- Built-In Oven
- Cooktop with Range Hood
- Built-In Microwave
- Freezer
- Dishwasher
Bedrooms and Bathrooms
- 5 Bedrooms | 2 Main Level Bedrooms
- Walk-In Closet
Laundry
- Dryer
- Washer
Parking
- 2 Car Attached Garage
- Off-Street Parking
Outdoor Features
- Patio
- Shed
Schools
- Penn Forest Elementary School
- Cave Spring Middle School
- Cave Spring High School
Utilities
- Zoned Heating and Cooling
- Heat Pump System
- Electric Water Heater
Community Details
- Barbara Jennings Association
Listing and Financial Details
- Tax Lot A-2
Ownership History
Purchase Details
Home Financials for this Owner
Home Financials are based on the most recent Mortgage that was taken out on this home.Purchase Details
Purchase Details
Home Financials for this Owner
Home Financials are based on the most recent Mortgage that was taken out on this home.Similar Homes in Roanoke, VA
Home Values in the Area
Average Home Value in this Area
Purchase History
| Date | Buyer | Sale Price | Title Company |
|---|---|---|---|
| Thomas John N | $540,000 | Priority Title | |
| Patch Richard K | -- | -- | |
| Patch Richard K | -- | None Available |
Mortgage History
| Date | Status | Borrower | Loan Amount |
|---|---|---|---|
| Previous Owner | Patch Richard K | $280,000 | |
| Previous Owner | Patch Richard K | $65,000 | |
| Previous Owner | Patch Richard K | $241,150 | |
| Previous Owner | Patch Richard K | $100,000 | |
| Previous Owner | Patch Richard K | $257,700 |
Property History
| Date | Event | Price | Change | Sq Ft Price |
|---|---|---|---|---|
| 04/30/2024 04/30/24 | Sold | $540,000 | +4.9% | $204 / Sq Ft |
| 04/12/2024 04/12/24 | Pending | -- | -- | -- |
| 04/11/2024 04/11/24 | For Sale | $515,000 | -- | $195 / Sq Ft |
Tax History Compared to Growth
Tax History
| Year | Tax Paid | Tax Assessment Tax Assessment Total Assessment is a certain percentage of the fair market value that is determined by local assessors to be the total taxable value of land and additions on the property. | Land | Improvement |
|---|---|---|---|---|
| 2024 | $4,547 | $437,200 | $51,400 | $385,800 |
| 2023 | $4,313 | $406,900 | $46,400 | $360,500 |
| 2022 | $3,968 | $364,000 | $41,400 | $322,600 |
| 2021 | $3,892 | $357,100 | $41,400 | $315,700 |
| 2020 | $3,853 | $353,500 | $41,400 | $312,100 |
| 2019 | $3,812 | $349,700 | $41,400 | $308,300 |
| 2018 | $3,215 | $342,300 | $41,400 | $300,900 |
| 2017 | $2,930 | $268,800 | $37,400 | $231,400 |
| 2016 | $2,931 | $268,900 | $37,400 | $231,500 |
| 2015 | $2,846 | $261,100 | $37,400 | $223,700 |
| 2014 | $2,847 | $261,200 | $37,400 | $223,800 |
Agents Affiliated with this Home
-
Chris Martin

Seller's Agent in 2024
Chris Martin
RE/MAX
(540) 519-7018
180 Total Sales
-
Ashley Ramsey

Buyer's Agent in 2024
Ashley Ramsey
REAL BROKER LLC - MCLEAN
(540) 383-3258
74 Total Sales
Map
Source: Roanoke Valley Association of REALTORS®
MLS Number: 906567
APN: 096-04-04-40
- 6898 Sugar Rum Ridge Rd
- 6570 Shingle Ridge Rd SW
- 0 Cotton Hill Rd
- 6671 Mallard Lake Ct
- 5917 Monet Dr
- 6226 Monet Dr
- 6695 Raintree Rd
- 6012 Matisse Ln
- 7123 Tall Oak Ln
- 7015 Parkway View Trail
- 6946 Linn Cove Ct
- 7002 Parkway View Trail
- 5885 Bent Mountain Rd
- 7201 Branico Dr
- 27 Parkway View Trail
- 6560 Monet Dr
- 5 Parkway View Trail
- 7027 Parkway View Trail
- 7019 Linn Cove Ct
- 0 Timber Bridge Rd
- 6867 Sugar Rum Ridge Rd
- 6857 Sugar Rum Ridge Rd
- 6877 Sugar Rum Ridge Rd
- 6868 Sugar Rum Ridge Rd
- 6159 Cotton Hill Rd
- 6835 Sugar Rum Ridge Rd
- 6872 Sugar Rum Ridge Rd
- 6844 Sugar Rum Ridge Rd
- 6933 Sugar Rum Ridge Rd
- 6820 Sugar Rum Ridge Rd
- 6161 Cotton Hill Rd
- 6818 Trelawny Trail
- 6955 Sugar Rum Ridge Rd
- 6788 Grubb Rd
- 6823 Trelawny Trail
- 6830 Trelawny Trail
- 6980 Sugar Rum Ridge Rd
- 6155 Cotton Hill Rd
- 6977 Sugar Rum Ridge Rd
- 6815 Sugar Rum Ridge Rd
