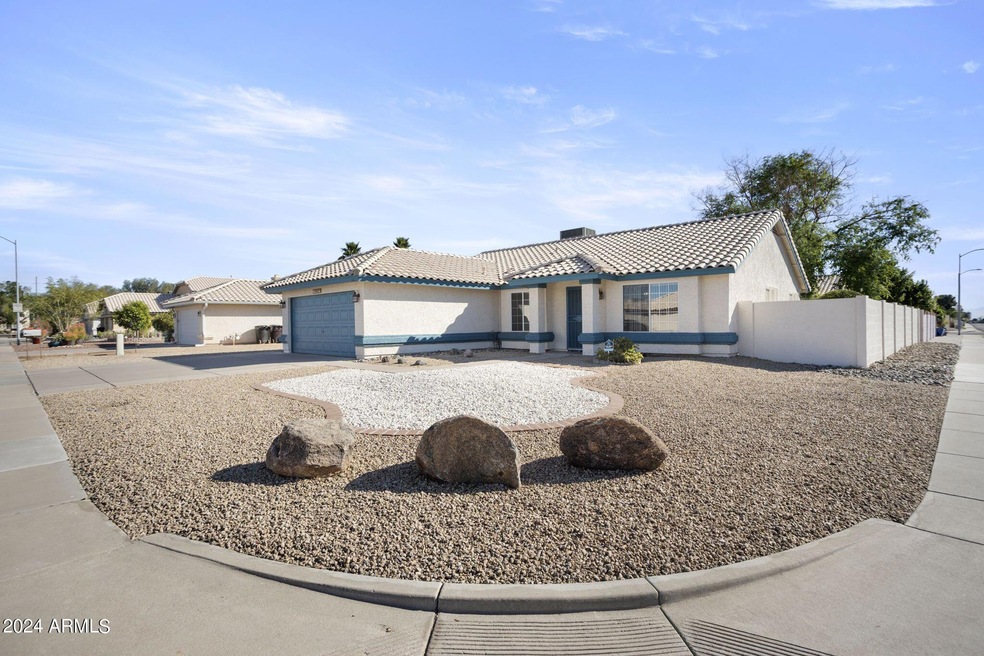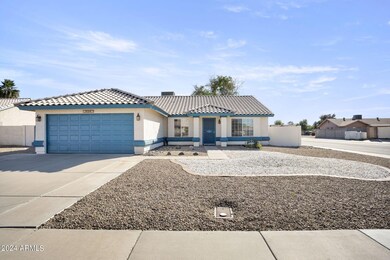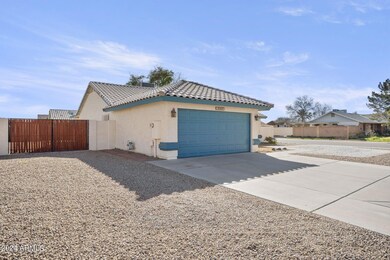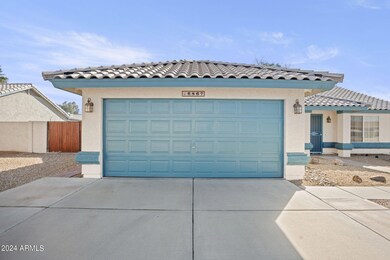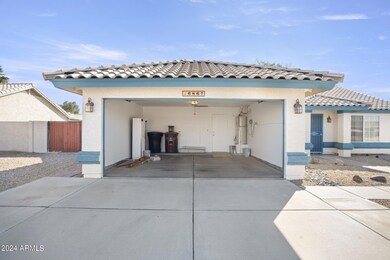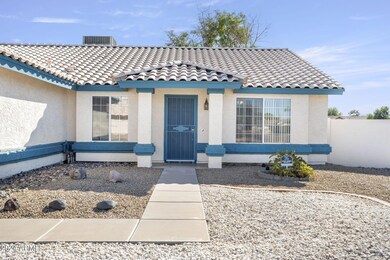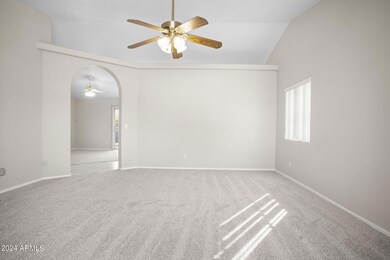
6867 W Beryl Ave Peoria, AZ 85345
Estimated Value: $411,606 - $429,000
Highlights
- RV Gated
- Contemporary Architecture
- Corner Lot
- Centennial High School Rated A
- Vaulted Ceiling
- Private Yard
About This Home
As of March 2024Beautiful corner lot home in a prime location. NO HOA, with an RV Gate and a pad for parking. This Beautifully updated Home is sharp & clean with new paint inside & new carpet throughout. Neutral tile in all the right places. Updated primary bath with a beautiful large shower and dual vanity. Very versatile floorplan with a large formal living/Dining room, The kitchen with newer ss appliances is spacious with an island which opens to the family room. Outside you will love the extended covered patio with a built in BBQ. Enjoy fresh orange juice from your mature orange tree or create a garden in the ready made planters with drip lines. Very rare for one of these homes to come on the market. Close proximity to Westgate, Arrowhead mall and much more entertainment. This meticulously maintained home has been owned by the same owner since 2000. A newer AC system. The AC was replaced in 2022. Your chance to store your RV, BOAT or Trailer at your own home, since there is no HOA.
Last Agent to Sell the Property
Russ Lyon Sotheby's International Realty License #SA520500000 Listed on: 01/25/2024

Home Details
Home Type
- Single Family
Est. Annual Taxes
- $1,125
Year Built
- Built in 1993
Lot Details
- 7,998 Sq Ft Lot
- Block Wall Fence
- Corner Lot
- Backyard Sprinklers
- Private Yard
- Grass Covered Lot
Parking
- 2 Car Garage
- 4 Open Parking Spaces
- Garage Door Opener
- RV Gated
Home Design
- Contemporary Architecture
- Spanish Architecture
- Wood Frame Construction
- Tile Roof
- Stucco
Interior Spaces
- 1,695 Sq Ft Home
- 1-Story Property
- Vaulted Ceiling
- Ceiling Fan
- Double Pane Windows
- Security System Leased
Kitchen
- Eat-In Kitchen
- Breakfast Bar
- Built-In Microwave
- Kitchen Island
- Laminate Countertops
Flooring
- Floors Updated in 2024
- Carpet
- Tile
Bedrooms and Bathrooms
- 3 Bedrooms
- Remodeled Bathroom
- 2 Bathrooms
- Dual Vanity Sinks in Primary Bathroom
Outdoor Features
- Covered patio or porch
- Outdoor Storage
- Built-In Barbecue
Schools
- Ira A Murphy Elementary And Middle School
- Centennial High School
Utilities
- Cooling System Updated in 2022
- Refrigerated Cooling System
- Heating System Uses Natural Gas
- Cable TV Available
Community Details
- No Home Owners Association
- Association fees include no fees
- Built by Marlor
- Windwood Subdivision, Durham Ii Floorplan
Listing and Financial Details
- Tax Lot 27
- Assessor Parcel Number 143-09-509
Ownership History
Purchase Details
Home Financials for this Owner
Home Financials are based on the most recent Mortgage that was taken out on this home.Purchase Details
Home Financials for this Owner
Home Financials are based on the most recent Mortgage that was taken out on this home.Similar Homes in the area
Home Values in the Area
Average Home Value in this Area
Purchase History
| Date | Buyer | Sale Price | Title Company |
|---|---|---|---|
| Arroyo Manuel | $430,000 | Security Title Agency | |
| Coy Glenn E | $139,900 | First American Title |
Mortgage History
| Date | Status | Borrower | Loan Amount |
|---|---|---|---|
| Open | Arroyo Manuel | $430,000 | |
| Previous Owner | Coy Glenn E | $150,000 | |
| Previous Owner | Coy Glenn E | $87,750 | |
| Previous Owner | Coy Glenn E | $125,900 |
Property History
| Date | Event | Price | Change | Sq Ft Price |
|---|---|---|---|---|
| 03/05/2024 03/05/24 | Sold | $430,000 | 0.0% | $254 / Sq Ft |
| 02/04/2024 02/04/24 | Price Changed | $430,000 | +1.4% | $254 / Sq Ft |
| 02/03/2024 02/03/24 | Pending | -- | -- | -- |
| 02/01/2024 02/01/24 | For Sale | $424,000 | -- | $250 / Sq Ft |
Tax History Compared to Growth
Tax History
| Year | Tax Paid | Tax Assessment Tax Assessment Total Assessment is a certain percentage of the fair market value that is determined by local assessors to be the total taxable value of land and additions on the property. | Land | Improvement |
|---|---|---|---|---|
| 2025 | $1,113 | $14,167 | -- | -- |
| 2024 | $1,125 | $13,492 | -- | -- |
| 2023 | $1,125 | $29,210 | $5,840 | $23,370 |
| 2022 | $1,102 | $22,410 | $4,480 | $17,930 |
| 2021 | $1,175 | $20,860 | $4,170 | $16,690 |
| 2020 | $1,190 | $19,430 | $3,880 | $15,550 |
| 2019 | $1,151 | $17,980 | $3,590 | $14,390 |
| 2018 | $1,097 | $16,570 | $3,310 | $13,260 |
| 2017 | $1,099 | $13,930 | $2,780 | $11,150 |
| 2016 | $1,079 | $13,110 | $2,620 | $10,490 |
| 2015 | $1,015 | $13,370 | $2,670 | $10,700 |
Agents Affiliated with this Home
-
Art Valenzuela

Seller's Agent in 2024
Art Valenzuela
Russ Lyon Sotheby's International Realty
(602) 980-2473
27 Total Sales
-
Dorally Leyva

Buyer's Agent in 2024
Dorally Leyva
eXp Realty
(602) 931-7267
195 Total Sales
Map
Source: Arizona Regional Multiple Listing Service (ARMLS)
MLS Number: 6654969
APN: 143-09-509
- 6926 W Comet Ave
- 7013 W North Ln
- 6804 W Turquoise Ave
- 10014 N 66th Ln
- 10002 N 66th Ln
- 10242 N 66th Ave
- 7010 W Downspell Dr
- 6960 W Peoria Ave Unit 171
- 6960 W Peoria Ave Unit 101
- 7136 W Cheryl Dr
- 6602 W Ironwood Dr
- 10244 N 65th Ln
- 10960 N 67th Ave Unit 103-2
- 10960 N 67th Ave Unit 227
- 10960 N 67th Ave Unit 140
- 10960 N 67th Ave Unit 223
- 10960 N 67th Ave Unit 72
- 10960 N 67th Ave Unit 180
- 10960 N 67th Ave Unit 160
- 10960 N 67th Ave Unit 22
- 6867 W Beryl Ave
- 6859 W Beryl Ave
- 6868 W Cheryl Dr
- 6860 W Cheryl Dr
- 6901 W Beryl Ave
- 6851 W Beryl Ave
- 6868 W Beryl Ave
- 6902 W Cheryl Dr
- 6860 W Beryl Ave
- 6852 W Cheryl Dr
- 6902 W Beryl Ave
- 6907 W Beryl Ave
- 6852 W Beryl Ave
- 6843 W Beryl Ave
- 6908 W Cheryl Dr
- 6844 W Cheryl Dr
- 6867 W Comet Ave
- 6908 W Beryl Ave
- 6867 W Cheryl Dr
- 6859 W Cheryl Dr
