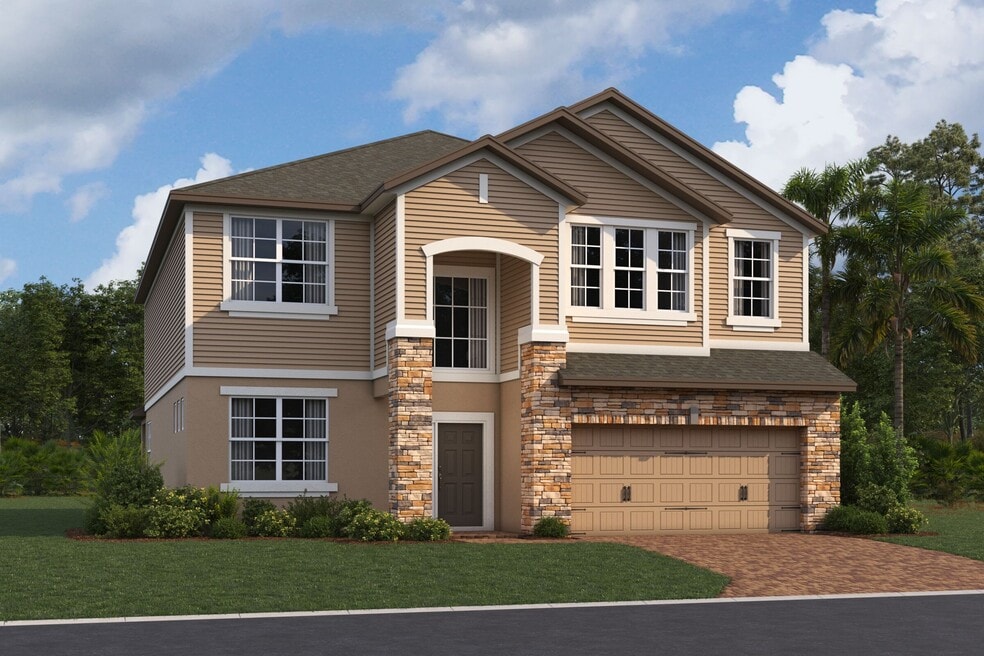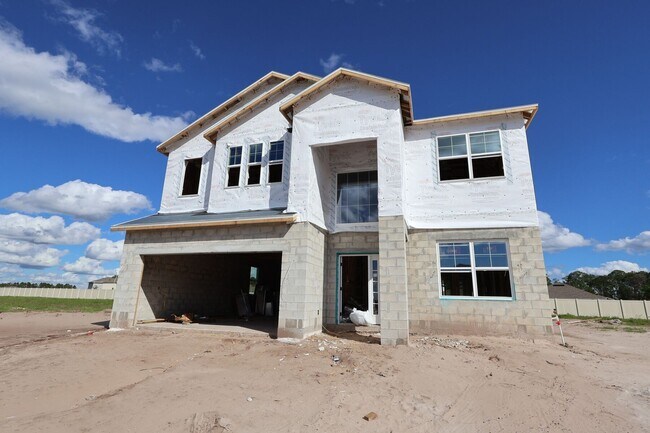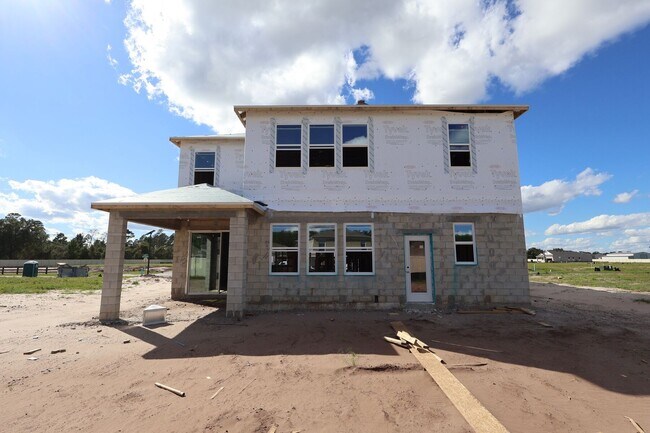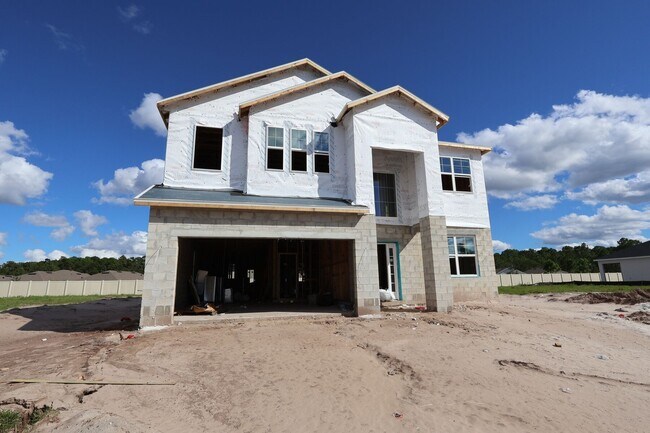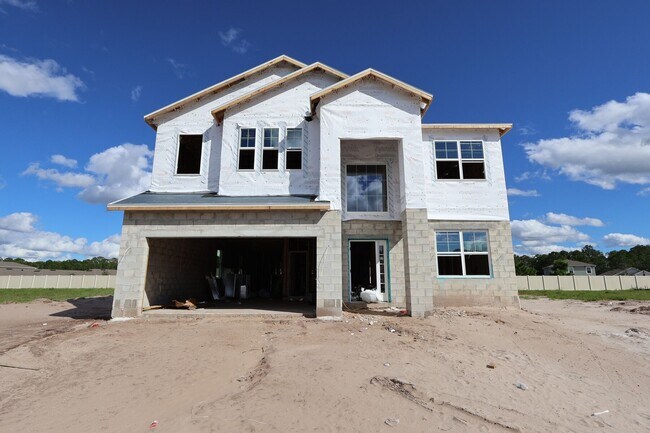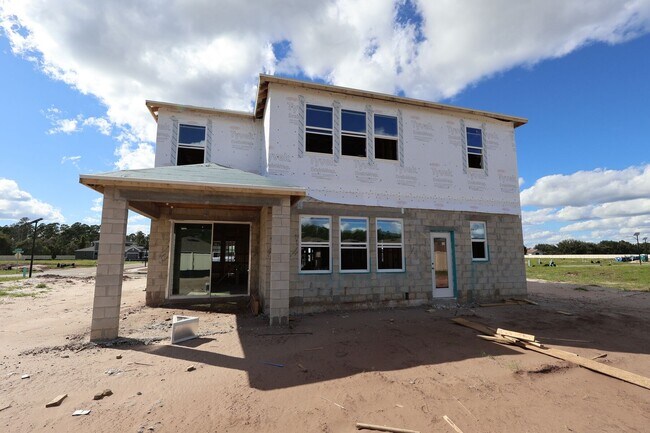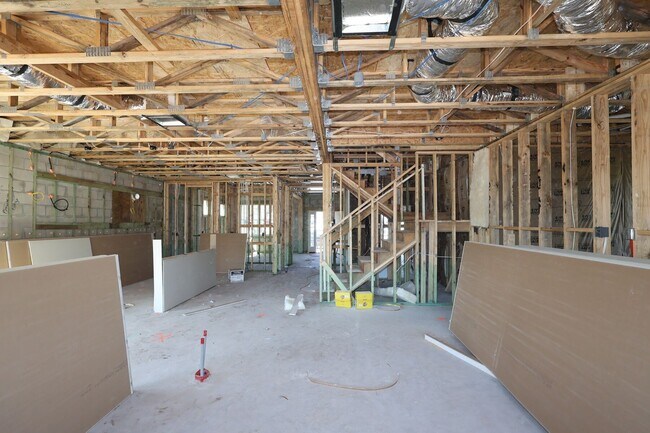
Estimated payment $3,800/month
Highlights
- New Construction
- Pond in Community
- Community Center
- Harmony Community School Rated 9+
- Lap or Exercise Community Pool
- Park
About This Home
Discover this stunning new construction home at 6867 Yellow Warbler Bend Saint Cloud, built by M/I Homes. This impressive 5-bedroom, 4-bathroom home spans 3,556 square feet of thoughtfully designed living space. This home features the following: 5 spacious bedrooms including a first-floor guest bedroom 4 full bathrooms throughout the home Flex room Loft 3-car garage 11' x 12' lanai The home's floorplan maximizes functionality while maintaining an inviting atmosphere. The open-concept design creates seamless flow between living areas, ideal for both relaxation and hosting guests. Each bedroom offers generous space and natural light, while the owner's bedroom upstairs provides a private retreat. This home sits in a desirable Saint Cloud neighborhood known for its family-friendly atmosphere and convenient access to local parks. The area offers excellent opportunities for outdoor recreation and community engagement, making it perfect for active lifestyles. The quality of design throughout this M/I Homes construction reflects attention to detail and commitment to excellence. From the carefully planned layout to the finishing touches, every aspect has been considered to create a comfortable and functional living environment. This new construction home represents an exceptional opportunity to own a beautifully designed residence in one of Saint Cloud's most sought-after areas, combining modern con... MLS# O6346840
Builder Incentives
Discover M/I Homes Orlando’s premier homes, ready for closing by December 31, 2025. Secure your dream home and settle sooner than later!
Sales Office
| Monday - Tuesday |
Closed
|
| Wednesday - Saturday |
10:00 AM - 6:00 PM
|
| Sunday |
12:00 PM - 6:00 PM
|
Home Details
Home Type
- Single Family
HOA Fees
- $125 Monthly HOA Fees
Parking
- 3 Car Garage
Home Design
- New Construction
Interior Spaces
- 2-Story Property
Bedrooms and Bathrooms
- 5 Bedrooms
- 4 Full Bathrooms
Community Details
Overview
- Pond in Community
Amenities
- Community Center
Recreation
- Lap or Exercise Community Pool
- Park
Map
Other Move In Ready Homes in Bay Lake Farms
About the Builder
- Bay Lake Farms
- 6701 Old Melbourne Hwy
- Harmony West
- 2873 Elio Hammock Dr
- 2867 Elio Hammock Dr
- 2918 House Finch Rd
- Lakes at Harmony - East Lake
- Lakes at Harmony - North Lake
- Cyrene at Harmony
- 2953 House Finch Rd
- 2972 House Finch Rd
- 2971 House Finch Rd
- 2984 House Finch Rd
- 2983 House Finch Rd
- 6499 Horseshoe Lane Way
- 2995 House Finch Rd
- 6465 Bay Shore Dr
- 0 Bridle Path
- 0 Old Melbourne Hwy
- 2650 Amera Trail Unit 7H
