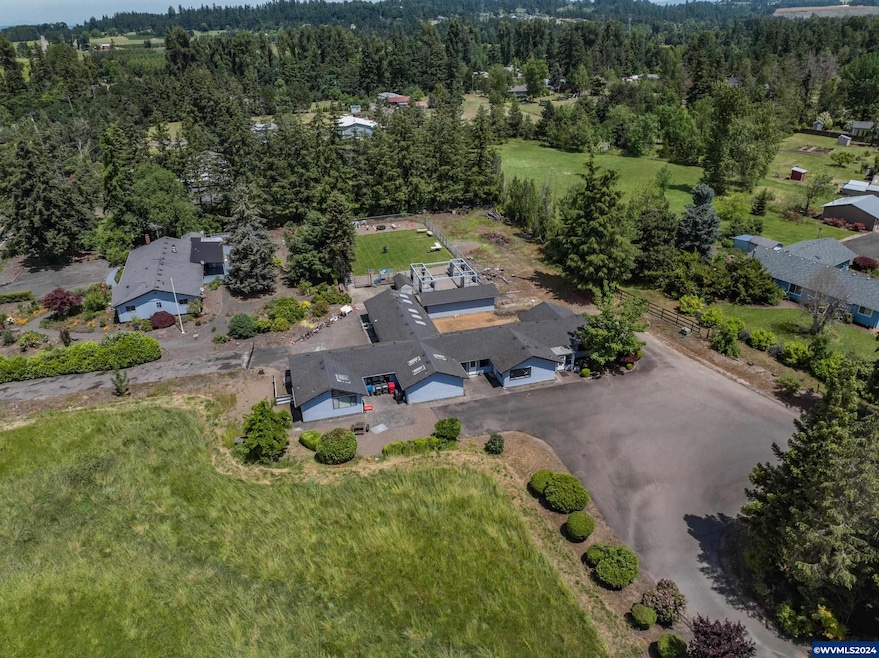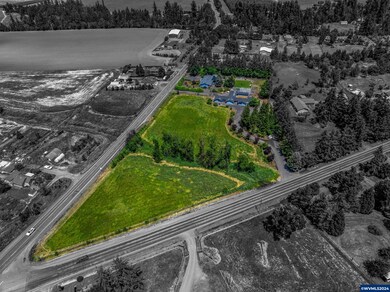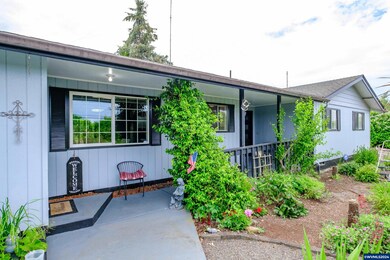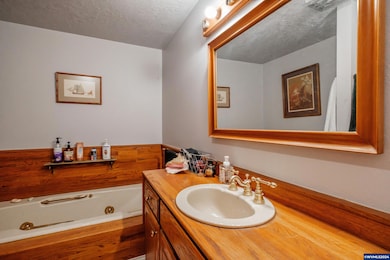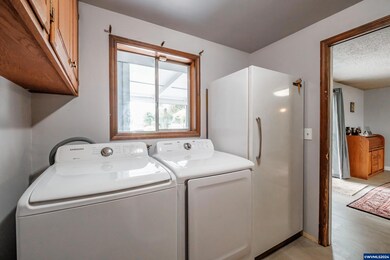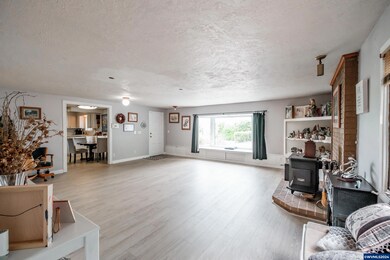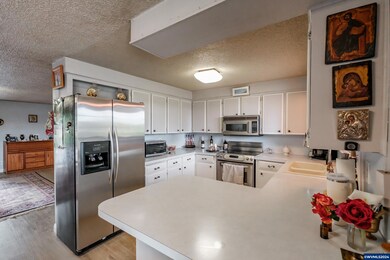
$779,500
- 4 Beds
- 3 Baths
- 2,610 Sq Ft
- 785 Riley Dr NE
- Silverton, OR
*** MOVE IN READY TOUR OF HOMES MASTERPIECE *** BEAUTIFUL CUSTOM HOME with HIGH END FINISHES *** The well laid out floor plan has MAIN LEVEL LIVING - master bedroom, 2nd bedroom, 2nd full bathroom, office and laundry on the main. Upstairs has 2 bedrooms, a full bathroom and a bonus room. THREE CAR GARAGE with 2 EV CHARGERS and lots of space. The generous lot backs to acreage properties -
Jason Kennedy RE/MAX Equity Group
