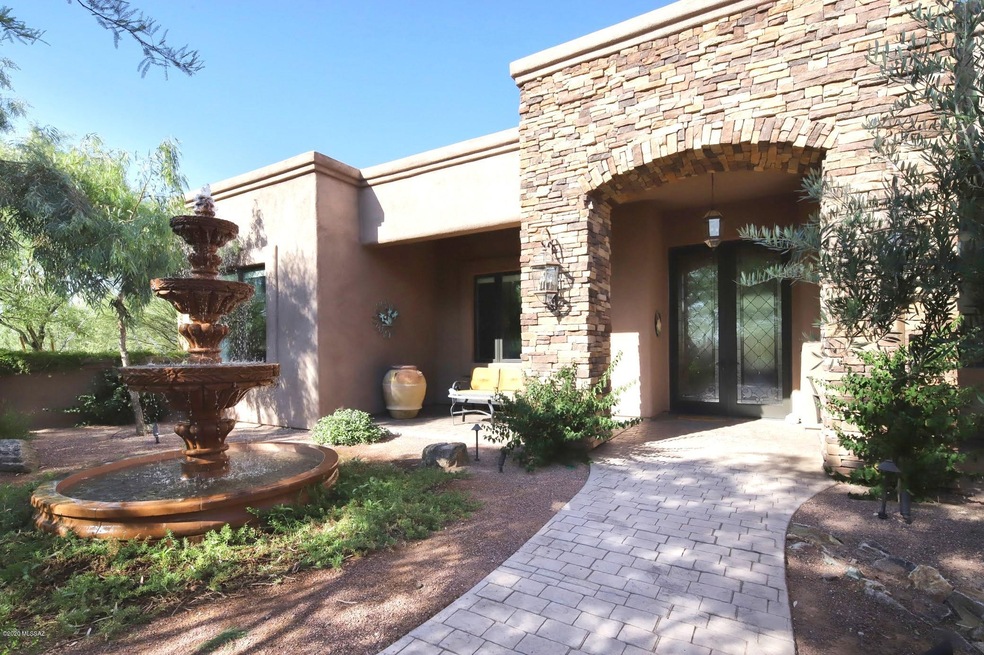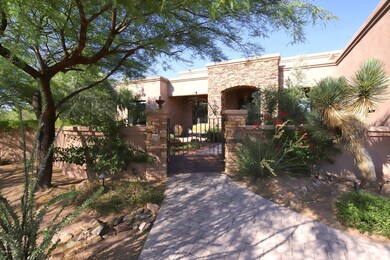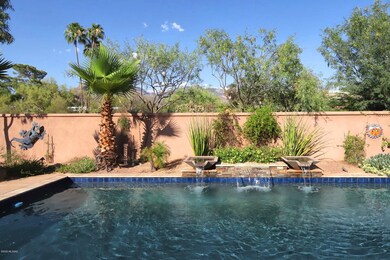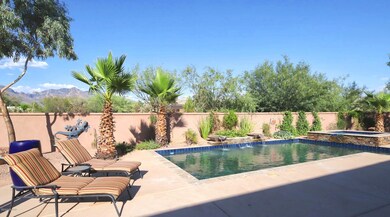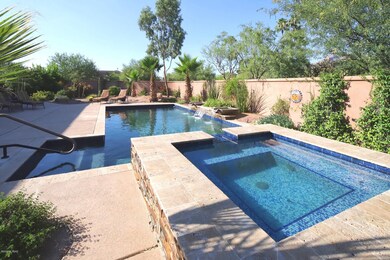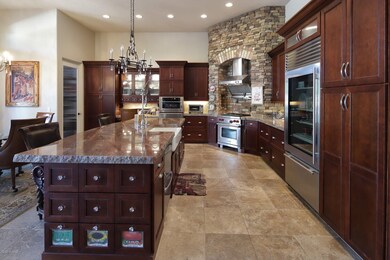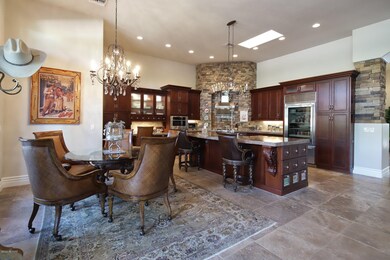
6868 N Pomelo Dr Unit 6 Tucson, AZ 85704
Estimated Value: $1,304,000 - $1,340,864
Highlights
- Private Pool
- 3 Car Garage
- Waterfall on Lot
- Cross Middle School Rated A-
- RV Garage
- Reverse Osmosis System
About This Home
As of July 2020Mountain views, luxurious finishes, sophistication and attention to detail abound in this gorgeous home with backyard oasis, open floorplan, lavish master suite & everything you would demand for upscale living. Front courtyard w/fountain & superb leaded glass entry doors set the stage as you enter the formal living & dining spaces. Dream kitchen w/top of the line appliances, cabinetry & live-edge granite is open to the nook & grtrm w/French doors & striking FP. Lush backyard offers a sparkling pool & spa w/2 waterfalls, lg covered patio & mtn views for amazing outdoor living. Vast Mstr Ste w/views, rain shower & elegant soaking tub. Two addl guest bedrooms w/full ensuite baths & 4th bdrm makes an amazing den. Travertine & stacked stone details throughout, fully enclosed RV garage & no HOA.
Last Listed By
Peter DeLuca
Long Realty Company Listed on: 06/05/2020
Home Details
Home Type
- Single Family
Est. Annual Taxes
- $8,819
Year Built
- Built in 2013
Lot Details
- 0.95 Acre Lot
- Lot Dimensions are 226.05 x 191.23 x 226 x 186.92
- East or West Exposure
- Masonry wall
- Desert Landscape
- Shrub
- Landscaped with Trees
- Property is zoned Pima County - CR1
Home Design
- Contemporary Architecture
- Frame With Stucco
- Built-Up Roof
Interior Spaces
- 4,564 Sq Ft Home
- 1-Story Property
- Sound System
- Shelving
- Ceiling height of 9 feet or more
- Ceiling Fan
- Skylights
- Gas Fireplace
- Double Pane Windows
- Great Room with Fireplace
- 2 Fireplaces
- Living Room
- Dining Area
- Storage
- Mountain Views
- Alarm System
Kitchen
- Walk-In Pantry
- Convection Oven
- Gas Cooktop
- Microwave
- Dishwasher
- Stainless Steel Appliances
- Kitchen Island
- Granite Countertops
- Reverse Osmosis System
Flooring
- Carpet
- Stone
Bedrooms and Bathrooms
- 4 Bedrooms
- Fireplace in Primary Bedroom
- Split Bedroom Floorplan
- Two Primary Bathrooms
- 4 Full Bathrooms
- Dual Vanity Sinks in Primary Bathroom
- Bathtub with Shower
Laundry
- Laundry Room
- Sink Near Laundry
Parking
- 3 Car Garage
- Garage ceiling height seven feet or more
- Garage Door Opener
- Paver Block
- RV Garage
Accessible Home Design
- Accessible Hallway
- Doors with lever handles
- No Interior Steps
- Level Entry For Accessibility
- Smart Technology
Outdoor Features
- Private Pool
- Courtyard
- Covered patio or porch
- Waterfall on Lot
- Water Fountains
Schools
- Harelson Elementary School
- Cross Middle School
- Canyon Del Oro High School
Utilities
- Zoned Heating and Cooling
- Electric Water Heater
- Water Softener
Community Details
- Chula Vista Subdivision
Ownership History
Purchase Details
Home Financials for this Owner
Home Financials are based on the most recent Mortgage that was taken out on this home.Purchase Details
Similar Homes in the area
Home Values in the Area
Average Home Value in this Area
Purchase History
| Date | Buyer | Sale Price | Title Company |
|---|---|---|---|
| Karges Christopher R | $950,700 | Catalina Title Agency | |
| Simpson Frank C | $130,000 | Tfnti |
Mortgage History
| Date | Status | Borrower | Loan Amount |
|---|---|---|---|
| Open | Karges Christopher R | $902,500 | |
| Previous Owner | Simpson Frank C | $300,000 |
Property History
| Date | Event | Price | Change | Sq Ft Price |
|---|---|---|---|---|
| 07/27/2020 07/27/20 | Sold | $950,700 | 0.0% | $208 / Sq Ft |
| 06/27/2020 06/27/20 | Pending | -- | -- | -- |
| 06/05/2020 06/05/20 | For Sale | $950,700 | -- | $208 / Sq Ft |
Tax History Compared to Growth
Tax History
| Year | Tax Paid | Tax Assessment Tax Assessment Total Assessment is a certain percentage of the fair market value that is determined by local assessors to be the total taxable value of land and additions on the property. | Land | Improvement |
|---|---|---|---|---|
| 2024 | $8,985 | $68,071 | -- | -- |
| 2023 | $8,985 | $64,829 | $0 | $0 |
| 2022 | $8,608 | $61,742 | $0 | $0 |
| 2021 | $8,550 | $60,777 | $0 | $0 |
| 2020 | $8,986 | $60,777 | $0 | $0 |
| 2019 | $8,820 | $60,777 | $0 | $0 |
| 2018 | $9,070 | $53,136 | $0 | $0 |
| 2017 | $8,924 | $53,136 | $0 | $0 |
| 2016 | $8,316 | $50,606 | $0 | $0 |
| 2015 | $8,007 | $48,196 | $0 | $0 |
Agents Affiliated with this Home
-
P
Seller's Agent in 2020
Peter DeLuca
Long Realty Company
-
A
Buyer's Agent in 2020
Alyssa Kokot
Cheryl A. Zormeier, LLC
Map
Source: MLS of Southern Arizona
MLS Number: 22014122
APN: 102-04-1260
- 860 W Chula Vista Rd
- 710 W Burton Dr
- 6782 N Los Arboles Cir
- 6859 N Placita Chula Vista
- 6801 N Paseo de Los Altos
- 6651 N Paseo de Los Altos
- 971 W White Acacia Place
- 1222 W Placita San Nicolas
- 1220 W Giaconda Way
- 6385 N Willowhaven Dr
- 6361 N Willowhaven Dr
- 180 W Greer Ln
- 945 W San Martin Dr
- 1241 W Cananea Cir
- 471 W Yucca Ct Unit 314
- 471 W Yucca Ct Unit 313
- 6335 N Barcelona Ln Unit 720
- 6352 N Barcelona Ln Unit 106
- 441 W Yucca Ct Unit 209
- 441 W Yucca Ct Unit 212
- 6868 N Pomelo Dr Unit 6
- 6869 N Maria Place Unit 4
- 6890 N Pomelo Dr
- 6838 N Pomelo Dr Unit 5
- 6838 N Pomelo Dr
- 875 W Chula Vista Rd Unit 7
- 845 W Chula Vista Rd
- 6839 N Maria Place Unit 3
- 6838 N Corte Calabaza
- 6817 N Corte Calabaza
- 6870 N Maria Place Unit 2
- 6930 N Maria Place Unit 1
- 6941 N Maria Place
- 945 W Chula Vista Rd
- 6901 N Pomelo Place
- 6818 N Corte Calabaza
- 6797 N Corte Calabaza
- 725 W Burton Dr
- 735 W Chula Vista Rd
- 6940 N Vista Place
