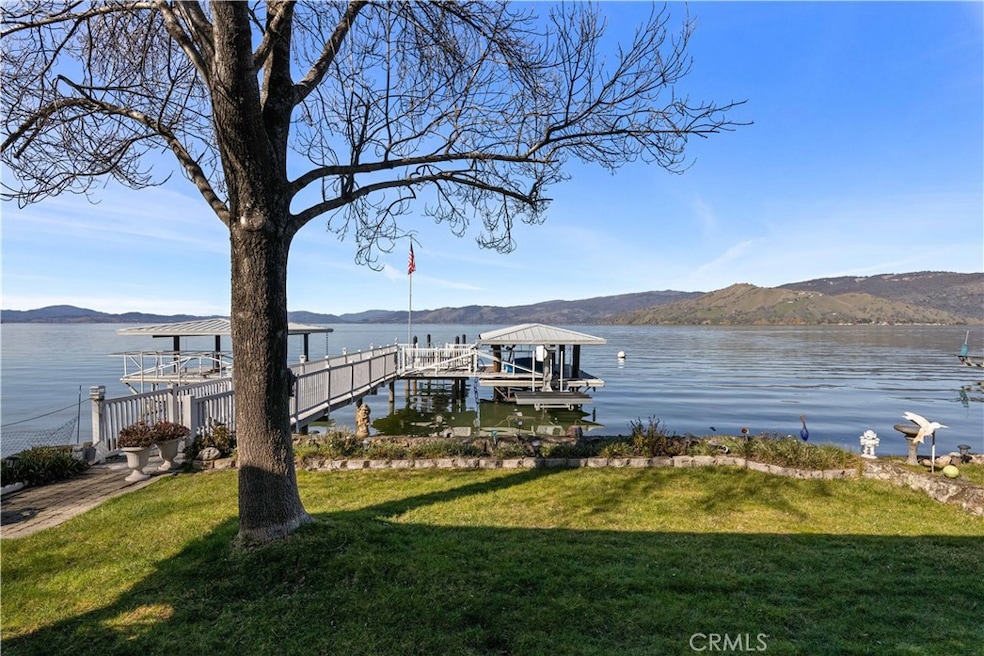
6868 Pine Ave Kelseyville, CA 95451
Highlights
- Lake Front
- Pier
- Boat Slip
- Private Dock Site
- Boat Lift
- Fishing
About This Home
As of April 2025Lakefront Luxury – A Rare Opportunity Awaits!Discover the ultimate waterfront retreat nestled on the pristine shores of Clear Lake, just minutes from Buckingham and Soda Bay. This stunning 3-bedroom, 2.5-bathroom contemporary home is the perfect blend of modern elegance and lakeside relaxation, offering breathtaking panoramic views of Clear Lake and the surrounding mountains.Step inside and be captivated by the light-filled open floor plan, where large windows frame the spectacular scenery, seamlessly bringing the beauty of the outdoors inside. The spacious living room is designed for both comfort and sophistication, flowing effortlessly into the gourmet kitchen—a chef’s dream with sleek cabinetry, high-end appliances, and stylish finishes that make cooking and entertaining a delight. The dining area offers a front-row seat to mesmerizing lake views, ensuring every meal is a serene experience.Beyond the main home, a large, fully finished detached garage provides incredible versatility. Above the garage, a bonus space awaits—complete with a half bath, office area, and additional guest room. Whether you need a private home office, an artist’s studio, or extra accommodations for visitors, this space offers endless possibilities.Designed for waterfront living at its finest, this property boasts an exclusive boat dock, pier, swim platform, and a double jet ski lift, making it effortless to enjoy everything Clear Lake has to offer. Spend your days boating, fishing, swimming, or simply soaking up the peaceful ambiance from your private lakeside paradise.From its prime location near Buckingham and Soda Bay to its high-end features and unparalleled water access, this home is a rare gem. Whether you’re searching for a full-time residence, a vacation retreat, or an investment in lakefront living, this property checks all the boxes.Opportunities like this don’t come often—don’t miss your chance to experience the ultimate Clear Lake lifestyle! Schedule your private showing today.
Last Agent to Sell the Property
Susan Joyner, Broker Brokerage Phone: 707-349-4571 License #01310040 Listed on: 02/27/2025
Home Details
Home Type
- Single Family
Year Built
- Built in 2006
Lot Details
- 6,534 Sq Ft Lot
- Lake Front
- Home fronts a seawall
- Home fronts navigable water
- Cul-De-Sac
- Rural Setting
- Landscaped
- Lawn
- Back Yard
- 04412153
Parking
- 2 Car Garage
- 1 Carport Space
- Parking Available
- Two Garage Doors
- Garage Door Opener
Property Views
- Views of a pier
- Lake
- Panoramic
- Mountain
- Hills
Home Design
- Traditional Architecture
- Turnkey
- Concrete Roof
- Concrete Perimeter Foundation
- Stucco
Interior Spaces
- 2,477 Sq Ft Home
- 2-Story Property
- Cathedral Ceiling
- Ceiling Fan
- Free Standing Fireplace
- Gas Fireplace
- Family Room Off Kitchen
- Living Room with Attached Deck
- Living Room Balcony
- Dining Room
- Bonus Room
- Home Security System
Kitchen
- Open to Family Room
- Built-In Range
- Range Hood
- Dishwasher
- Kitchen Island
- Granite Countertops
- Pots and Pans Drawers
Flooring
- Carpet
- Tile
Bedrooms and Bathrooms
- 3 Bedrooms | 2 Main Level Bedrooms
- Primary Bedroom on Main
- Primary Bedroom Suite
- Walk-In Closet
- Bathroom on Main Level
- Bathtub with Shower
- Multiple Shower Heads
- Walk-in Shower
- Linen Closet In Bathroom
Laundry
- Laundry Room
- 220 Volts In Laundry
Outdoor Features
- Pier
- Access To Lake
- Boat Lift
- Boat Slip
- Private Dock Site
- Docks
- Lake Privileges
- Covered Patio or Porch
Utilities
- Cooling System Mounted To A Wall/Window
- Central Heating and Cooling System
- Heat Pump System
- 220 Volts in Kitchen
- Propane
- Private Water Source
- Conventional Septic
Listing and Financial Details
- Assessor Parcel Number 044121250
- $420 per year additional tax assessments
Community Details
Overview
- No Home Owners Association
- Community Lake
- Near a National Forest
Recreation
- Fishing
- Water Sports
- Bike Trail
Similar Homes in Kelseyville, CA
Home Values in the Area
Average Home Value in this Area
Property History
| Date | Event | Price | Change | Sq Ft Price |
|---|---|---|---|---|
| 04/25/2025 04/25/25 | Sold | $720,000 | 0.0% | $291 / Sq Ft |
| 02/27/2025 02/27/25 | For Sale | $720,000 | +30.9% | $291 / Sq Ft |
| 07/27/2016 07/27/16 | Sold | $550,000 | 0.0% | $268 / Sq Ft |
| 06/30/2016 06/30/16 | For Sale | $549,900 | -- | $268 / Sq Ft |
Tax History Compared to Growth
Agents Affiliated with this Home
-
Susan Joyner

Seller's Agent in 2025
Susan Joyner
Susan Joyner, Broker
(707) 349-4571
4 in this area
105 Total Sales
-
Hannah Wright

Buyer's Agent in 2025
Hannah Wright
Konocti Realty
(707) 671-3604
5 in this area
157 Total Sales
-
Linda Lindeblad

Seller's Agent in 2016
Linda Lindeblad
RE/MAX
1 in this area
50 Total Sales
Map
Source: California Regional Multiple Listing Service (CRMLS)
MLS Number: LC25042306
- 6770 Junipero Ave
- 2853 Aqua Vista Way
- 7170 Riviera Heights Ct
- 2993 Riviera Heights Dr
- 2998 Willow Rd
- 3279 Westridge Dr
- 3136 Westridge Dr
- 3225 Marina View Dr
- 3165 Marina View Dr
- 2937 Marina View Dr
- 7176 Fairview Ln Unit 1
- 3024 Riviera Heights Dr
- 3013 Riviera Heights Dr
- 3115 Marina View Dr
- 3229 Westridge Dr
- 3300 Westridge Dr
- 3165 Westridge Dr
- 3235 Marina View Dr
- 3324 Westridge Dr
- 6875 Grande Vista Dr






