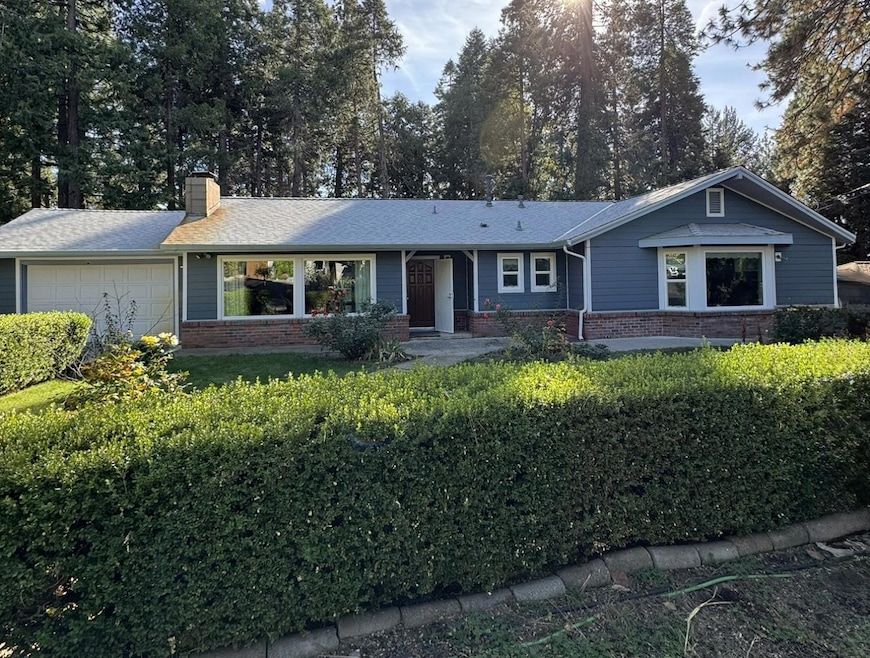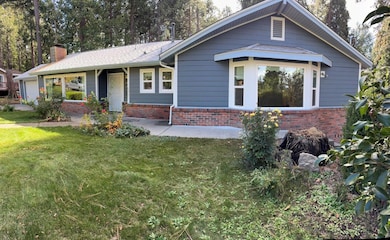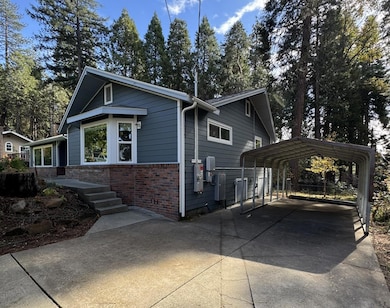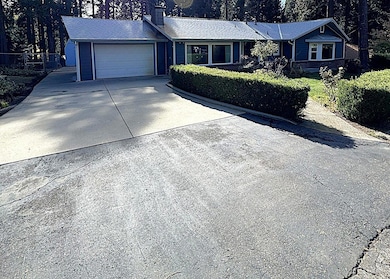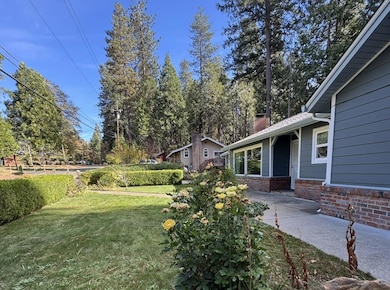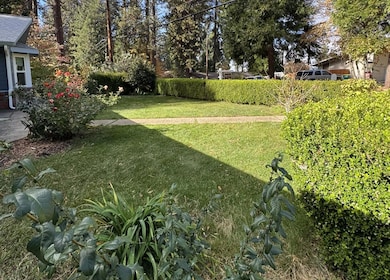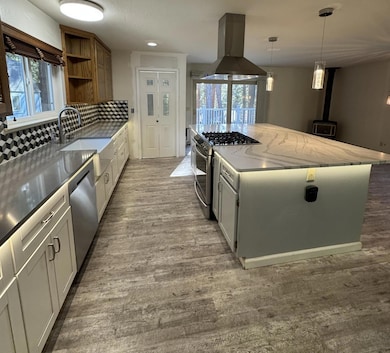6868 Ridgeway Dr Pollock Pines, CA 95726
Estimated payment $2,674/month
Highlights
- Popular Property
- Solar Power System
- View of Trees or Woods
- RV Access or Parking
- Custom Home
- Deck
About This Home
Experience peace and comfort in this expansive 3bed/2bath home surrounded by towering, majestic pines in the heart of scenic Pollock Pines. With 2,172 sq ft of single-level living, it features a bright, open living room perfect for relaxing, entertaining, or enjoying cozy gatherings. The large master suite provides room to spread out, while the newly updated gourmet kitchen features shiny stainless steel appliances, expansive countertops, and ample space for preparing meals and hosting memorable dinners. A newer roof, siding, and an owned solar system ensure modern efficiency, reliability, and long-term peace of mind. Set on a gently sloping .30-acre lot with convenient RV access, this home blends indoor comfort with outdoor adventure. Just minutes from Jenkinson Lake, enjoy year-round hiking, mountain biking, skiing, and exploring nearby Apple Hill's orchards, festivals, and seasonal events. Embrace the fresh mountain air, the tranquil forest surroundings, and the relaxed, nature-filled lifestyle that makes Pollock Pines truly a nature's wonderland. This home is ideal for outdoor enthusiasts, weekend adventurers, or anyone seeking an escape from city life while still enjoying modern comforts and energy-efficient living.
Home Details
Home Type
- Single Family
Est. Annual Taxes
- $3,558
Year Built
- Built in 1959 | Remodeled
Lot Details
- 0.3 Acre Lot
- Back Yard Fenced
- Landscaped
Parking
- 1 Car Garage
- 1 Carport Space
- Workshop in Garage
- Front Facing Garage
- Garage Door Opener
- RV Access or Parking
Home Design
- Custom Home
- Raised Foundation
- Composition Roof
- Wood Siding
- Lap Siding
Interior Spaces
- 2,172 Sq Ft Home
- 1-Story Property
- Ceiling Fan
- Wood Burning Stove
- Wood Burning Fireplace
- Double Pane Windows
- Bay Window
- Great Room
- Living Room
- Dining Room with Fireplace
- 2 Fireplaces
- Formal Dining Room
- Views of Woods
- Fire and Smoke Detector
Kitchen
- Built-In Gas Range
- Range Hood
- Ice Maker
- Dishwasher
- Kitchen Island
- Quartz Countertops
- Disposal
Flooring
- Laminate
- Vinyl
Bedrooms and Bathrooms
- 3 Bedrooms
- 2 Full Bathrooms
- Tile Bathroom Countertop
- Secondary Bathroom Double Sinks
- Jetted Tub in Primary Bathroom
- Bathtub with Shower
- Separate Shower
Laundry
- Laundry Room
- Laundry Cabinets
- 220 Volts In Laundry
Eco-Friendly Details
- Energy-Efficient Appliances
- Energy-Efficient Insulation
- ENERGY STAR Qualified Equipment for Heating
- Solar Power System
Outdoor Features
- Deck
- Patio
- Shed
Utilities
- Central Heating and Cooling System
- Cooling System Powered By Renewable Energy
- Heating System Powered By Owned Propane
- Heating System Uses Propane
- Property is located within a water district
- Septic System
- High Speed Internet
- Cable TV Available
Community Details
- No Home Owners Association
Listing and Financial Details
- Assessor Parcel Number 009-212-009-000
Map
Home Values in the Area
Average Home Value in this Area
Tax History
| Year | Tax Paid | Tax Assessment Tax Assessment Total Assessment is a certain percentage of the fair market value that is determined by local assessors to be the total taxable value of land and additions on the property. | Land | Improvement |
|---|---|---|---|---|
| 2025 | $3,558 | $343,293 | $71,024 | $272,269 |
| 2024 | $3,558 | $336,563 | $69,632 | $266,931 |
| 2023 | $3,489 | $329,965 | $68,267 | $261,698 |
| 2022 | $3,435 | $323,496 | $66,929 | $256,567 |
| 2021 | $3,397 | $317,154 | $65,617 | $251,537 |
| 2020 | $3,348 | $313,903 | $64,945 | $248,958 |
| 2019 | $3,297 | $307,749 | $63,672 | $244,077 |
| 2018 | $3,186 | $301,716 | $62,424 | $239,292 |
| 2017 | $3,090 | $295,800 | $61,200 | $234,600 |
| 2016 | $3,041 | $290,000 | $60,000 | $230,000 |
| 2015 | $1,077 | $95,102 | $9,585 | $85,517 |
| 2014 | $1,072 | $93,242 | $9,399 | $83,843 |
Property History
| Date | Event | Price | List to Sale | Price per Sq Ft | Prior Sale |
|---|---|---|---|---|---|
| 11/07/2025 11/07/25 | For Sale | $450,000 | +55.2% | $207 / Sq Ft | |
| 10/16/2015 10/16/15 | Sold | $290,000 | -7.9% | $134 / Sq Ft | View Prior Sale |
| 09/14/2015 09/14/15 | Pending | -- | -- | -- | |
| 02/28/2015 02/28/15 | For Sale | $314,900 | -- | $145 / Sq Ft |
Purchase History
| Date | Type | Sale Price | Title Company |
|---|---|---|---|
| Grant Deed | $290,000 | Placer Title Company | |
| Interfamily Deed Transfer | -- | -- |
Mortgage History
| Date | Status | Loan Amount | Loan Type |
|---|---|---|---|
| Open | $203,000 | New Conventional |
Source: MetroList
MLS Number: 225142241
APN: 009-212-009-000
- 6922 Ridgeway Dr
- 3045- Midway Ave
- 6780 Ridgeway Dr
- 301 Camelot Way
- 3220 Sly Park Rd
- 3533 Gold Ridge Trail
- 3205 Castlewood Cir
- 6622 Ridgeway Dr
- 6676 Onyx Trail
- 1 Stacy Ln
- 3204 Gold Ridge Trail
- 3525 Jade Dr
- 2933 Forebay Rd Unit 6
- 2933 Forebay Rd Unit 10
- 2933 Forebay Rd Unit 32
- 2933 Forebay Rd Unit 28
- 6517 Dobson Way
- 6500 Dobson Way
- 3960 Garnet Rd
- 3988 Pearl Rd
- 6273 Dolly Varden Ln Unit 6273 Dolly Varden Lane
- 6194 Speckled Rd
- 6160 Sly Park Rd
- 7701 Sly Park Rd
- 6696 Mosquito Rd
- 3434 Paydirt Dr
- 3145 Sheridan St Unit A
- 820 Blue Bell Ct
- 300 Main St Unit ID1265988P
- 300 Main St Unit ID1265994P
- 300 Main St Unit ID1265997P
- 300 Main St Unit ID1265985P
- 2847 Coloma St Unit B
- 2896 Coloma St
- 673 Canal St
- 1312 Squaw Rock Trail
- 740 Oak Crest Cir
- 6041 Golden Center Ct
- 4415 Patterson Dr
- 2821 Mallard Ln
