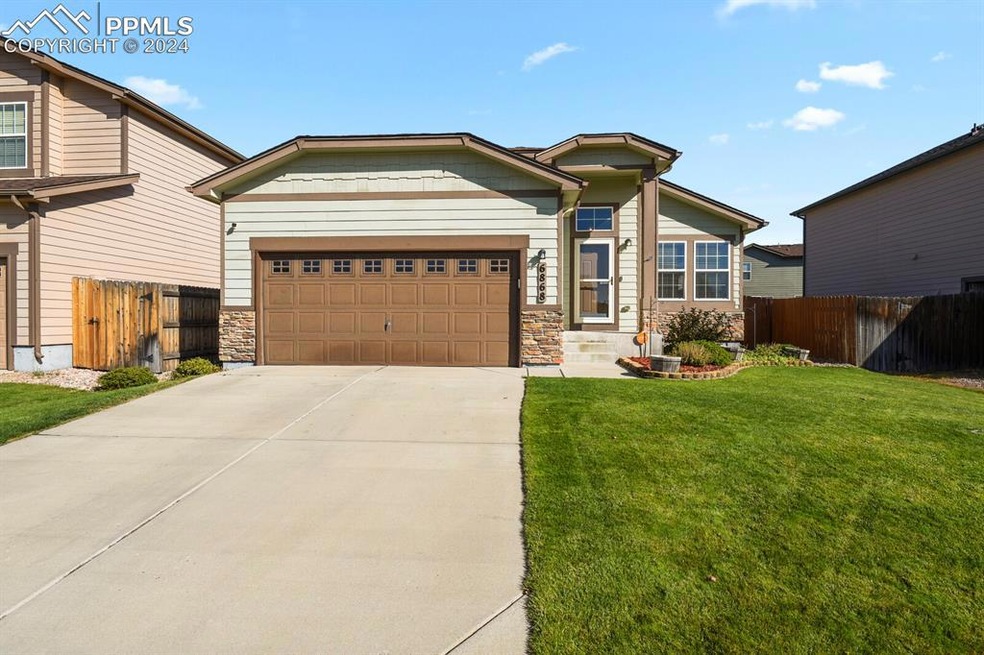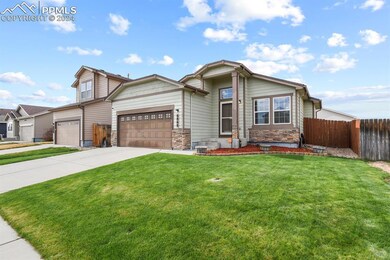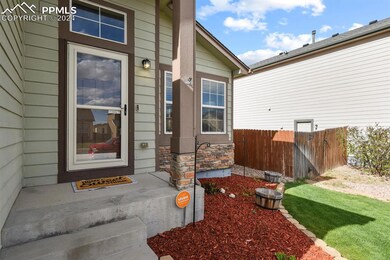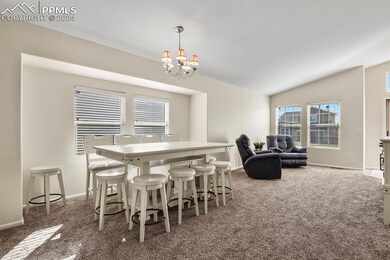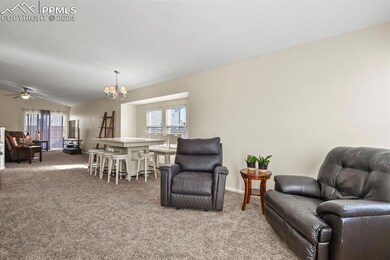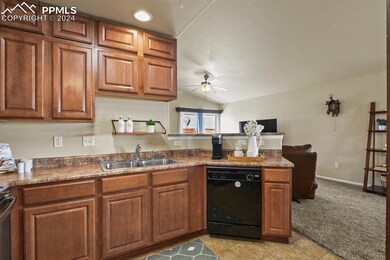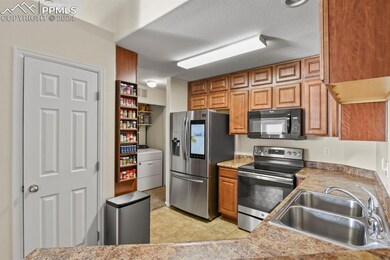
6868 Shimmering Leaf Rd Colorado Springs, CO 80908
Highlights
- Property is near a park
- Ranch Style House
- 2 Car Attached Garage
- Vaulted Ceiling
- Great Room
- Concrete Porch or Patio
About This Home
As of November 2024Freshly painted throughout main- walls, ceilings, and doors!! Welcome home to this move-in ready 5/3/2 Rancher in desirable Forest Meadows!
Open the door to soaring ceilings and expansive Great Room with nook, tastefully designed for two or three unique living spaces. The kitchen is adjacent with plenty of cabinet space, built-in spice rack, stainless steel sink, newer appliances and a convenient breakfast bar. Walk down the hall to the spacious Master Suite which offers a ceiling fan, separate vanities, a tub/shower combo and large walk-in closet. Two sizable bedrooms (one used as an office), a full bathroom and laundry area complete the main. Step outside to the beautifully landscaped back yard with privacy fence and extended stamped concrete patio ideal for relaxing and entertaining. Head down to the basement to a large, open recreational room with cozy gas fireplace and bar with mini fridge and cabinets. The perfect escape for game nights, band practice or entertaining guests. There are two additional large bedrooms, one with classy French doors which may serve as an office or bonus room, and a full bathroom convenient for family or guests. Need extra storage? You will love the huge storage room for all your organizational needs.
Close to everything: Powers and Woodmen, shopping, entertainment, hospitals, parks and more!
Come see this beautiful home today!
Home Details
Home Type
- Single Family
Est. Annual Taxes
- $2,266
Year Built
- Built in 2008
Lot Details
- 5,249 Sq Ft Lot
- Back Yard Fenced
- Landscaped
- Level Lot
HOA Fees
- $20 Monthly HOA Fees
Parking
- 2 Car Attached Garage
- Driveway
Home Design
- Ranch Style House
- Shingle Roof
- Wood Siding
Interior Spaces
- 2,942 Sq Ft Home
- Vaulted Ceiling
- Ceiling Fan
- Gas Fireplace
- Great Room
Kitchen
- Oven
- Range Hood
- Microwave
- Dishwasher
- Disposal
Flooring
- Carpet
- Tile
- Vinyl
Bedrooms and Bathrooms
- 5 Bedrooms
- 3 Full Bathrooms
Laundry
- Dryer
- Washer
Basement
- Basement Fills Entire Space Under The House
- Fireplace in Basement
Location
- Property is near a park
- Property near a hospital
- Property is near schools
- Property is near shops
Schools
- Vista Ridge High School
Utilities
- Forced Air Heating and Cooling System
- 220 Volts in Kitchen
Additional Features
- Remote Devices
- Concrete Porch or Patio
Community Details
Overview
- Association fees include trash removal
- Built by Aspen View Homes
Recreation
- Community Playground
- Park
Ownership History
Purchase Details
Home Financials for this Owner
Home Financials are based on the most recent Mortgage that was taken out on this home.Purchase Details
Home Financials for this Owner
Home Financials are based on the most recent Mortgage that was taken out on this home.Purchase Details
Home Financials for this Owner
Home Financials are based on the most recent Mortgage that was taken out on this home.Similar Homes in Colorado Springs, CO
Home Values in the Area
Average Home Value in this Area
Purchase History
| Date | Type | Sale Price | Title Company |
|---|---|---|---|
| Warranty Deed | $495,000 | Htc | |
| Warranty Deed | $495,000 | Htc | |
| Warranty Deed | $288,500 | Empire Title Colorado Spring | |
| Warranty Deed | $237,529 | Ltg |
Mortgage History
| Date | Status | Loan Amount | Loan Type |
|---|---|---|---|
| Open | $470,250 | New Conventional | |
| Closed | $470,250 | New Conventional | |
| Previous Owner | $350,000 | New Conventional | |
| Previous Owner | $325,000 | New Conventional | |
| Previous Owner | $274,965 | FHA | |
| Previous Owner | $277,101 | FHA | |
| Previous Owner | $283,274 | FHA | |
| Previous Owner | $214,400 | New Conventional | |
| Previous Owner | $242,635 | VA |
Property History
| Date | Event | Price | Change | Sq Ft Price |
|---|---|---|---|---|
| 11/14/2024 11/14/24 | Sold | $495,000 | +1.0% | $168 / Sq Ft |
| 10/15/2024 10/15/24 | Off Market | $490,000 | -- | -- |
| 10/10/2024 10/10/24 | Price Changed | $490,000 | -2.0% | $167 / Sq Ft |
| 10/06/2024 10/06/24 | Price Changed | $500,000 | -1.0% | $170 / Sq Ft |
| 09/28/2024 09/28/24 | Price Changed | $505,000 | 0.0% | $172 / Sq Ft |
| 09/28/2024 09/28/24 | For Sale | $505,000 | +3.1% | $172 / Sq Ft |
| 09/04/2024 09/04/24 | Off Market | $490,000 | -- | -- |
| 08/21/2024 08/21/24 | Price Changed | $490,000 | -1.0% | $167 / Sq Ft |
| 08/05/2024 08/05/24 | Price Changed | $495,000 | -0.5% | $168 / Sq Ft |
| 07/31/2024 07/31/24 | Price Changed | $497,500 | -0.5% | $169 / Sq Ft |
| 07/22/2024 07/22/24 | For Sale | $499,900 | 0.0% | $170 / Sq Ft |
| 07/16/2024 07/16/24 | Pending | -- | -- | -- |
| 06/19/2024 06/19/24 | Price Changed | $499,900 | 0.0% | $170 / Sq Ft |
| 06/19/2024 06/19/24 | For Sale | $499,900 | 0.0% | $170 / Sq Ft |
| 06/06/2024 06/06/24 | Off Market | $500,000 | -- | -- |
| 05/14/2024 05/14/24 | Price Changed | $500,000 | -2.0% | $170 / Sq Ft |
| 05/04/2024 05/04/24 | For Sale | $510,000 | -- | $173 / Sq Ft |
Tax History Compared to Growth
Tax History
| Year | Tax Paid | Tax Assessment Tax Assessment Total Assessment is a certain percentage of the fair market value that is determined by local assessors to be the total taxable value of land and additions on the property. | Land | Improvement |
|---|---|---|---|---|
| 2024 | $2,667 | $33,400 | $6,030 | $27,370 |
| 2023 | $2,667 | $33,400 | $6,030 | $27,370 |
| 2022 | $2,355 | $24,330 | $5,590 | $18,740 |
| 2021 | $2,544 | $25,040 | $5,760 | $19,280 |
| 2020 | $2,812 | $22,480 | $5,010 | $17,470 |
| 2019 | $2,875 | $22,480 | $5,010 | $17,470 |
| 2018 | $2,376 | $18,830 | $4,320 | $14,510 |
| 2017 | $2,383 | $18,830 | $4,320 | $14,510 |
| 2016 | $2,217 | $18,100 | $4,140 | $13,960 |
| 2015 | $2,256 | $18,100 | $4,140 | $13,960 |
| 2014 | $2,214 | $17,580 | $4,140 | $13,440 |
Agents Affiliated with this Home
-
Pamela Macklin
P
Seller's Agent in 2024
Pamela Macklin
Realty One Group View
(719) 726-0224
7 in this area
64 Total Sales
-
Roddrick Phillips

Buyer's Agent in 2024
Roddrick Phillips
The Nesbitt Commercial Group
(719) 922-3838
1 in this area
13 Total Sales
Map
Source: Pikes Peak REALTOR® Services
MLS Number: 5168138
APN: 53052-11-013
- 8198 Chasewood Loop
- 8317 Chasewood Loop
- 7848 Chasewood Loop
- 8308 Needle Drop Ct
- 8795 Canary Cir
- 7148 Red Cardinal Loop
- 7195 Red Cardinal Loop
- 8022 Misty Moon Dr
- 6758 Black Saddle Dr
- 7958 Lightwood Way
- 8094 Misty Moon Dr
- 8269 Misty Moon Dr
- 8611 Dry Needle Place
- 8715 Vanderwood Rd
- 6678 Cumbre Vista Way
- 8230 Misty Moon Dr
- 8724 Vanderwood Rd
- 6581 Stonefly Dr
- 7935 Morning Dew Rd
- 8086 de Anza Peak Trail
