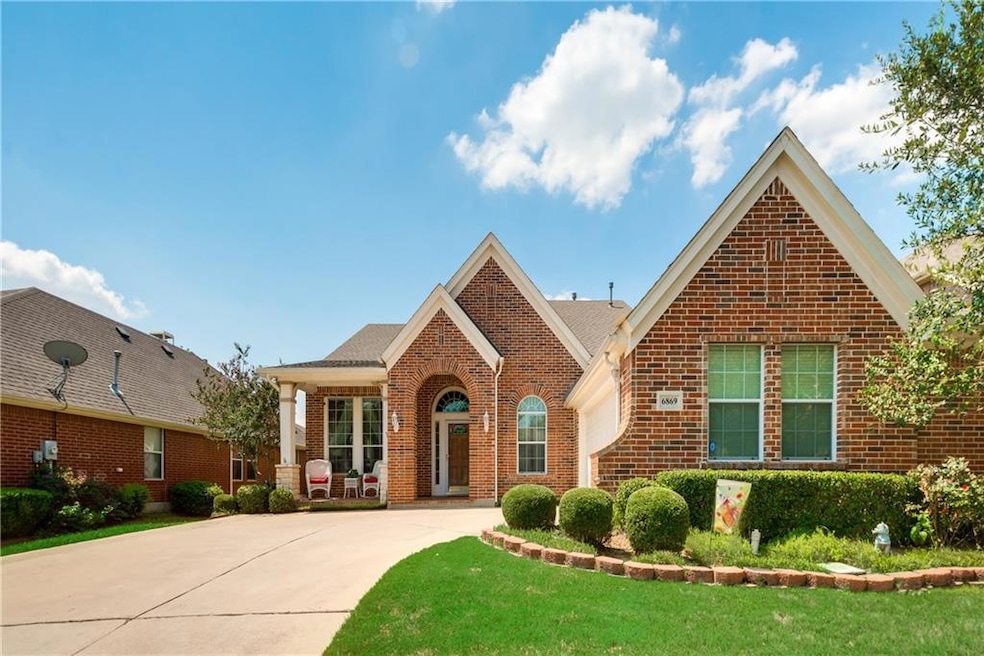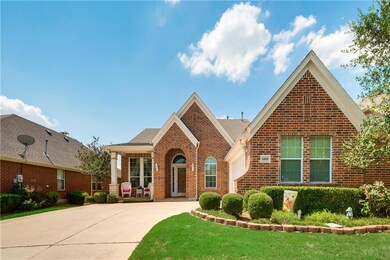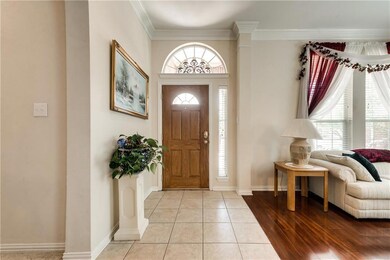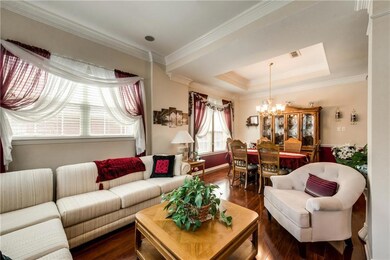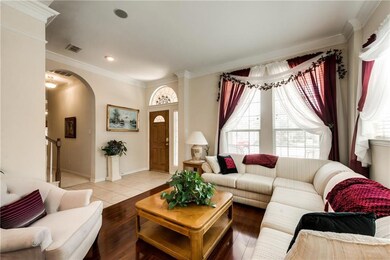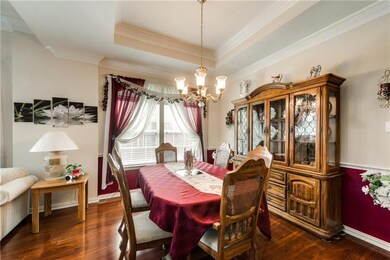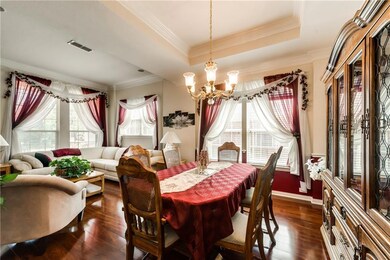
6869 Cape Cod Dr Grand Prairie, TX 75054
Mira Lagos NeighborhoodHighlights
- Community Lake
- Clubhouse
- Wood Flooring
- Anna May Daulton Elementary School Rated A
- Traditional Architecture
- Outdoor Living Area
About This Home
As of November 2017This single owner David Weekly home offers a flexible floorplan with 4 separate living spaces! All bedrooms are down for ease of access, and there's a half bath and game room up. The kitchen features a new microwave and a double oven push-in range. There are four 24 karat gold plated light fixtures. The backyard is a peaceful retreat for your entertaining needs, with a shady covered patio, extended patio with a pergola, and an additional shaded seating area. There's also a shed for all your storage needs. This home is conveniently located just 2 blocks from a large community pool, two blocks from the Grand Peninsula community center and gym & 2 blocks from Dalton Elementary in the highly acclaimed Mansfield ISD
Last Agent to Sell the Property
Christina Kang
Christina Kang License #0607641 Listed on: 09/04/2017
Home Details
Home Type
- Single Family
Est. Annual Taxes
- $3,358
Year Built
- Built in 2003
Lot Details
- 8,756 Sq Ft Lot
- Wood Fence
- Landscaped
- Interior Lot
- Sprinkler System
HOA Fees
- $58 Monthly HOA Fees
Parking
- 2 Car Attached Garage
- Side Facing Garage
- Garage Door Opener
Home Design
- Traditional Architecture
- Slab Foundation
- Frame Construction
- Composition Roof
Interior Spaces
- 2,983 Sq Ft Home
- 2-Story Property
- Ceiling Fan
- Decorative Lighting
- Gas Log Fireplace
- <<energyStarQualifiedWindowsToken>>
- Window Treatments
- Bay Window
- 12 Inch+ Attic Insulation
Kitchen
- <<doubleOvenToken>>
- Electric Oven
- Electric Cooktop
- <<microwave>>
- Plumbed For Ice Maker
- Dishwasher
- Disposal
Flooring
- Wood
- Carpet
- Ceramic Tile
Bedrooms and Bathrooms
- 3 Bedrooms
Laundry
- Full Size Washer or Dryer
- Washer and Electric Dryer Hookup
Home Security
- Security System Owned
- Carbon Monoxide Detectors
- Fire and Smoke Detector
Eco-Friendly Details
- Energy-Efficient Appliances
- Energy-Efficient Insulation
- Energy-Efficient Doors
Outdoor Features
- Covered patio or porch
- Outdoor Living Area
- Outdoor Storage
- Rain Gutters
Schools
- Anna May Daulton Elementary School
- Jones Middle School
- Mary Lillard Middle School
- Mansfield Lake Ridge High School
Utilities
- Forced Air Zoned Heating and Cooling System
- Heating System Uses Natural Gas
- Underground Utilities
- Individual Gas Meter
- Gas Water Heater
- High Speed Internet
- Cable TV Available
Listing and Financial Details
- Tax Lot 10
- Assessor Parcel Number 07991185
- $6,801 per year unexempt tax
Community Details
Overview
- Association fees include full use of facilities, maintenance structure, management fees
- Cma Management HOA, Phone Number (972) 943-2800
- Located in the Grand Peninsula master-planned community
- Shores At Grand Peninsula Subdivision
- Mandatory home owners association
- Community Lake
- Greenbelt
Recreation
- Community Playground
- Community Pool
- Park
- Jogging Path
Additional Features
- Clubhouse
- Fenced around community
Ownership History
Purchase Details
Home Financials for this Owner
Home Financials are based on the most recent Mortgage that was taken out on this home.Purchase Details
Home Financials for this Owner
Home Financials are based on the most recent Mortgage that was taken out on this home.Similar Homes in Grand Prairie, TX
Home Values in the Area
Average Home Value in this Area
Purchase History
| Date | Type | Sale Price | Title Company |
|---|---|---|---|
| Vendors Lien | -- | First Western Title | |
| Vendors Lien | -- | Priority Title Company |
Mortgage History
| Date | Status | Loan Amount | Loan Type |
|---|---|---|---|
| Open | $290,393 | FHA | |
| Closed | $299,475 | FHA | |
| Previous Owner | $216,552 | VA | |
| Previous Owner | $209,699 | VA | |
| Previous Owner | $198,550 | Purchase Money Mortgage | |
| Closed | $37,235 | No Value Available |
Property History
| Date | Event | Price | Change | Sq Ft Price |
|---|---|---|---|---|
| 06/23/2025 06/23/25 | Price Changed | $495,000 | -1.0% | $166 / Sq Ft |
| 05/23/2025 05/23/25 | For Sale | $500,000 | +52.9% | $168 / Sq Ft |
| 11/01/2017 11/01/17 | Sold | -- | -- | -- |
| 10/07/2017 10/07/17 | Pending | -- | -- | -- |
| 09/04/2017 09/04/17 | For Sale | $327,000 | -- | $110 / Sq Ft |
Tax History Compared to Growth
Tax History
| Year | Tax Paid | Tax Assessment Tax Assessment Total Assessment is a certain percentage of the fair market value that is determined by local assessors to be the total taxable value of land and additions on the property. | Land | Improvement |
|---|---|---|---|---|
| 2024 | $3,358 | $466,190 | $75,000 | $391,190 |
| 2023 | $9,931 | $474,908 | $75,000 | $399,908 |
| 2022 | $10,055 | $398,691 | $45,000 | $353,691 |
| 2021 | $9,609 | $358,927 | $45,000 | $313,927 |
| 2020 | $8,779 | $322,933 | $45,000 | $277,933 |
| 2019 | $8,943 | $324,240 | $45,000 | $279,240 |
| 2018 | $5,351 | $289,879 | $45,000 | $244,879 |
| 2017 | $7,481 | $286,408 | $45,000 | $241,408 |
| 2016 | $6,801 | $266,844 | $45,000 | $221,844 |
| 2015 | $4,830 | $220,300 | $45,000 | $175,300 |
| 2014 | $4,830 | $220,300 | $45,000 | $175,300 |
Agents Affiliated with this Home
-
Zion Pierce

Seller's Agent in 2025
Zion Pierce
Real Broker, LLC
(816) 724-6061
4 Total Sales
-
C
Seller's Agent in 2017
Christina Kang
Christina Kang
-
Sonja Texada
S
Buyer's Agent in 2017
Sonja Texada
August Gray Real Estate, LLC
(469) 867-7005
1 in this area
42 Total Sales
Map
Source: North Texas Real Estate Information Systems (NTREIS)
MLS Number: 13685979
APN: 07991185
- 6857 Shoreway Dr
- 6904 Shoreway Dr
- 2632 Lakebend Dr
- 2585 Shoreview Dr
- 6965 Westlake Dr
- 6966 Westlake Dr
- 7008 Clipper Dr
- 7012 Clipper Dr
- 2643 Bridgewater Dr
- 6944 Bridgemarker Dr
- 7039 Moss Lake Ct
- 2619 Cove Dr
- 2408 Cruise Dr
- 2548 Baypoint Dr
- 2411 Lakewood Dr
- 6963 Bridgemarker Dr
- 2764 Portside Dr
- 2541 Baypoint Dr
- 2652 Waterway Dr
- 1557 Lake Ridge Pkwy
