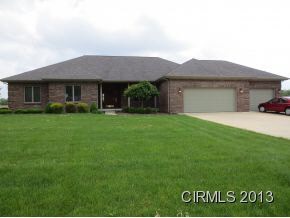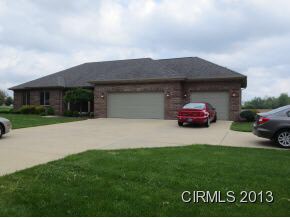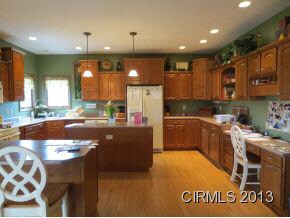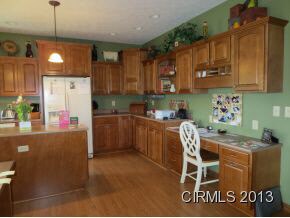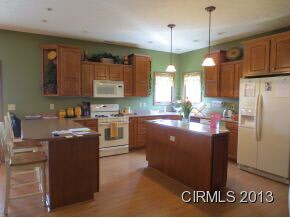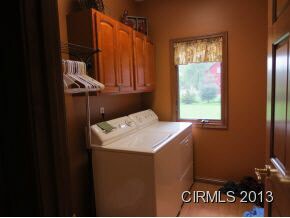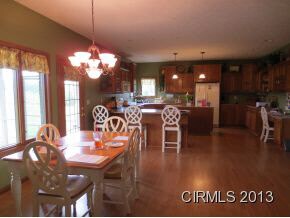6869 E 50 N Greentown, IN 46936
Estimated Value: $412,000 - $491,000
Highlights
- Ranch Style House
- Walk-In Pantry
- 3 Car Attached Garage
- 1 Fireplace
- Enclosed Patio or Porch
- Forced Air Heating and Cooling System
About This Home
As of June 2013#5628 MOVE IN & ENJOY! THIS 2003 CUSTOM BUILT BRICK RANCH FEATURES MAPLE KITCHEN & BATH CABINETRY, ANDESON WINDOWS, 9' CEILINGS W/CROWN MOLDING, POPLAR 6 PANEL DOORS & TRIM, FIREPLACE, SCRND PORCH. IMMACULATE 3 CAR ATT GARAGE W/NEWER OPENERS '13, NEWER A/C '10, WIRED FOR GENERATOR BY-PASS POWER. 50% FINISHED BASEMENT W/FULL BATH, EGRESS WINDOWS FOR EXCELLENT LIGHT, LIVING ARE W/EXERCISE AREA. UNFIN AREA W/TONS OF BUILT-IN STORAGE, SUMP PUMP W/BATTERY BACK-UP. SITUATED ON 1 AC W/LANDSCAPING & CONCRETE DRIVE & PARKING PAD. KITCHEN ISLAND, PANTRY, UTILITY RM, RECESSED LIGHTING, DISHWASHER '11. ALL CLOSETS W/ORGANIZERS. MASTER W/WALK-IN CLOSET.
Home Details
Home Type
- Single Family
Est. Annual Taxes
- $1,508
Year Built
- Built in 2003
Lot Details
- 1 Acre Lot
- Lot Dimensions are 262 x 166
Home Design
- Ranch Style House
- Brick Exterior Construction
Interior Spaces
- Ceiling Fan
- 1 Fireplace
- Partially Finished Basement
- Crawl Space
- Pull Down Stairs to Attic
- Fire and Smoke Detector
- Electric Dryer Hookup
Kitchen
- Walk-In Pantry
- Disposal
Flooring
- Carpet
- Laminate
- Vinyl
Bedrooms and Bathrooms
- 3 Bedrooms
Parking
- 3 Car Attached Garage
- Garage Door Opener
Outdoor Features
- Enclosed Patio or Porch
- Outbuilding
Utilities
- Forced Air Heating and Cooling System
- Heating System Uses Gas
- Well
- Septic System
- Cable TV Available
Listing and Financial Details
- Assessor Parcel Number 34-05-31-400-008.000-011
Ownership History
Purchase Details
Home Financials for this Owner
Home Financials are based on the most recent Mortgage that was taken out on this home.Purchase History
| Date | Buyer | Sale Price | Title Company |
|---|---|---|---|
| Graves William B | $246,000 | Metropolitan Title |
Property History
| Date | Event | Price | List to Sale | Price per Sq Ft |
|---|---|---|---|---|
| 06/21/2013 06/21/13 | Sold | $246,000 | -1.6% | $95 / Sq Ft |
| 05/22/2013 05/22/13 | Pending | -- | -- | -- |
| 05/11/2013 05/11/13 | For Sale | $249,900 | -- | $97 / Sq Ft |
Tax History Compared to Growth
Tax History
| Year | Tax Paid | Tax Assessment Tax Assessment Total Assessment is a certain percentage of the fair market value that is determined by local assessors to be the total taxable value of land and additions on the property. | Land | Improvement |
|---|---|---|---|---|
| 2025 | $3,227 | $474,500 | $30,500 | $444,000 |
| 2024 | $3,368 | $422,800 | $30,500 | $392,300 |
| 2023 | $3,368 | $394,900 | $30,500 | $364,400 |
| 2022 | $3,594 | $382,400 | $30,500 | $351,900 |
| 2021 | $2,974 | $335,600 | $25,500 | $310,100 |
| 2020 | $2,432 | $299,900 | $25,500 | $274,400 |
| 2019 | $2,066 | $283,600 | $25,500 | $258,100 |
| 2018 | $1,744 | $244,200 | $25,500 | $218,700 |
| 2017 | $1,798 | $241,500 | $26,000 | $215,500 |
| 2016 | $1,770 | $244,400 | $26,000 | $218,400 |
| 2014 | $1,519 | $233,000 | $26,000 | $207,000 |
| 2013 | $1,338 | $212,800 | $26,000 | $186,800 |
Map
Source: Indiana Regional MLS
MLS Number: 791668
APN: 34-05-31-400-008.000-011
- 6936 Cassell Dr
- 567 Lakewood Ct
- 36 Timberly Dr
- 405 N Green St
- 317 Harrison Ct
- 228 E Railroad St
- 219 E Grant St
- 218 N Mill St
- 529 Uncle Tom St
- 524 E Grant St
- 806 E Hall St
- 1009 Eastcrest Dr
- 9391 E 100 N
- 71 S 1100 E
- 3450 County Road E 306 S
- 1911 E 100 N
- 11766 E 100 N
- 4509 E 400 S
- 2022 Cameron Dr
- 2477 Schick Dr
