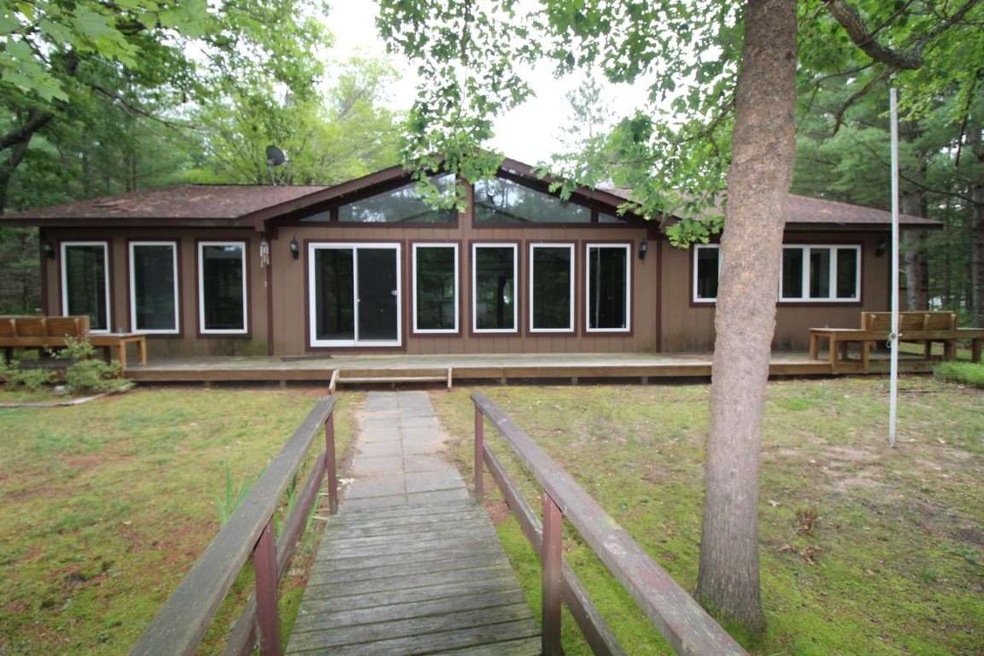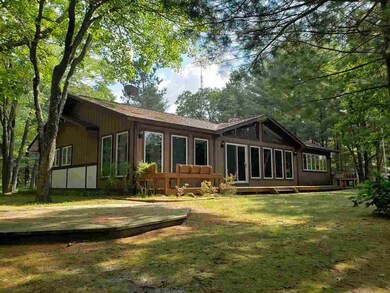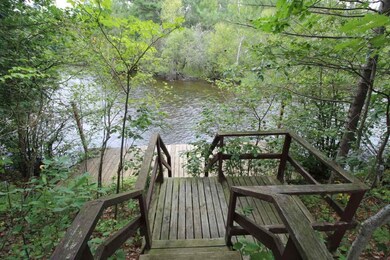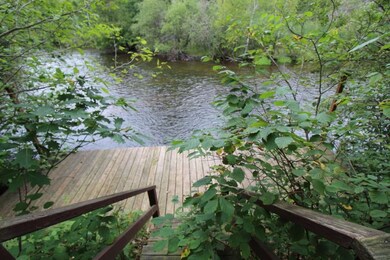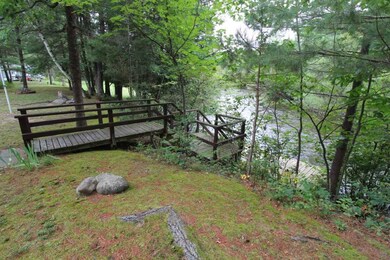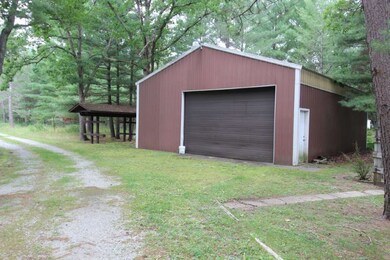
6869 N Branch Rd Grayling, MI 49738
Highlights
- Docks
- Deck
- Ranch Style House
- Waterfront
- Vaulted Ceiling
- Pole Barn
About This Home
As of December 2022Situated on 2.40 acres of land with 165 feet of frontage on the North Branch of the AuSable River. Steps leading down to dock overlooking the river. This sprawling ranch features a beautiful island kitchen with granite counter tops and loads of cabinet space, a large master en suite with split entry bathroom complete with jetted tub and stand up shower plus multiple closets and a sitting room overlooking the river off the master bedroom. Enormous great room with cathedral ceilings, stone wood burning fireplace and tons of windows to take advantage of the river views just a few yards from the front of the house. Split floor plan ranch with additional bedrooms and bath on the other side of the house. This could easily be converted to a 4 bedroom home if needed. 2nd bath completely
Home Details
Home Type
- Single Family
Est. Annual Taxes
- $2,810
Year Built
- Built in 1976
Lot Details
- Lot Dimensions are 96x753x165x854
- Waterfront
- Dirt Road
- Landscaped
Parking
- 4 Car Garage
Home Design
- Ranch Style House
- Frame Construction
Interior Spaces
- 2,204 Sq Ft Home
- Vaulted Ceiling
- Family Room
- Living Room
- Dining Room
- First Floor Utility Room
- Crawl Space
Kitchen
- Oven or Range
- Microwave
- Dishwasher
Bedrooms and Bathrooms
- 3 Bedrooms
- Walk-In Closet
- 2 Full Bathrooms
Laundry
- Dryer
- Washer
Outdoor Features
- Docks
- Deck
- Pole Barn
- Separate Outdoor Workshop
Utilities
- Septic System
- TV Antenna
Map
Home Values in the Area
Average Home Value in this Area
Property History
| Date | Event | Price | Change | Sq Ft Price |
|---|---|---|---|---|
| 12/27/2022 12/27/22 | Sold | $405,000 | +1.3% | $184 / Sq Ft |
| 10/28/2022 10/28/22 | Pending | -- | -- | -- |
| 10/24/2022 10/24/22 | For Sale | $399,900 | +49.8% | $181 / Sq Ft |
| 12/17/2020 12/17/20 | Sold | $267,000 | -- | $121 / Sq Ft |
| 11/05/2020 11/05/20 | Pending | -- | -- | -- |
Tax History
| Year | Tax Paid | Tax Assessment Tax Assessment Total Assessment is a certain percentage of the fair market value that is determined by local assessors to be the total taxable value of land and additions on the property. | Land | Improvement |
|---|---|---|---|---|
| 2024 | $2,810 | $167,700 | $28,900 | $138,800 |
| 2023 | $2,804 | $166,700 | $28,900 | $137,800 |
| 2022 | $2,220 | $134,100 | $28,900 | $105,200 |
| 2021 | $3,455 | $127,800 | $28,900 | $98,900 |
| 2020 | $4,449 | $109,500 | $28,900 | $80,600 |
| 2019 | $4,351 | $107,600 | $28,900 | $78,700 |
| 2018 | $2,575 | $104,300 | $28,900 | $75,400 |
| 2017 | $1,764 | $109,100 | $28,900 | $80,200 |
| 2016 | $1,749 | $93,600 | $28,900 | $64,700 |
| 2015 | -- | $93,600 | $0 | $0 |
| 2014 | -- | $95,400 | $0 | $0 |
| 2013 | -- | $95,300 | $0 | $0 |
Mortgage History
| Date | Status | Loan Amount | Loan Type |
|---|---|---|---|
| Previous Owner | $240,300 | New Conventional |
Deed History
| Date | Type | Sale Price | Title Company |
|---|---|---|---|
| Warranty Deed | $405,000 | -- | |
| Warranty Deed | $267,000 | -- | |
| Quit Claim Deed | -- | -- | |
| Warranty Deed | $82,500 | -- |
Similar Homes in Grayling, MI
Source: Water Wonderland Board of REALTORS®
MLS Number: 201805732
APN: 010-12-019-16-165-00
- 6688 Hawthorn Trail
- 0 Twin Bridge Rd Unit 201833631
- 6694 E Co Road 612
- 9399 Nor'Sable Pines Trail
- 80 Lovells Rd
- 1385 E Co Road 612
- 3047 Timberlane Trail
- 2330 Kirkland Dr
- 2709 Timberlane Trail
- 10525 Alpenhof Dr
- 10811 E North Down River Rd
- 1197 N Mc Masters Bridge Rd
- 8987 Big Creek Rd
- 185 Fieldstone & 0 Garland-Williams Road Lot 46 Rd
- 126 Long Dr
- 8836 Big Creek Rd
- 306 Long Dr
- 107 Wilburn Ln
- 102 Wolverine Ct
- V/L Grouse Trail
