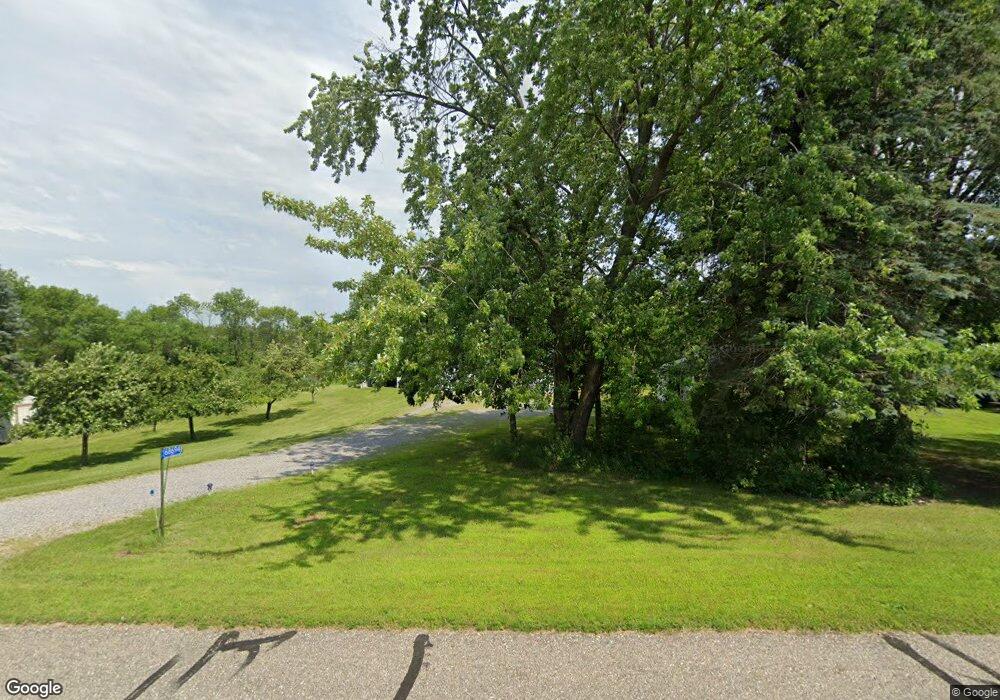68694 244th St Dassel, MN 55325
Estimated Value: $230,600 - $303,000
2
Beds
1
Bath
840
Sq Ft
$327/Sq Ft
Est. Value
About This Home
This home is located at 68694 244th St, Dassel, MN 55325 and is currently estimated at $274,867, approximately $327 per square foot. 68694 244th St is a home located in Meeker County with nearby schools including Dassel-Cokato Senior High School.
Create a Home Valuation Report for This Property
The Home Valuation Report is an in-depth analysis detailing your home's value as well as a comparison with similar homes in the area
Tax History
| Year | Tax Paid | Tax Assessment Tax Assessment Total Assessment is a certain percentage of the fair market value that is determined by local assessors to be the total taxable value of land and additions on the property. | Land | Improvement |
|---|---|---|---|---|
| 2025 | $1,776 | $203,900 | $84,000 | $119,900 |
| 2024 | $1,776 | $201,900 | $80,000 | $121,900 |
| 2023 | $1,648 | $195,200 | $80,000 | $115,200 |
| 2022 | $1,584 | $165,300 | $57,100 | $108,200 |
| 2021 | $1,606 | $158,600 | $52,300 | $106,300 |
| 2020 | $1,420 | $153,800 | $52,300 | $101,500 |
| 2019 | $1,268 | $137,400 | $47,300 | $90,100 |
| 2018 | $1,094 | $125,000 | $47,300 | $77,700 |
| 2017 | $1,106 | $122,200 | $47,300 | $74,900 |
| 2016 | $1,102 | $123,300 | $47,300 | $76,000 |
| 2015 | $1,334 | $0 | $0 | $0 |
| 2014 | $1,334 | $0 | $0 | $0 |
Source: Public Records
Map
Nearby Homes
- 22808 Csah 14
- 23120 705th Ave
- 24131 Mn Highway 15
- 307 Circle View Dr
- 103 Sellards Ave
- 1140 Summit Cove
- 417 Circle View Dr
- 901 Sellards Dr
- 580 Simon Ave W
- 160 Pacific Ave E
- 118 Galigers Ln
- 22495 650th Ave
- 415 Atlantic Ave E
- 641 Pleasant St
- 72959 235th St
- 23441 735th Ave
- TBD 260th
- 1710 Maple Leaf Ln
- 224 Harmon Ln
- 1402 Cedar Ln
- 68694 244th St
- 68735 244th St
- 68685 244th St
- 68757 244th St
- 68773 246th St
- 68610 244th St
- 68543 244th St
- 68540 244th St
- XX1 County Road 24
- 68501 244th St
- 24611 692nd Ave
- 24500 692nd Ave
- 24628 692nd Ave
- 24502 692nd Ave
- 24623 692nd Ave
- 24886 Csah 24
- 25006 Csah 24
- 24770 Csah 24
- 68580 Us Highway 12
- 24749 692nd Ave
Your Personal Tour Guide
Ask me questions while you tour the home.
