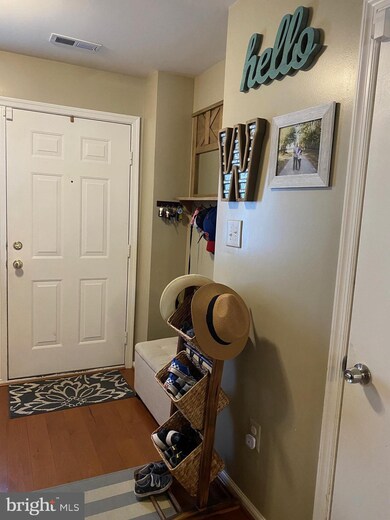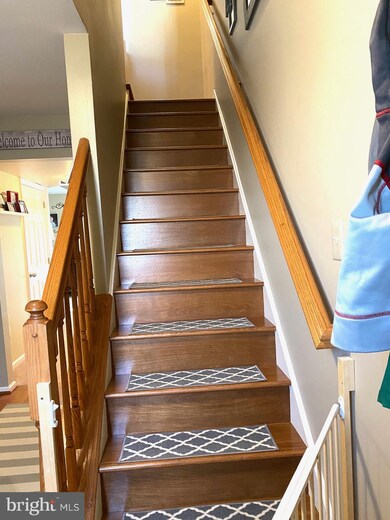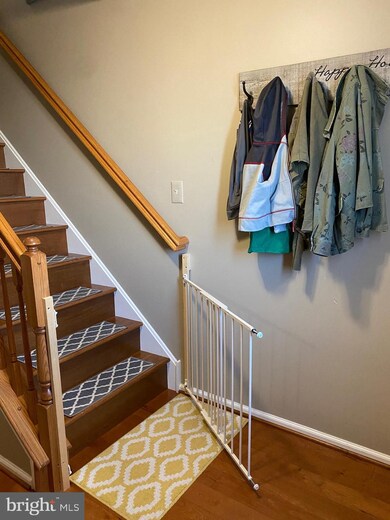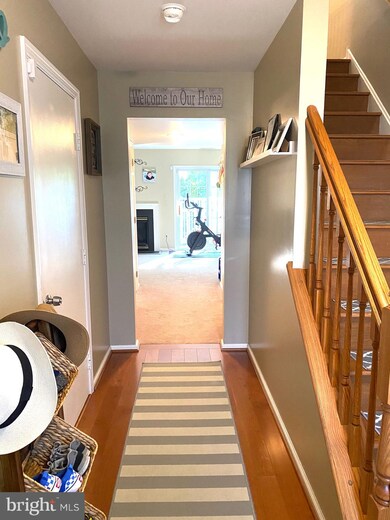
687 Barton Run Blvd Marlton, NJ 08053
Barton Run NeighborhoodHighlights
- Primary bedroom faces the ocean
- Water Oriented
- Creek or Stream View
- Cherokee High School Rated A-
- Commercial Range
- Deck
About This Home
As of June 2025Shown by Appointment Only) (Owner Occupied) "Do not Contact owner. Fantastic opportunity to own this meticulously maintained town home with lots of updates throughout. First floor bonus room offers a gas fireplace, several storage closets, garage access, and steps out into the fenced backyard/private wooded area. The stairs and second floor have gleaming hardwood floors through the dining room and great room. Separate spacious kitchen area with breakfast nook which opens out to the upgraded composite deck. Upstairs you'll find three bedrooms and two full baths PLUS the laundry area...no need to carry laundry baskets up and down stairs! The third floor has newer carpeting and ceiling fans in every bedroom. The attic is floored for additional storage. The home includes a storm door, pavers and landscaping, energy saving Washer, Dryer and Dishwasher, and an alarm system. Nothing left to do here just move in, unpack, and enjoy! The home owners association offers tennis courts, playground (conveniently JUST across the street) and walking trails. The backyard is fenced in for small kids or pets. Located in a top rated school system. Make your appointment today!
Last Agent to Sell the Property
Keller Williams Realty - Washington Township Listed on: 10/25/2020

Townhouse Details
Home Type
- Townhome
Est. Annual Taxes
- $7,351
Year Built
- Built in 2001 | Remodeled in 2018
Lot Details
- 2,120 Sq Ft Lot
- Lot Dimensions are 20.00 x 106.00
- Creek or Stream
- Vinyl Fence
- Wooded Lot
- Back Yard
- Property is in very good condition
HOA Fees
- $52 Monthly HOA Fees
Parking
- 1 Car Attached Garage
- 2 Driveway Spaces
- Front Facing Garage
Home Design
- Side-by-Side
- Shingle Roof
- Brick Front
Interior Spaces
- 1,959 Sq Ft Home
- Property has 3 Levels
- Ceiling Fan
- Fireplace With Glass Doors
- Double Door Entry
- Combination Kitchen and Dining Room
- Creek or Stream Views
- Alarm System
- Attic
Kitchen
- Breakfast Area or Nook
- Eat-In Kitchen
- Double Oven
- Commercial Range
- Built-In Microwave
- ENERGY STAR Qualified Dishwasher
- Stainless Steel Appliances
- Disposal
Flooring
- Wood
- Carpet
- Ceramic Tile
Bedrooms and Bathrooms
- 3 Main Level Bedrooms
- Primary bedroom faces the ocean
Laundry
- Dryer
- ENERGY STAR Qualified Washer
Accessible Home Design
- More Than Two Accessible Exits
Outdoor Features
- Water Oriented
- Stream or River on Lot
- Deck
Schools
- Cherokee High School
Utilities
- Central Heating and Cooling System
- Cooling System Utilizes Natural Gas
- Air Filtration System
- Natural Gas Water Heater
- Municipal Trash
- Multiple Phone Lines
- Phone Available
- Cable TV Available
Listing and Financial Details
- Tax Lot 00063
- Assessor Parcel Number 13-00044 26-00063
Community Details
Overview
- Forest Glen Community HOA, Phone Number (856) 802-1055
- Barton Run Subdivision
- Property Manager
Pet Policy
- Pets Allowed
Ownership History
Purchase Details
Home Financials for this Owner
Home Financials are based on the most recent Mortgage that was taken out on this home.Purchase Details
Home Financials for this Owner
Home Financials are based on the most recent Mortgage that was taken out on this home.Purchase Details
Home Financials for this Owner
Home Financials are based on the most recent Mortgage that was taken out on this home.Purchase Details
Home Financials for this Owner
Home Financials are based on the most recent Mortgage that was taken out on this home.Purchase Details
Home Financials for this Owner
Home Financials are based on the most recent Mortgage that was taken out on this home.Similar Homes in Marlton, NJ
Home Values in the Area
Average Home Value in this Area
Purchase History
| Date | Type | Sale Price | Title Company |
|---|---|---|---|
| Deed | $355,000 | -- | |
| Deed | $258,000 | Southern United Ttl Agcy Llc | |
| Deed | $232,000 | Attorney | |
| Bargain Sale Deed | $238,000 | North American Title Agency | |
| Deed | $177,340 | Settlers Title Agency Lp |
Mortgage History
| Date | Status | Loan Amount | Loan Type |
|---|---|---|---|
| Open | $337,250 | New Conventional | |
| Previous Owner | $219,300 | New Conventional | |
| Previous Owner | $208,800 | New Conventional | |
| Previous Owner | $230,923 | FHA | |
| Previous Owner | $231,966 | FHA | |
| Previous Owner | $17,700 | Stand Alone Second | |
| Previous Owner | $141,850 | No Value Available |
Property History
| Date | Event | Price | Change | Sq Ft Price |
|---|---|---|---|---|
| 06/30/2025 06/30/25 | Sold | $442,000 | +4.0% | $226 / Sq Ft |
| 05/27/2025 05/27/25 | Pending | -- | -- | -- |
| 05/20/2025 05/20/25 | For Sale | $425,000 | +19.7% | $217 / Sq Ft |
| 10/07/2022 10/07/22 | Sold | $355,000 | +4.4% | $181 / Sq Ft |
| 09/13/2022 09/13/22 | Pending | -- | -- | -- |
| 09/08/2022 09/08/22 | For Sale | $339,900 | +31.7% | $174 / Sq Ft |
| 01/29/2021 01/29/21 | Sold | $258,000 | 0.0% | $132 / Sq Ft |
| 11/13/2020 11/13/20 | Pending | -- | -- | -- |
| 10/25/2020 10/25/20 | For Sale | $258,000 | +11.2% | $132 / Sq Ft |
| 06/26/2015 06/26/15 | Sold | $232,000 | -2.9% | $118 / Sq Ft |
| 05/13/2015 05/13/15 | Pending | -- | -- | -- |
| 04/30/2015 04/30/15 | Price Changed | $238,900 | -0.4% | $122 / Sq Ft |
| 04/08/2015 04/08/15 | Price Changed | $239,900 | -1.1% | $122 / Sq Ft |
| 03/25/2015 03/25/15 | Price Changed | $242,500 | -1.0% | $124 / Sq Ft |
| 03/10/2015 03/10/15 | Price Changed | $245,000 | -1.2% | $125 / Sq Ft |
| 02/09/2015 02/09/15 | For Sale | $247,900 | -- | $127 / Sq Ft |
Tax History Compared to Growth
Tax History
| Year | Tax Paid | Tax Assessment Tax Assessment Total Assessment is a certain percentage of the fair market value that is determined by local assessors to be the total taxable value of land and additions on the property. | Land | Improvement |
|---|---|---|---|---|
| 2024 | $7,984 | $248,500 | $70,000 | $178,500 |
| 2023 | $7,984 | $248,500 | $70,000 | $178,500 |
| 2022 | $7,626 | $248,500 | $70,000 | $178,500 |
| 2021 | $7,448 | $248,500 | $70,000 | $178,500 |
| 2020 | $7,351 | $248,500 | $70,000 | $178,500 |
| 2019 | $7,291 | $248,500 | $70,000 | $178,500 |
| 2018 | $7,189 | $248,500 | $70,000 | $178,500 |
| 2017 | $7,105 | $248,500 | $70,000 | $178,500 |
| 2016 | $6,931 | $248,500 | $70,000 | $178,500 |
| 2015 | $6,809 | $248,500 | $70,000 | $178,500 |
| 2014 | $6,615 | $248,500 | $70,000 | $178,500 |
Agents Affiliated with this Home
-
Michelle Garey

Seller's Agent in 2025
Michelle Garey
Weichert Corporate
(609) 458-3780
1 in this area
78 Total Sales
-
Lisa Hopewell

Buyer's Agent in 2025
Lisa Hopewell
BHHS Fox & Roach
(609) 661-4690
1 in this area
80 Total Sales
-
Kelli Fishbein, CCIM

Seller's Agent in 2022
Kelli Fishbein, CCIM
Keller Williams Realty - Cherry Hill
(609) 413-1120
3 in this area
99 Total Sales
-
Beverly Henry

Buyer's Agent in 2022
Beverly Henry
Coldwell Banker Realty
(856) 359-6515
1 in this area
68 Total Sales
-
James Wooden

Seller's Agent in 2021
James Wooden
Keller Williams Realty - Washington Township
(609) 287-8542
1 in this area
1 Total Sale
-
Jennean Veale

Seller's Agent in 2015
Jennean Veale
BHHS Fox & Roach
(856) 979-8024
3 in this area
280 Total Sales
Map
Source: Bright MLS
MLS Number: NJBL384534
APN: 13-00044-26-00063
- 721 Barton Run Blvd
- 59 Lakeside Dr
- 63 Lakeside Dr
- 6 Laura Ln
- 33 Lakeside Dr
- 336 Shady Ln
- 176 Taunton Lake Rd
- 367 Barton Run Blvd
- 44 Woodlake Dr Unit 44
- 329 Woodlake Dr
- 63 Grand Banks Cir Unit 63
- 195 Woodlake Dr Unit 192
- 319 Woodlake Dr Unit 34
- 321 Woodlake Dr Unit 32
- 361 Woodlake Dr
- 84 Woodlake Dr Unit 84
- 154 Woodlake Dr Unit 154
- 18 Alexandra Ct
- 101 Berkshire Way Unit 2
- 1003 Andover Ct






