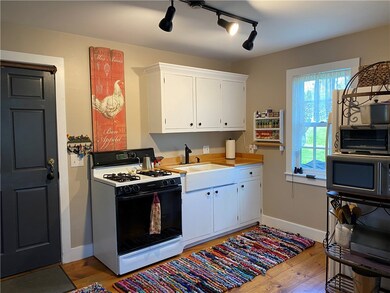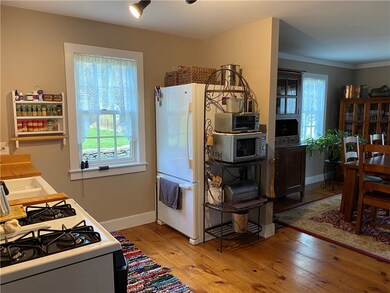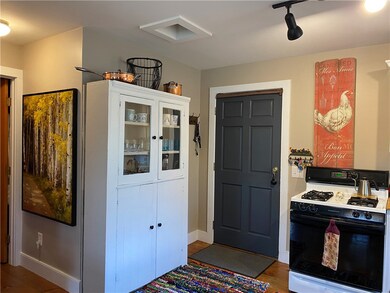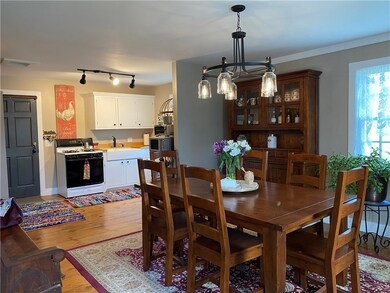
687 County Highway 14 Mount Vision, NY 13810
Highlights
- 10.12 Acre Lot
- 2 Fireplaces
- Porch
- Wood Flooring
- 2 Car Detached Garage
- Open Patio
About This Home
As of May 2025WELCOME HOME to this move in ready 2+ bedroom, 1.5 bath well maintained NEWER home built in 2000 with 2 car garage, shed and 10 beautiful acres to roam! Situated in a quiet setting with no close neighbors. NEW: ROOF, PATIO, HOT WATER TANK, WOOD STOVE in Primary bedroom, HIGH SPEED INTERNET and freshly painted interior. The back enclosed porch and mudroom is surrounded by windows and views of the yard. Enter into the kitchen with an open concept to the dining room. Relax in the living room or the sunroom with an outside entrance and a wood stove for additional heat. This could easily be a first-floor bedroom. The full bath has a new stackable washer and dryer. Upstairs are 2 spacious bedrooms, the primary with a wall of closets and new wood stove and then another with a 1/2 bath with space enough to expand and add a shower. Wood floors throughout! Outside is the new patio area with firepit, 2 car oversized garage and shed along with a full house generator in case you lose power! The property has a small stream and mowed trails with views of the valley! Apple and plum trees. Less than miles from Gilbert Lake State Park. Approx 3 hrs from GWB.
Last Agent to Sell the Property
Listing by Keller Williams Upstate NY Properties Brokerage Phone: 607-376-2279 License #40CH1109154 Listed on: 03/17/2025

Home Details
Home Type
- Single Family
Est. Annual Taxes
- $5,485
Year Built
- Built in 2000
Lot Details
- 10.12 Acre Lot
- Lot Dimensions are 424x1044
- Rectangular Lot
Parking
- 2 Car Detached Garage
- Driveway
Home Design
- Slab Foundation
- Poured Concrete
- Wood Siding
Interior Spaces
- 1,400 Sq Ft Home
- 2-Story Property
- 2 Fireplaces
- Wood Flooring
Kitchen
- Electric Oven
- Electric Range
Bedrooms and Bathrooms
- 2 Bedrooms
Laundry
- Dryer
- Washer
Outdoor Features
- Open Patio
- Porch
Utilities
- Heating System Uses Propane
- Radiant Heating System
- Well
- Propane Water Heater
- Water Purifier
- Septic Tank
- High Speed Internet
Listing and Financial Details
- Assessor Parcel Number 174.00-1-47.00
Ownership History
Purchase Details
Home Financials for this Owner
Home Financials are based on the most recent Mortgage that was taken out on this home.Purchase Details
Home Financials for this Owner
Home Financials are based on the most recent Mortgage that was taken out on this home.Similar Home in Mount Vision, NY
Home Values in the Area
Average Home Value in this Area
Purchase History
| Date | Type | Sale Price | Title Company |
|---|---|---|---|
| Deed | $349,000 | None Available | |
| Warranty Deed | $240,000 | -- |
Mortgage History
| Date | Status | Loan Amount | Loan Type |
|---|---|---|---|
| Open | $331,550 | Purchase Money Mortgage | |
| Previous Owner | $188,000 | Stand Alone Refi Refinance Of Original Loan | |
| Previous Owner | $189,000 | New Conventional | |
| Previous Owner | $98,500 | Unknown | |
| Previous Owner | $14,000 | Unknown |
Property History
| Date | Event | Price | Change | Sq Ft Price |
|---|---|---|---|---|
| 05/30/2025 05/30/25 | Sold | $349,000 | 0.0% | $249 / Sq Ft |
| 04/14/2025 04/14/25 | Pending | -- | -- | -- |
| 04/14/2025 04/14/25 | For Sale | $349,000 | 0.0% | $249 / Sq Ft |
| 04/08/2025 04/08/25 | Pending | -- | -- | -- |
| 03/17/2025 03/17/25 | For Sale | $349,000 | -- | $249 / Sq Ft |
Tax History Compared to Growth
Tax History
| Year | Tax Paid | Tax Assessment Tax Assessment Total Assessment is a certain percentage of the fair market value that is determined by local assessors to be the total taxable value of land and additions on the property. | Land | Improvement |
|---|---|---|---|---|
| 2024 | $5,485 | $201,200 | $34,200 | $167,000 |
| 2023 | $5,544 | $201,200 | $34,200 | $167,000 |
| 2022 | $5,382 | $201,200 | $34,200 | $167,000 |
| 2021 | $5,316 | $201,200 | $34,200 | $167,000 |
| 2020 | $4,908 | $201,200 | $34,200 | $167,000 |
| 2019 | $3,082 | $164,900 | $34,200 | $130,700 |
| 2018 | $3,082 | $164,900 | $34,200 | $130,700 |
| 2017 | $3,115 | $164,900 | $34,200 | $130,700 |
| 2016 | $3,105 | $164,900 | $34,200 | $130,700 |
| 2015 | -- | $164,900 | $34,200 | $130,700 |
| 2014 | -- | $164,900 | $34,200 | $130,700 |
Agents Affiliated with this Home
-
Stacey Camilleri

Seller's Agent in 2025
Stacey Camilleri
Keller Williams Upstate NY Properties
(607) 376-2279
7 in this area
299 Total Sales
-
Non-Member Agent
N
Buyer's Agent in 2025
Non-Member Agent
Non Member Office
(607) 432-4331
3 in this area
622 Total Sales
Map
Source: Otsego-Delaware Board of REALTORS®
MLS Number: R1593368
APN: 364400-174-000-0001-047-000-0000
- 536 Bardin Rd
- 353 Jones Rd
- 1364 County Highway 12
- 161 Bell Hill Rd
- 311 Myers Mills Rd
- 0 Backus Rd Unit R1615327
- 166 Backus Rd
- 3741 State Highway 51
- Lots 14, 15 & 16 New York 51
- 672 Backus Rd
- 111 Harmouth Rd
- 1163 County Road 16
- 1163 County Highway 16
- 606 County Highway 12
- 0 Mary Brown Hill Rd
- 0 Pool Brook Rd
- 214 Larchwood Ln
- 223 Larchwood Ln
- Lot #12 Goddards Rd
- Lot #9 Goddards Rd






