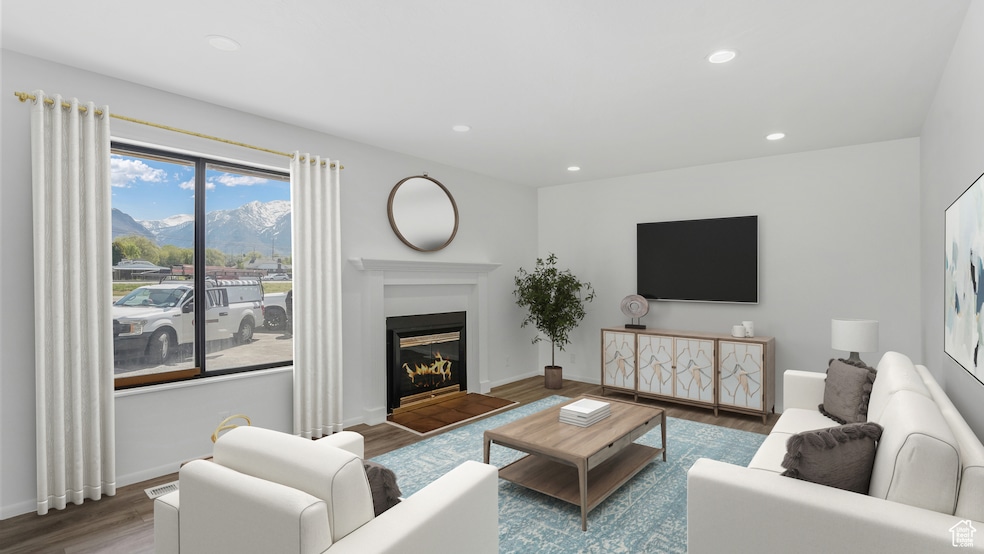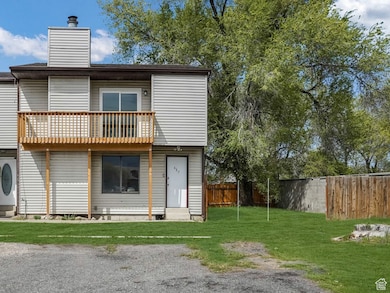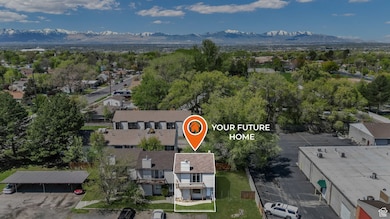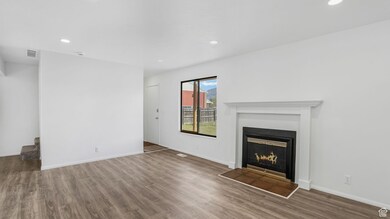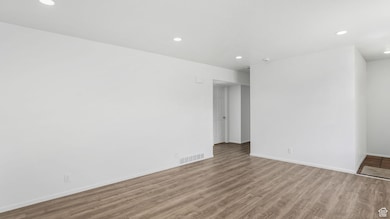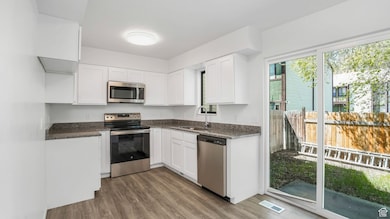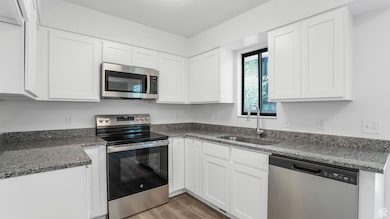
Estimated payment $2,500/month
Highlights
- Updated Kitchen
- Walk-In Closet
- Landscaped
- Granite Countertops
- Open Patio
- Central Heating and Cooling System
About This Home
This fully remodeled modern 3-bedroom, 2.5-bath townhome is a remarkable investment opportunity or first time home. Enjoy stunning mountain views and an ideal location just minutes from big & little cottonwood canyons, golfing, endless shopping, numerous unique dining options and easy highway access. With stylish finishes and a prime layout, this townhome is the perfect blend of convenience and contemporary living. Schedule a private showing and come see it for yourself!
Last Listed By
Whitney Holt
Edge Realty License #6479965 Listed on: 04/25/2025
Townhouse Details
Home Type
- Townhome
Est. Annual Taxes
- $1,777
Year Built
- Built in 1979
Lot Details
- 436 Sq Ft Lot
- Property is Fully Fenced
- Landscaped
HOA Fees
- $230 Monthly HOA Fees
Home Design
- Asphalt
Interior Spaces
- 1,440 Sq Ft Home
- 3-Story Property
- Self Contained Fireplace Unit Or Insert
- Laminate Flooring
- Basement Fills Entire Space Under The House
- Electric Dryer Hookup
Kitchen
- Updated Kitchen
- Free-Standing Range
- Microwave
- Portable Dishwasher
- Granite Countertops
Bedrooms and Bathrooms
- 3 Bedrooms
- Walk-In Closet
Parking
- 2 Parking Spaces
- 2 Carport Spaces
Outdoor Features
- Open Patio
Schools
- Sandy Elementary School
- Mount Jordan Middle School
- Jordan High School
Utilities
- Central Heating and Cooling System
- Natural Gas Connected
Community Details
- Association fees include insurance, trash, water
- Jameson Osmond Association, Phone Number (801) 895-5654
- Errywood Subdivision
Listing and Financial Details
- Assessor Parcel Number 28-06-229-007
Map
Home Values in the Area
Average Home Value in this Area
Tax History
| Year | Tax Paid | Tax Assessment Tax Assessment Total Assessment is a certain percentage of the fair market value that is determined by local assessors to be the total taxable value of land and additions on the property. | Land | Improvement |
|---|---|---|---|---|
| 2023 | $263 | $325,600 | $97,700 | $227,900 |
| 2022 | $263 | $305,500 | $91,600 | $213,900 |
| 2021 | $1,992 | $232,100 | $69,600 | $162,500 |
| 2020 | $1,543 | $223,100 | $66,900 | $156,200 |
| 2019 | $1,372 | $193,400 | $58,000 | $135,400 |
| 2018 | $0 | $171,800 | $51,500 | $120,300 |
| 2017 | $0 | $155,400 | $46,600 | $108,800 |
| 2016 | -- | $124,800 | $37,400 | $87,400 |
| 2015 | -- | $118,900 | $35,700 | $83,200 |
| 2014 | -- | $117,700 | $35,300 | $82,400 |
Property History
| Date | Event | Price | Change | Sq Ft Price |
|---|---|---|---|---|
| 05/14/2025 05/14/25 | Price Changed | $379,900 | -5.0% | $264 / Sq Ft |
| 04/25/2025 04/25/25 | For Sale | $399,900 | -- | $278 / Sq Ft |
Purchase History
| Date | Type | Sale Price | Title Company |
|---|---|---|---|
| Warranty Deed | -- | Trident Title | |
| Personal Reps Deed | -- | -- | |
| Quit Claim Deed | -- | First American Title | |
| Warranty Deed | -- | -- | |
| Quit Claim Deed | -- | -- | |
| Warranty Deed | -- | -- |
Mortgage History
| Date | Status | Loan Amount | Loan Type |
|---|---|---|---|
| Previous Owner | $97,934 | Unknown | |
| Previous Owner | $104,000 | No Value Available | |
| Previous Owner | $101,970 | No Value Available | |
| Previous Owner | $72,150 | No Value Available |
Similar Homes in Sandy, UT
Source: UtahRealEstate.com
MLS Number: 2080341
APN: 28-06-229-007-0000
- 8646 S Spartan Dr
- 520 Locust St
- 635 Pioneer Ave
- 547 E Pioneer Ave
- 8731 Gladiator Way
- 645 E Stonefly Dr
- 870 E Vics Rd
- 9138 S Scirlein Dr
- 9162 Pebble Glen Cir
- 8693 Vaquero Dr
- 265 E 8880 S Unit 10
- 8943 S 250 E
- 9095 S Tolman Farms Cir
- 9217 S Holiday Bowl Ct
- 1003 E Quarry View Way
- 8488 S 300 E
- 425 E Mountain View Dr
- 446 E Mountain View Dr
- 9128 Terri Lynn Dr Unit 147
- 781 E 8270 S
