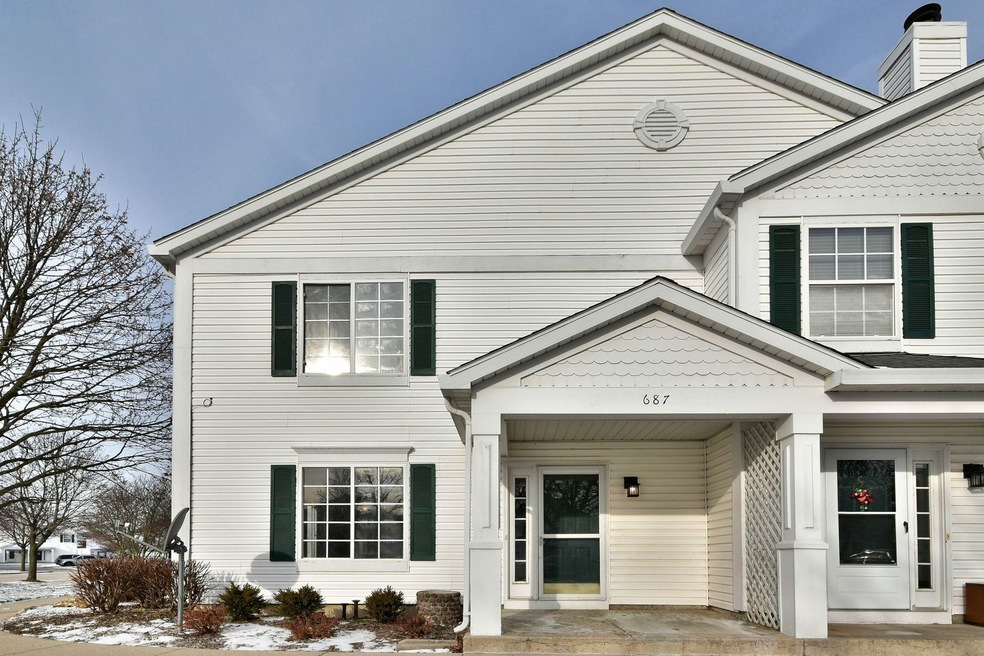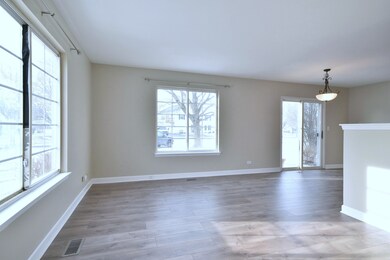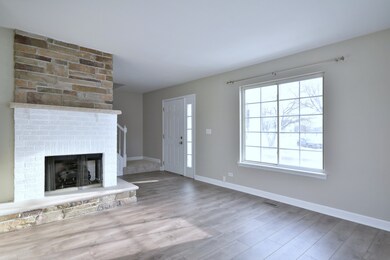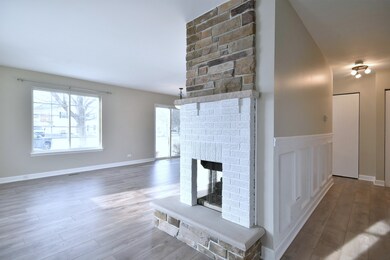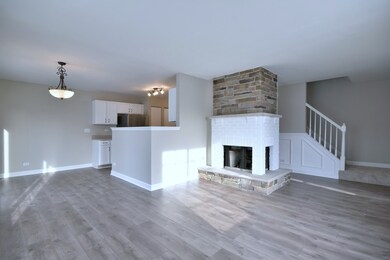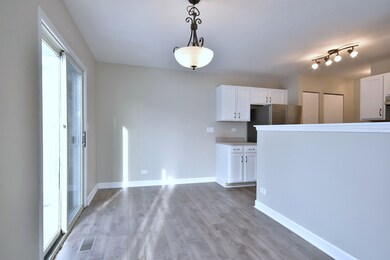
687 Fieldcrest Dr Unit B South Elgin, IL 60177
Estimated Value: $231,000 - $243,673
Highlights
- Stainless Steel Appliances
- 2 Car Attached Garage
- Laundry Room
- South Elgin High School Rated A-
- Living Room
- Forced Air Heating and Cooling System
About This Home
As of February 2023Fantastic two story end unit condo with 2 bedrooms, 1.1 baths, great location, and countless upgrades and improvements! ~ Spacious living room with custom stone and brick corner gas fireplace ~ Eating area with sliding glass door to lovely patio ~ Kitchen with brand new stainless steel appliances, new sink/faucet, and custom glass tile backsplash ~ Huge primary bedroom ~ Large primary bedroom walk-in closet with organizers ~ Second floor full bath just updated ~ Brand new flooring/carpeting throughout ~ Fresh paint throughout ~ New light fixtures ~ New smoke detectors ~ Neutral on-trend finishes ~ Gorgeous custom wainscoting ~ Attached 2 car garage with brand new opener ~ Water heater 2 years old ~ Convenient 2nd floor laundry with 4 year old washer and dryer ~ Inviting front porch ~ Plenty of guest parking ~ Close to shopping, dining, entertainment, and parks ~ Easy expressway access! ~ Attention investor buyers...unit can be rented!
Last Agent to Sell the Property
Berkshire Hathaway HomeServices Starck Real Estate License #475131161 Listed on: 12/21/2022

Property Details
Home Type
- Condominium
Est. Annual Taxes
- $4,064
Year Built
- Built in 1996
HOA Fees
- $135 Monthly HOA Fees
Parking
- 2 Car Attached Garage
- Parking Included in Price
Interior Spaces
- 1,152 Sq Ft Home
- 2-Story Property
- Living Room
- Dining Room
Kitchen
- Range
- Dishwasher
- Stainless Steel Appliances
Bedrooms and Bathrooms
- 2 Bedrooms
- 2 Potential Bedrooms
Laundry
- Laundry Room
- Dryer
- Washer
Schools
- Fox Meadow Elementary School
- Kenyon Woods Middle School
- South Elgin High School
Utilities
- Forced Air Heating and Cooling System
- Heating System Uses Natural Gas
Community Details
Overview
- Association fees include exterior maintenance, lawn care, snow removal
- 3 Units
- Manager Association, Phone Number (847) 742-5555
- Heartland Meadows Subdivision
- Property managed by Rage Management
Amenities
- Common Area
Pet Policy
- Limit on the number of pets
- Dogs and Cats Allowed
Ownership History
Purchase Details
Home Financials for this Owner
Home Financials are based on the most recent Mortgage that was taken out on this home.Purchase Details
Home Financials for this Owner
Home Financials are based on the most recent Mortgage that was taken out on this home.Purchase Details
Home Financials for this Owner
Home Financials are based on the most recent Mortgage that was taken out on this home.Purchase Details
Home Financials for this Owner
Home Financials are based on the most recent Mortgage that was taken out on this home.Purchase Details
Home Financials for this Owner
Home Financials are based on the most recent Mortgage that was taken out on this home.Similar Homes in the area
Home Values in the Area
Average Home Value in this Area
Purchase History
| Date | Buyer | Sale Price | Title Company |
|---|---|---|---|
| Contreras Maria A | $210,000 | Fidelity National Title | |
| Barthel Jennifer L | $167,000 | Chicago Title Insurance Co | |
| Milewski Elzbieta | $121,000 | -- | |
| Gorenchan Patrick M | $102,500 | -- | |
| Eckert Ronald E | $109,500 | Ticor Title Insurance |
Mortgage History
| Date | Status | Borrower | Loan Amount |
|---|---|---|---|
| Open | Contreras Maria A | $206,196 | |
| Previous Owner | Omalley Jennifer L | $157,499 | |
| Previous Owner | Barthel Jennifer L | $166,586 | |
| Previous Owner | Barthel Jennifer L | $164,125 | |
| Previous Owner | Milewski Elzbieta | $115,200 | |
| Previous Owner | Milewski Elzbieta | $116,600 | |
| Previous Owner | Milewski Elzbieta | $117,079 | |
| Previous Owner | Gorenchan Patrick M | $97,375 | |
| Previous Owner | Eckert Ronald E | $105,400 |
Property History
| Date | Event | Price | Change | Sq Ft Price |
|---|---|---|---|---|
| 02/17/2023 02/17/23 | Sold | $210,000 | 0.0% | $182 / Sq Ft |
| 12/28/2022 12/28/22 | Pending | -- | -- | -- |
| 12/21/2022 12/21/22 | For Sale | $210,000 | -- | $182 / Sq Ft |
Tax History Compared to Growth
Tax History
| Year | Tax Paid | Tax Assessment Tax Assessment Total Assessment is a certain percentage of the fair market value that is determined by local assessors to be the total taxable value of land and additions on the property. | Land | Improvement |
|---|---|---|---|---|
| 2023 | $4,592 | $54,734 | $13,425 | $41,309 |
| 2022 | $4,295 | $49,908 | $12,241 | $37,667 |
| 2021 | $4,064 | $46,660 | $11,444 | $35,216 |
| 2020 | $3,813 | $42,943 | $10,925 | $32,018 |
| 2019 | $3,686 | $40,906 | $10,407 | $30,499 |
| 2018 | $3,632 | $38,536 | $9,804 | $28,732 |
| 2017 | $2,897 | $36,430 | $9,268 | $27,162 |
| 2016 | $2,736 | $33,797 | $8,598 | $25,199 |
| 2015 | -- | $30,978 | $7,881 | $23,097 |
| 2014 | -- | $30,596 | $7,784 | $22,812 |
| 2013 | -- | $34,005 | $7,989 | $26,016 |
Agents Affiliated with this Home
-
Daria Smith

Seller's Agent in 2023
Daria Smith
Berkshire Hathaway HomeServices Starck Real Estate
(630) 709-3213
187 Total Sales
-
Lucy Rodriguez

Buyer's Agent in 2023
Lucy Rodriguez
The McDonald Group
(847) 207-1306
26 Total Sales
Map
Source: Midwest Real Estate Data (MRED)
MLS Number: 11690491
APN: 06-27-304-045
- 675 Fieldcrest Dr Unit 1A
- 733 Fieldcrest Dr Unit A
- 15 Brittany Ct
- 7 Roxbury Ct
- 621 Fenwick Ln
- 653 Fairview Ln
- 1314 Sandhurst Ln Unit 3
- 283 Sandhurst Ln Unit 2
- 21 Cascade Ct Unit 5
- 1780 Mission Hills Dr Unit 1
- 588 Renee Dr
- 1815 College Green Dr
- 1027 Button Bush St
- 172 Barry Rd
- 1027 Blazing Star St
- 440 Charles Ct
- 1866 Aronomink Cir Unit 4
- 1682 College Green Dr Unit 2
- 1650 Pebble Beach Cir
- 29 Weston Ct
- 687 Fieldcrest Dr Unit B
- 687 Fieldcrest Dr Unit C
- 687 Fieldcrest Dr Unit A
- 683 Fieldcrest Dr Unit C
- 683 Fieldcrest Dr Unit B
- 683 Fieldcrest Dr Unit A
- 689 Fieldcrest Dr Unit B
- 689 Fieldcrest Dr Unit C
- 689 Fieldcrest Dr Unit A
- 686 Fieldcrest Dr Unit A
- 686 Fieldcrest Dr Unit C
- 686 Fieldcrest Dr Unit B
- 681 Fieldcrest Dr Unit C
- 681 Fieldcrest Dr Unit B
- 681 Fieldcrest Dr Unit A
- 688 Fieldcrest Dr Unit B
- 688 Fieldcrest Dr Unit C
- 688 Fieldcrest Dr Unit A
- 680 Fieldcrest Dr Unit C
- 680 Fieldcrest Dr Unit A
